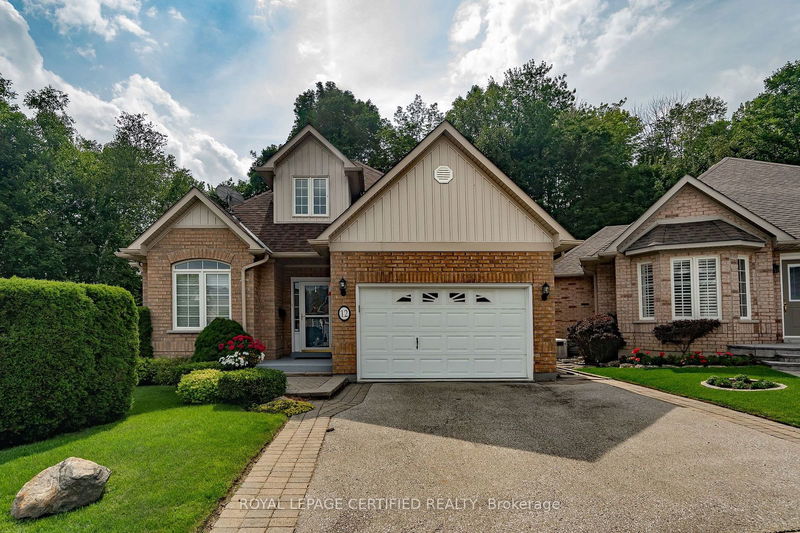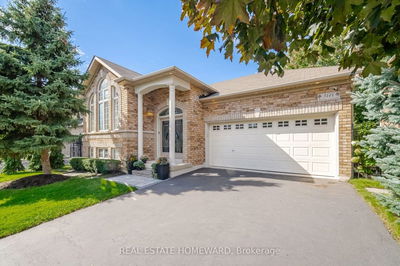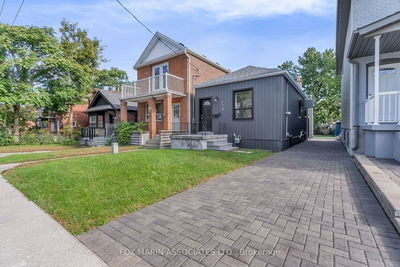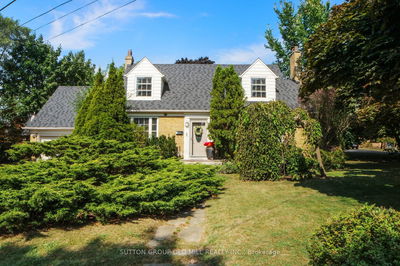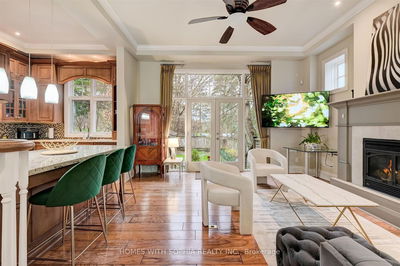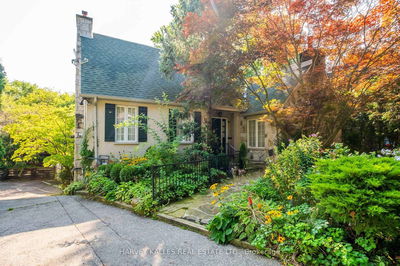12 Nailsworth
Caledon East | Caledon
$949,900.00
Listed 24 days ago
- 2 bed
- 4 bath
- 1100-1500 sqft
- 3.0 parking
- Detached
Instant Estimate
$972,725
+$22,825 compared to list price
Upper range
$1,047,753
Mid range
$972,725
Lower range
$897,697
Property history
- Now
- Listed on Sep 13, 2024
Listed for $949,900.00
24 days on market
- Jun 20, 2024
- 4 months ago
Terminated
Listed for $949,900.00 • 3 months on market
- Sep 23, 2023
- 1 year ago
Terminated
Listed for $999,999.00 • about 1 month on market
- Aug 19, 2023
- 1 year ago
Terminated
Listed for $1,049,999.00 • about 1 month on market
Location & area
Schools nearby
Home Details
- Description
- Beautiful Bungaloft In Sought After Old Paisley Estates In Caledon East! Main floor Features Primary Bdrm With Coffered Ceilings & Ensuite With Added Extra Cabinetry, And A Walk In Closet! The Main Floor Also Features An Entrance to the 14 x 18 ft Garage, Oak flooring, Crown Moulding, Laundry Closet with Washer & Dryer, Sep Din/Rm Which Can Be Easily Converted To Another Bdrm, Professionally Finished Kitchen, Oak Staircase To A Spacious Loft With A Private 3 Piece Bathroom And Murphy Bed! Living Room Features A Gas Fireplace & A Walk Out To A Professionally Installed 3 Season Sun Room! The Sun Room Overlooks A Scenic Backyard And Gives Direct Access To The Backyard That Backs Onto Wooded Area. Basement Is Spacious With A Generous Size Rec Rm, Gas F/P, Separate Room With A Closet (currently used as a Bdrm), 3 piece Spacious Bthrm, And A Large Infrared Sauna, A Workspace, Storage Area And Another Spacious Laundry Room! This Home Boasts Pride Of Ownership With Upgrades Galore, 1365 sq ft Plus The Extra Living Space In The Sun Room!
- Additional media
- https://www.boldimaging.com/property/5662/unbranded/slideshow
- Property taxes
- $5,343.30 per year / $445.28 per month
- Basement
- Finished
- Year build
- 16-30
- Type
- Detached
- Bedrooms
- 2 + 1
- Bathrooms
- 4
- Parking spots
- 3.0 Total | 1.0 Garage
- Floor
- -
- Balcony
- -
- Pool
- None
- External material
- Brick
- Roof type
- -
- Lot frontage
- -
- Lot depth
- -
- Heating
- Forced Air
- Fire place(s)
- Y
- Main
- Dining
- 11’11” x 11’11”
- Kitchen
- 11’7” x 10’8”
- Living
- 21’2” x 13’9”
- Prim Bdrm
- 14’2” x 12’1”
- Upper
- Loft
- 17’6” x 12’3”
- Bsmt
- Rec
- 23’12” x 10’10”
- Br
- 10’8” x 11’8”
- Bathroom
- 8’12” x 13’9”
- Laundry
- 8’12” x 7’12”
Listing Brokerage
- MLS® Listing
- W9347765
- Brokerage
- ROYAL LEPAGE CERTIFIED REALTY
Similar homes for sale
These homes have similar price range, details and proximity to 12 Nailsworth
