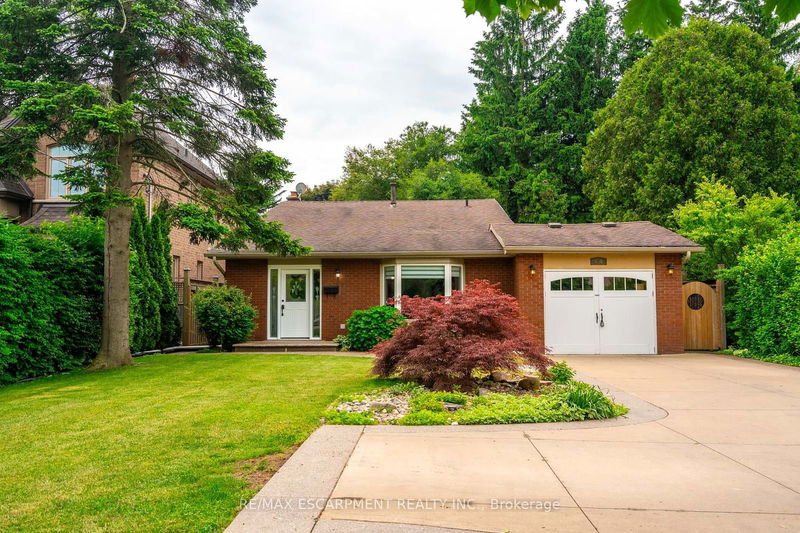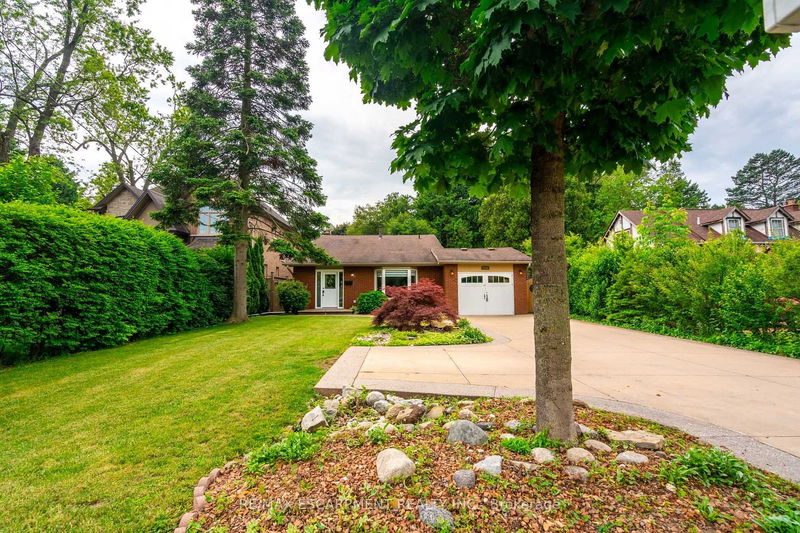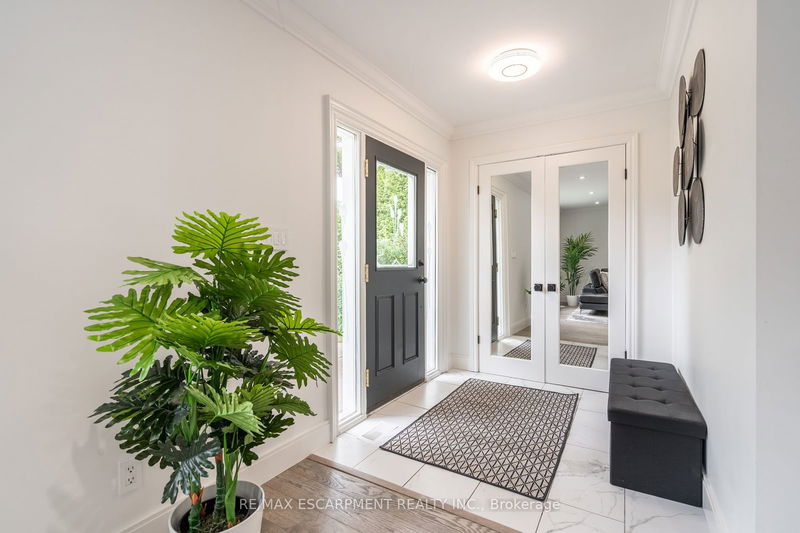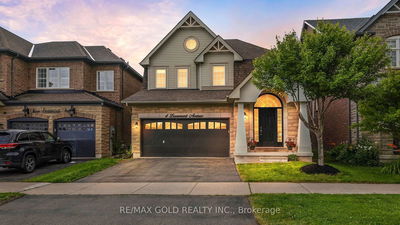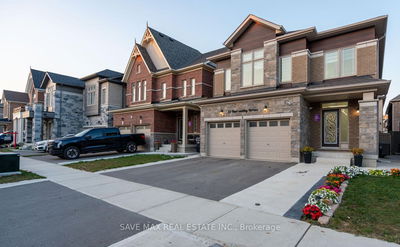656 King
LaSalle | Burlington
$1,324,900.00
Listed 27 days ago
- 4 bed
- 3 bath
- 1100-1500 sqft
- 7.0 parking
- Detached
Instant Estimate
$1,264,522
-$60,379 compared to list price
Upper range
$1,417,607
Mid range
$1,264,522
Lower range
$1,111,436
Property history
- Now
- Listed on Sep 12, 2024
Listed for $1,324,900.00
27 days on market
- Aug 16, 2024
- 2 months ago
Terminated
Listed for $1,399,000.00 • 27 days on market
- Jul 10, 2024
- 3 months ago
Terminated
Listed for $1,459,000.00 • about 1 month on market
- Jun 20, 2024
- 4 months ago
Terminated
Listed for $1,549,000.00 • 20 days on market
- Jun 6, 2024
- 4 months ago
Terminated
Listed for $1,629,000.00 • 14 days on market
Location & area
Schools nearby
Home Details
- Description
- This South Aldershot beauty is move in ready and has been tastefully updated throughout. This four level back split offers 3+1 bedrooms, 3 bathrooms including a 4 piece principal bedroom ensuite and a separate entrance walk up. Over 2,100 square feet of finished living space making this an ideal family home. The open concept main floor features an updated kitchen with modern white shaker cabinets, quartz waterfall counters, stainless appliances, a gas stove, and built-ins making this home great for entertaining guests. The backyard is private and well treed ready to create family memories. Close to all amenities, dining, shopping, great schools, downtown Burlington Waterfront and highways. RSA.
- Additional media
- -
- Property taxes
- $4,617.00 per year / $384.75 per month
- Basement
- Finished
- Basement
- Sep Entrance
- Year build
- 51-99
- Type
- Detached
- Bedrooms
- 4
- Bathrooms
- 3
- Parking spots
- 7.0 Total | 1.0 Garage
- Floor
- -
- Balcony
- -
- Pool
- None
- External material
- Brick
- Roof type
- -
- Lot frontage
- -
- Lot depth
- -
- Heating
- Forced Air
- Fire place(s)
- Y
- Ground
- Foyer
- 7’1” x 6’8”
- Living
- 15’6” x 14’11”
- Dining
- 15’5” x 10’10”
- Kitchen
- 9’4” x 17’5”
- 2nd
- Prim Bdrm
- 12’2” x 13’5”
- Br
- 9’11” x 8’8”
- Br
- 13’3” x 9’9”
- Upper
- Family
- 14’4” x 20’6”
- Br
- 11’10” x 12’6”
- Lower
- Rec
- 12’4” x 23’3”
- Laundry
- 12’1” x 12’3”
Listing Brokerage
- MLS® Listing
- W9347031
- Brokerage
- RE/MAX ESCARPMENT REALTY INC.
Similar homes for sale
These homes have similar price range, details and proximity to 656 King

