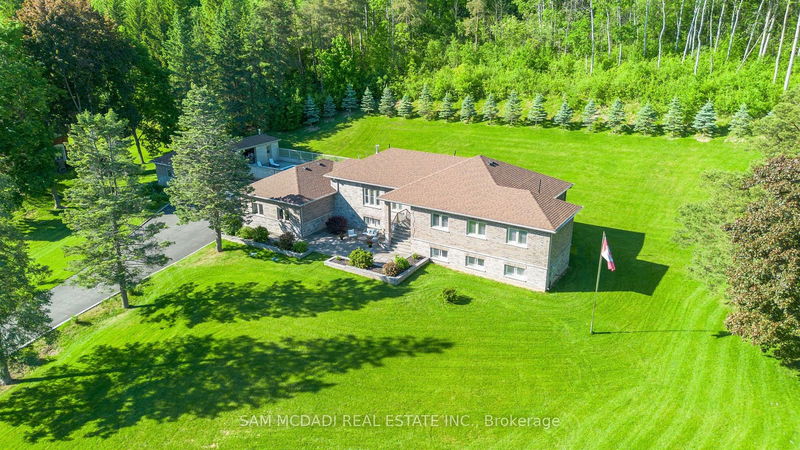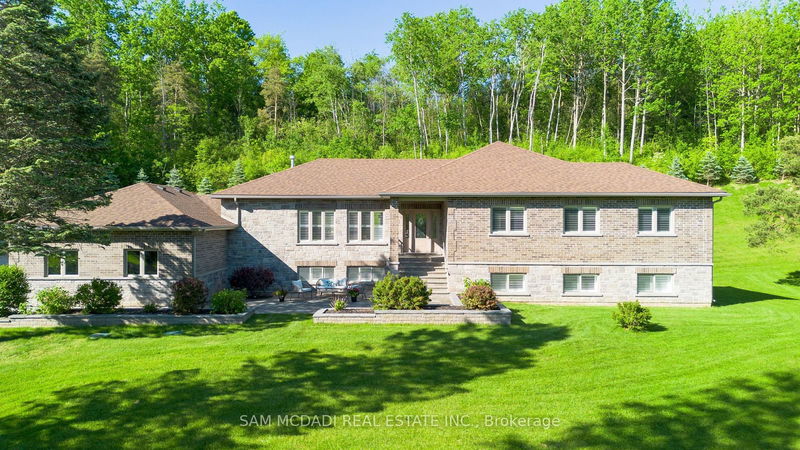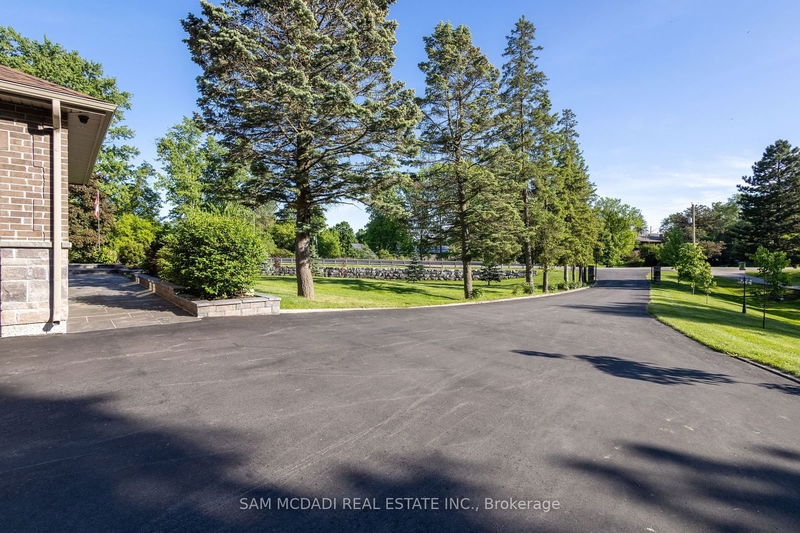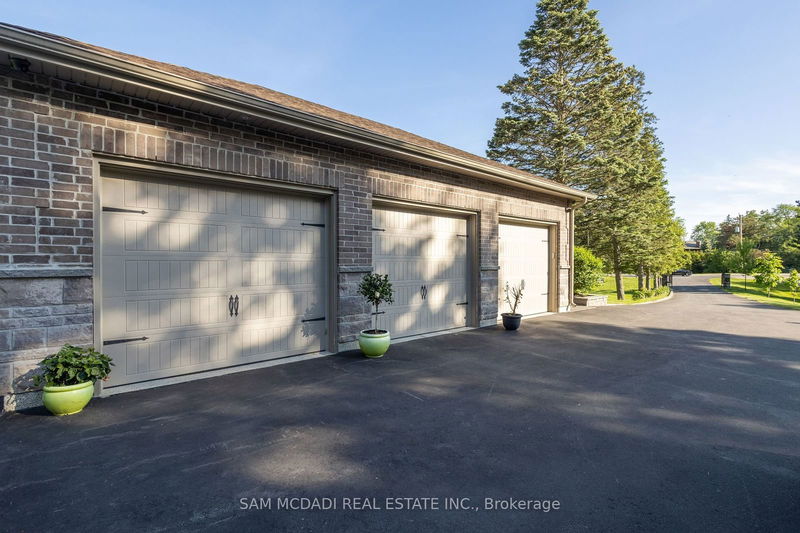395 King
Bolton North | Caledon
$2,998,800.00
Listed 26 days ago
- 3 bed
- 4 bath
- - sqft
- 12.0 parking
- Detached
Instant Estimate
$2,893,385
-$105,415 compared to list price
Upper range
$3,279,075
Mid range
$2,893,385
Lower range
$2,507,695
Property history
- Now
- Listed on Sep 12, 2024
Listed for $2,998,800.00
26 days on market
- May 27, 2024
- 4 months ago
Terminated
Listed for $2,998,800.00 • 4 months on market
Location & area
Schools nearby
Home Details
- Description
- Indulge in the ultimate luxury living experience in this stunning estate, perfectly situated on 1.77 acres of lush landscape, nestled among high-end homes and backing onto picturesque greenery. Enjoy an opulent living space with this magnificent residence which boasts an array of premium upgrades. The meticulously manicured and illuminated exterior is truly an entertainers delight featuring a private backyard oasis with an inground pool , change room & bar. Panoramic views of the surrounding landscape offer a serene and tranquil atmosphere, encapsulating the beauty of nature at its finest. Inside, the open-concept interior flows seamlessly, creating a peaceful and serene living space. The sun-drenched chef's kitchen is equipped with S/S appliances, a large center island, and coffered ceilings. The primary bedroom features an expansive walk-in closet, a lavish en-suite bath with a rain shower & jacuzzi tub. The main level boasts 3 spacious bedrooms & 3 washrooms, while the large finished basement features an spacious rec area with a fireplace, wet bar & 2 additional bedrooms. This rare find boasts top-quality features alongside unparalleled privacy while remaining close to the GTA!
- Additional media
- https://unbranded.youriguide.com/395_king_st_e_bolton_on/
- Property taxes
- $10,973.30 per year / $914.44 per month
- Basement
- Finished
- Year build
- 6-15
- Type
- Detached
- Bedrooms
- 3 + 2
- Bathrooms
- 4
- Parking spots
- 12.0 Total | 5.0 Garage
- Floor
- -
- Balcony
- -
- Pool
- Inground
- External material
- Brick
- Roof type
- -
- Lot frontage
- -
- Lot depth
- -
- Heating
- Forced Air
- Fire place(s)
- Y
- Main
- Kitchen
- 11’6” x 18’2”
- Dining
- 11’6” x 9’7”
- Living
- 12’11” x 19’6”
- Prim Bdrm
- 15’6” x 20’12”
- 2nd Br
- 11’2” x 12’11”
- 3rd Br
- 11’2” x 12’11”
- In Betwn
- Laundry
- 10’2” x 6’7”
- Bsmt
- Rec
- 34’1” x 25’5”
- Br
- 12’11” x 14’3”
- 2nd Br
- 12’12” x 13’5”
- Other
- 6’6” x 8’0”
Listing Brokerage
- MLS® Listing
- W9347221
- Brokerage
- SAM MCDADI REAL ESTATE INC.
Similar homes for sale
These homes have similar price range, details and proximity to 395 King









