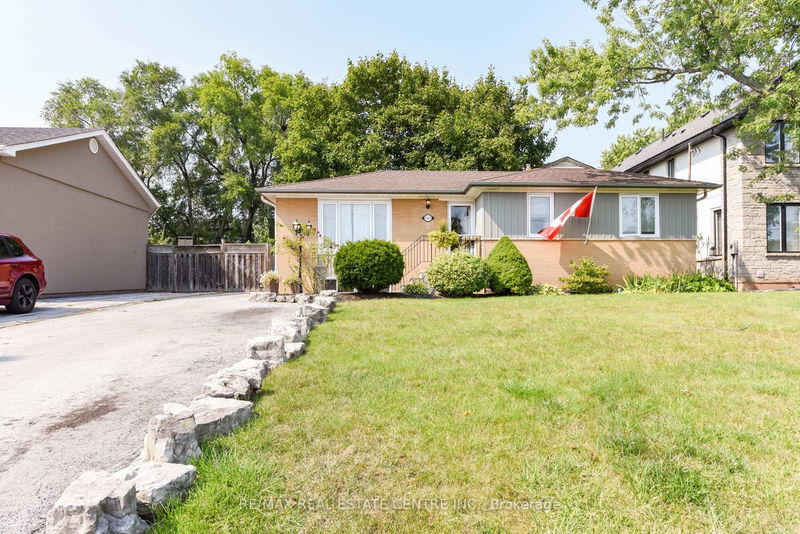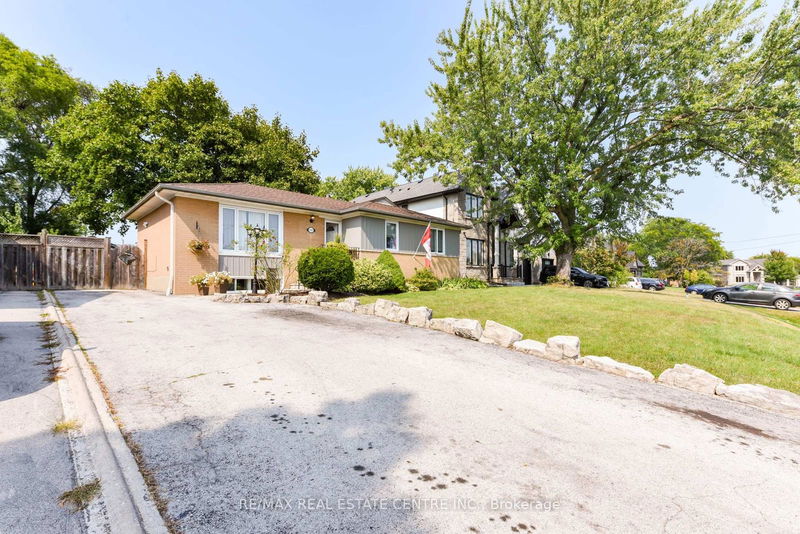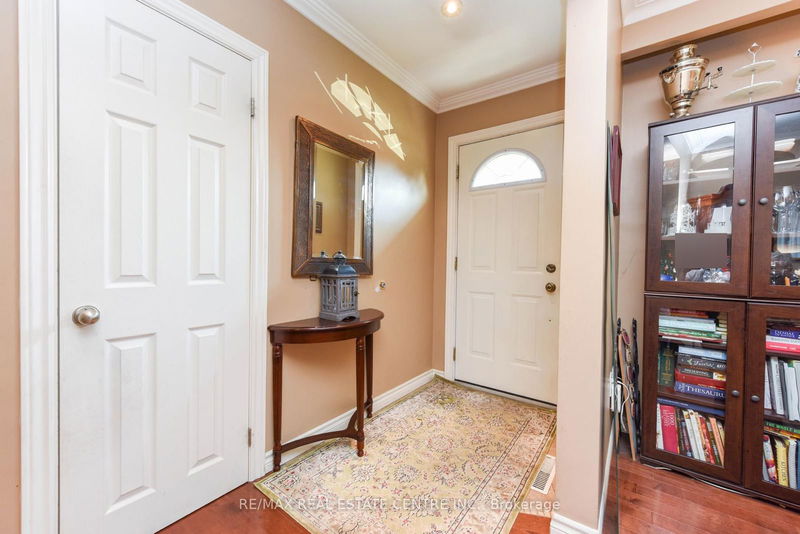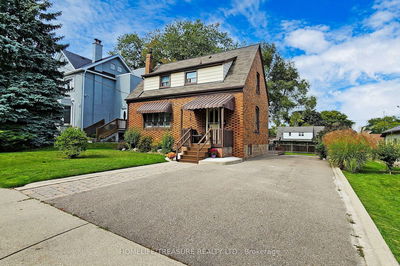1363 Sheldon
Bronte West | Oakville
$1,449,900.00
Listed 25 days ago
- 3 bed
- 2 bath
- - sqft
- 2.0 parking
- Detached
Instant Estimate
$1,392,022
-$57,879 compared to list price
Upper range
$1,539,360
Mid range
$1,392,022
Lower range
$1,244,683
Property history
- Now
- Listed on Sep 12, 2024
Listed for $1,449,900.00
25 days on market
Location & area
Schools nearby
Home Details
- Description
- Welcome to this lovely bungalow nestled in the heart of West Oakville! Featuring a modern kitchen with granite countertops, stainless steel appliances, and pot lights, this home is perfect for both everyday living and entertaining. Enjoy the warmth of hardwood floors throughout and a finished basement flooded with natural light, complete with built-ins and an electric fireplace.Set on a large, fenced lot with beautiful flagstone landscaping at the front, this property offers both privacy and curb appeal. Lovingly maintained by its current tenants, the home is close to top-rated schools and all essential amenities. The perfect rectangular lot provides a fantastic opportunity to build your custom dream home.This property comes with the option to retain excellent tenants willing to stay, or they can move with 60 days' notice.Dont miss this chance to own a wonderful home in a highly sought-after neighborhood!
- Additional media
- https://virtualtourrealestate.ca/UzSeptember2024/Sep12UnbrandedA
- Property taxes
- $4,719.20 per year / $393.27 per month
- Basement
- Finished
- Basement
- Full
- Year build
- -
- Type
- Detached
- Bedrooms
- 3 + 1
- Bathrooms
- 2
- Parking spots
- 2.0 Total
- Floor
- -
- Balcony
- -
- Pool
- None
- External material
- Concrete
- Roof type
- -
- Lot frontage
- -
- Lot depth
- -
- Heating
- Forced Air
- Fire place(s)
- Y
- Main
- Living
- 54’9” x 36’5”
- Dining
- 29’2” x 28’10”
- Kitchen
- 33’2” x 26’11”
- Prim Bdrm
- 40’8” x 34’1”
- 2nd Br
- 33’10” x 30’6”
- 3rd Br
- 29’10” x 26’7”
- Lower
- 4th Br
- 26’7” x 26’7”
- Rec
- 64’12” x 52’10”
Listing Brokerage
- MLS® Listing
- W9347358
- Brokerage
- RE/MAX REAL ESTATE CENTRE INC.
Similar homes for sale
These homes have similar price range, details and proximity to 1363 Sheldon









