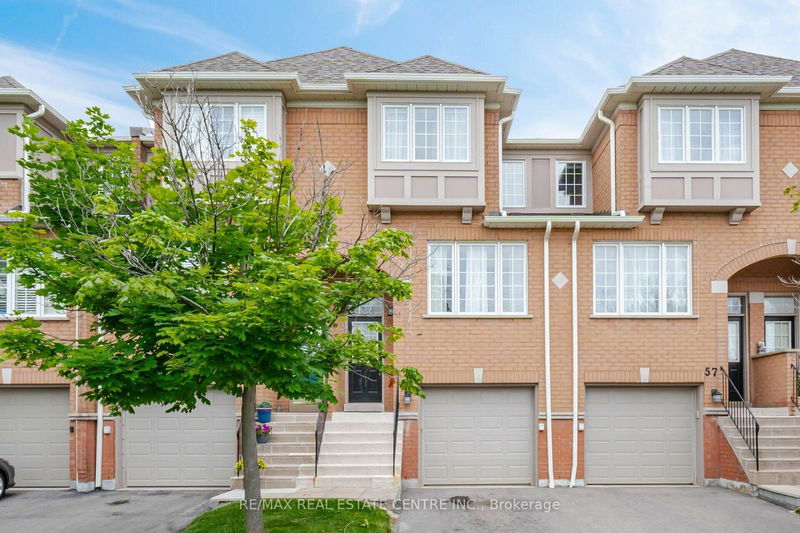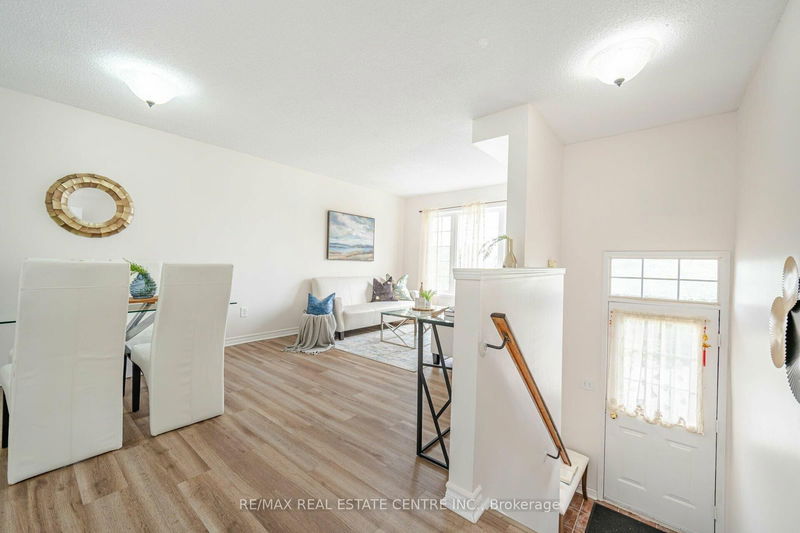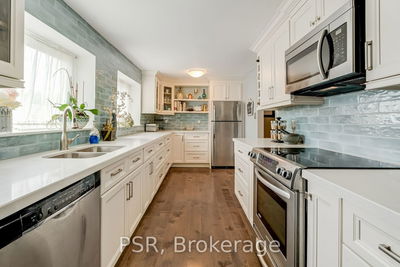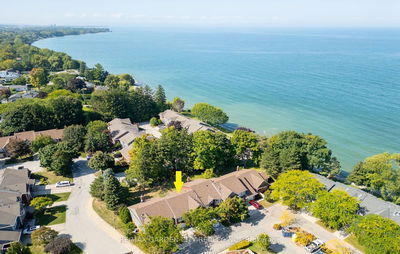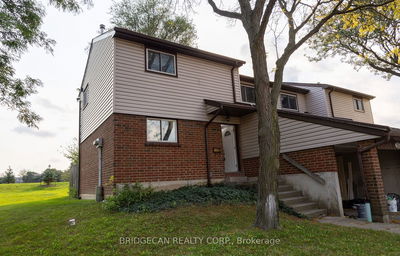56 - 5030 Heatherleigh
East Credit | Mississauga
$859,000.00
Listed 25 days ago
- 3 bed
- 2 bath
- 1000-1199 sqft
- 2.0 parking
- Condo Townhouse
Instant Estimate
$823,629
-$35,371 compared to list price
Upper range
$904,709
Mid range
$823,629
Lower range
$742,549
Property history
- Now
- Listed on Sep 13, 2024
Listed for $859,000.00
25 days on market
- Aug 12, 2024
- 2 months ago
Terminated
Listed for $869,900.00 • about 1 month on market
- Jul 3, 2024
- 3 months ago
Terminated
Listed for $880,000.00 • about 1 month on market
Location & area
Schools nearby
Home Details
- Description
- Experience the true pride of ownership with this exquisite 3-bedroom townhouse in the heart of Mississauga. This gem features modern vinyl flooring on the main floor and basement, fresh designer paint, and a fully renovated kitchen with quartz countertops (2023) and stainless steel appliances (2023). It also boasts newer furnace and air conditioner units (2017) and elegant piano staircases. Enjoy easy access to a community parkette and children's play area right outside your backdoor. Situated in the esteemed Rick Hansen school district, this home offers proximity to various amenities, including the Heartland Centre, BraeBen Championship 18-hole Golf Course & Driving Range, and Square One Mall. Additionally, it is conveniently located near Trillium Hospitals, with easy access to major highways 403 & 401, as well as the Erindale Go Station. Enjoy the convenience of a well-connected & vibrant community.
- Additional media
- https://unbranded.mediatours.ca/property/56-5030-heatherleigh-avenue-mississauga/
- Property taxes
- $3,777.10 per year / $314.76 per month
- Condo fees
- $291.71
- Basement
- Fin W/O
- Year build
- 16-30
- Type
- Condo Townhouse
- Bedrooms
- 3
- Bathrooms
- 2
- Pet rules
- Restrict
- Parking spots
- 2.0 Total | 1.0 Garage
- Parking types
- Owned
- Floor
- -
- Balcony
- None
- Pool
- -
- External material
- Brick
- Roof type
- -
- Lot frontage
- -
- Lot depth
- -
- Heating
- Forced Air
- Fire place(s)
- N
- Locker
- None
- Building amenities
- Visitor Parking
- 2nd
- Living
- 20’2” x 11’10”
- Dining
- 20’2” x 11’10”
- Kitchen
- 15’1” x 6’11”
- Breakfast
- 0’0” x 0’0”
- 3rd
- Prim Bdrm
- 12’10” x 9’10”
- 2nd Br
- 9’8” x 7’10”
- 3rd Br
- 10’6” x 8’6”
- Lower
- Rec
- 14’9” x 6’11”
Listing Brokerage
- MLS® Listing
- W9348663
- Brokerage
- RE/MAX REAL ESTATE CENTRE INC.
Similar homes for sale
These homes have similar price range, details and proximity to 5030 Heatherleigh

