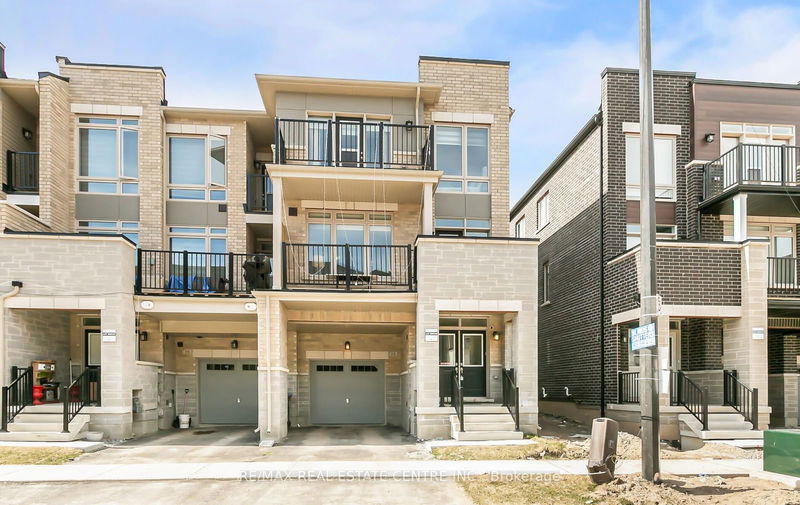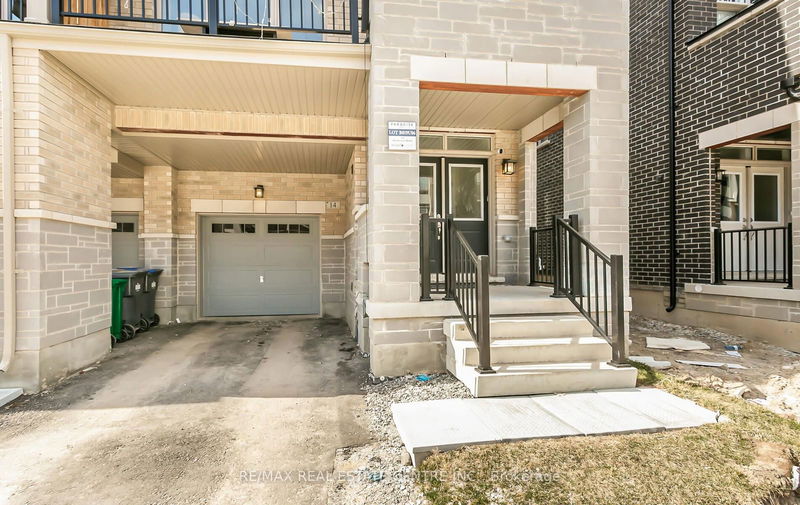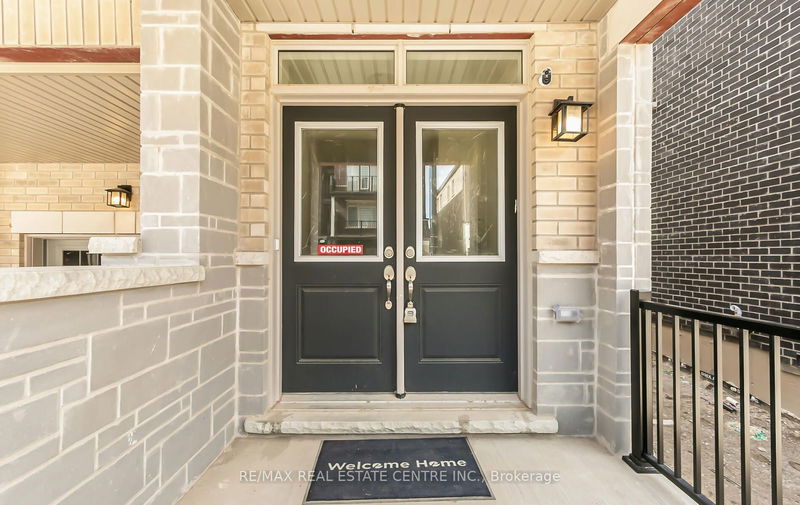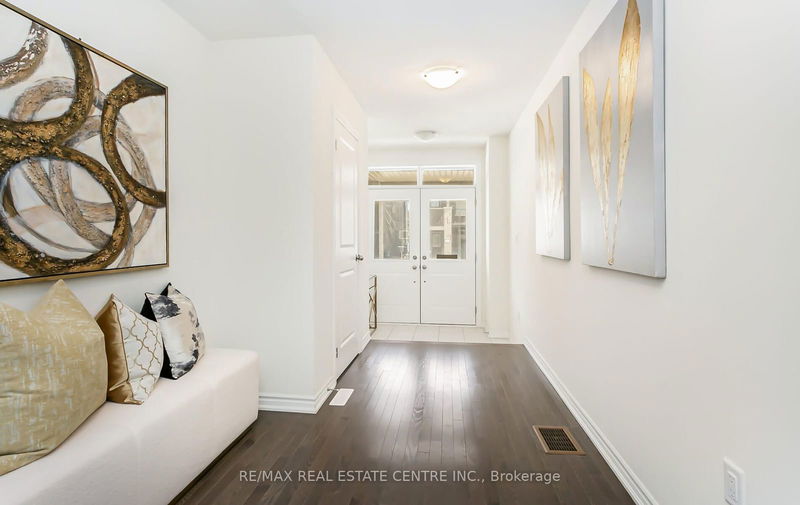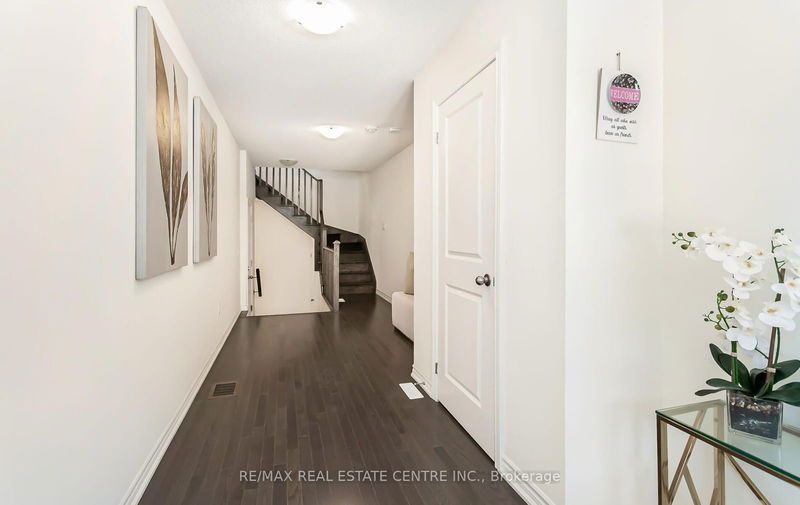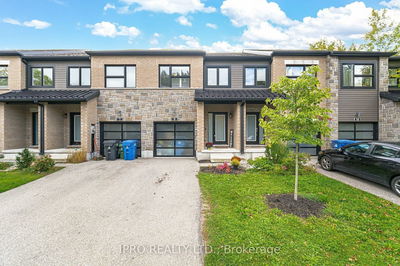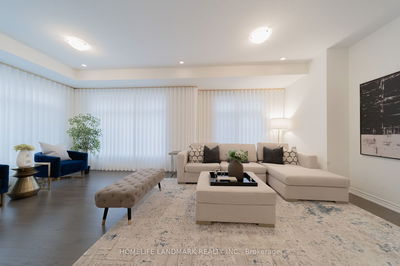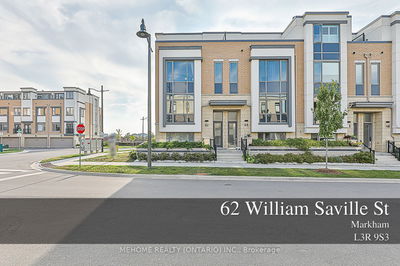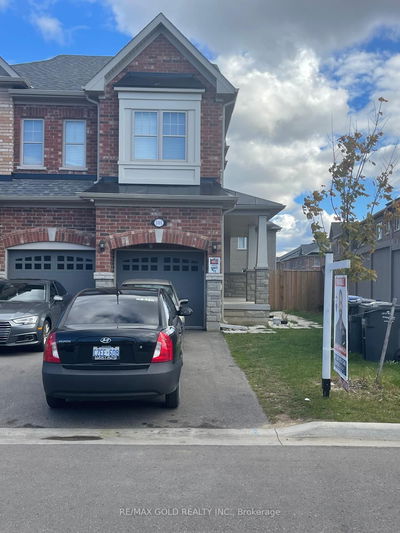14 Arrowview
Northwest Brampton | Brampton
$869,000.00
Listed 28 days ago
- 4 bed
- 3 bath
- 1500-2000 sqft
- 2.0 parking
- Att/Row/Twnhouse
Instant Estimate
$840,050
-$28,951 compared to list price
Upper range
$909,789
Mid range
$840,050
Lower range
$770,310
Property history
- Now
- Listed on Sep 13, 2024
Listed for $869,000.00
28 days on market
- Jun 7, 2024
- 4 months ago
Expired
Listed for $899,000.00 • 3 months on market
- Apr 2, 2024
- 6 months ago
Terminated
Listed for $969,000.00 • 2 months on market
- Apr 25, 2023
- 1 year ago
Sold for $935,000.00
Listed for $919,990.00 • less than a minute on market
Location & area
Schools nearby
Home Details
- Description
- This newly constructed end unit townhouse, boasting 4 bedrooms, is tailored to meet the needs of a growing family or those who relish hosting guests. Its standout feature is the open floor plan, seamlessly connecting the spacious living room to the kitchen and dining area, simplifying entertaining endeavors. Additionally, the inclusion of both a terrace and a balcony extends outdoor living across two levels, providing ample space for relaxation and social gatherings."
- Additional media
- https://tours.myvirtualhome.ca/2230029
- Property taxes
- $2,296.00 per year / $191.33 per month
- Basement
- Full
- Year build
- 0-5
- Type
- Att/Row/Twnhouse
- Bedrooms
- 4
- Bathrooms
- 3
- Parking spots
- 2.0 Total | 1.0 Garage
- Floor
- -
- Balcony
- -
- Pool
- None
- External material
- Brick Front
- Roof type
- -
- Lot frontage
- -
- Lot depth
- -
- Heating
- Forced Air
- Fire place(s)
- N
- 2nd
- Great Rm
- 20’0” x 12’12”
- Kitchen
- 14’0” x 8’5”
- Breakfast
- 14’5” x 12’0”
- 3rd
- Prim Bdrm
- 10’12” x 10’10”
- 2nd Br
- 8’12” x 8’5”
- 3rd Br
- 8’12” x 8’5”
- 4th Br
- 8’12” x 8’0”
Listing Brokerage
- MLS® Listing
- W9348019
- Brokerage
- RE/MAX REAL ESTATE CENTRE INC.
Similar homes for sale
These homes have similar price range, details and proximity to 14 Arrowview
