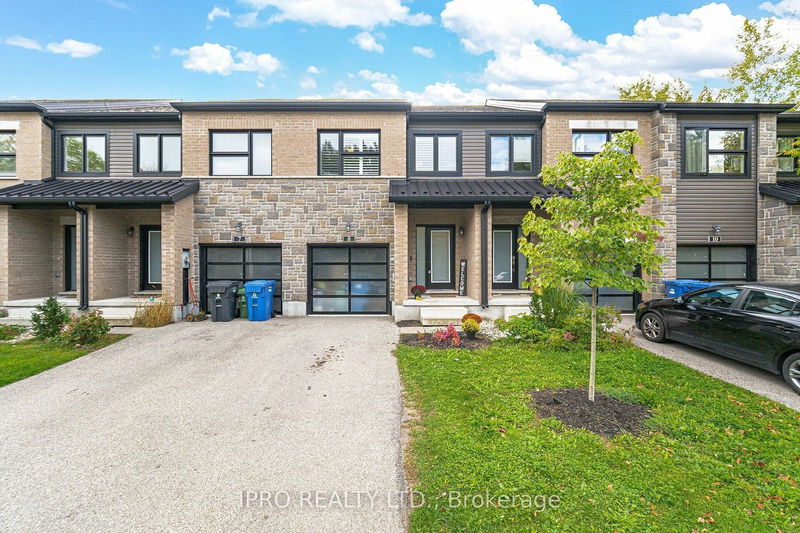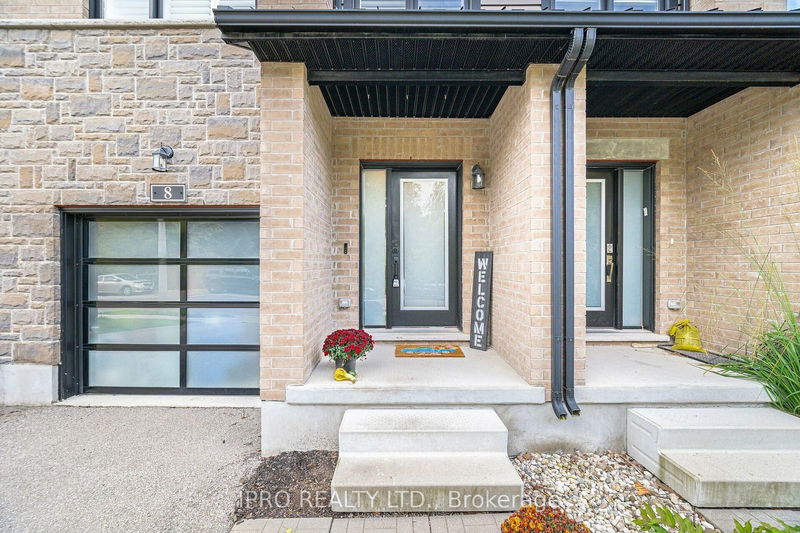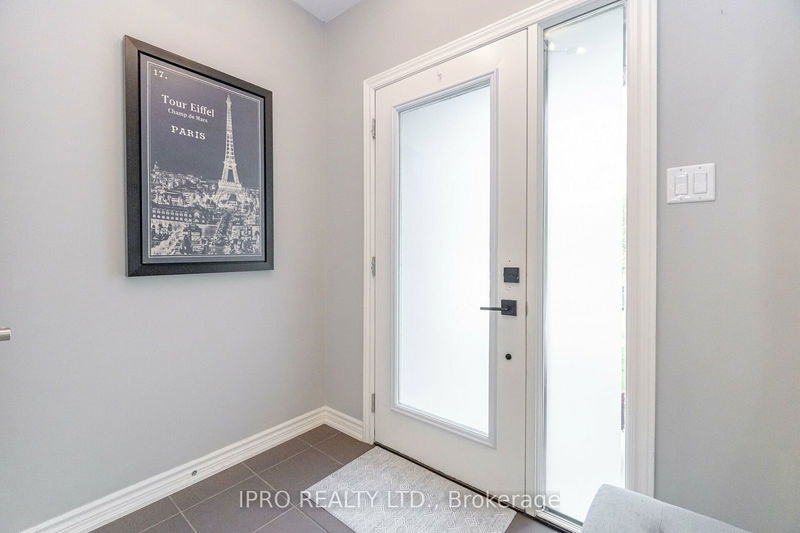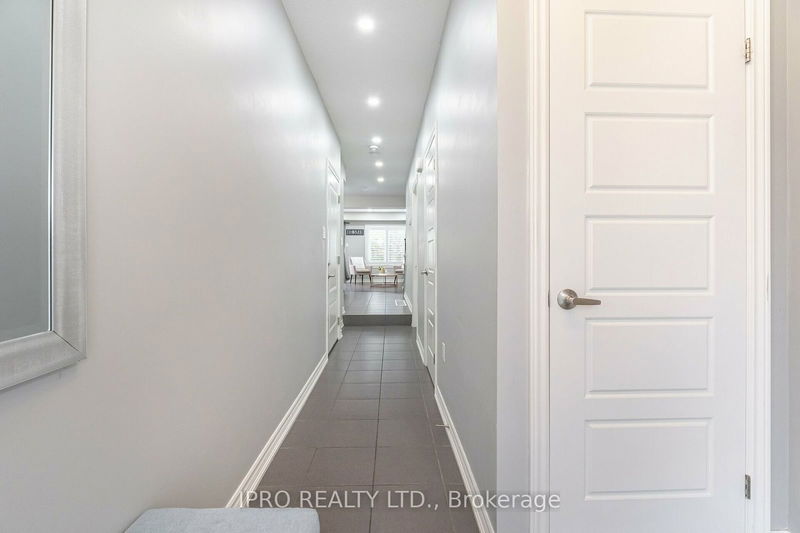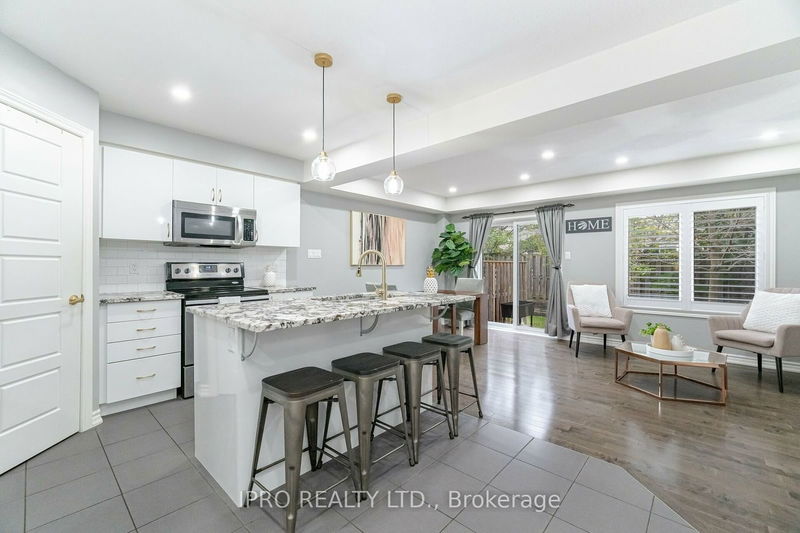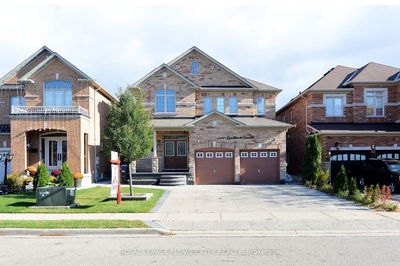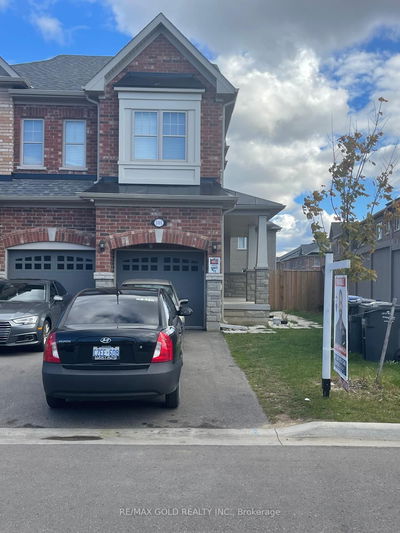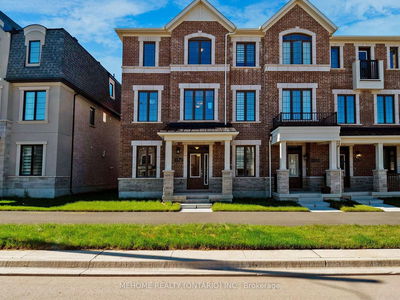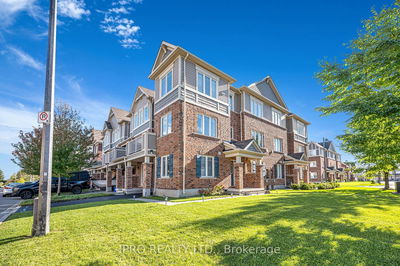8 - 10 Vaughan
Guelph South | Guelph
$799,000.00
Listed about 15 hours ago
- 4 bed
- 4 bath
- 1500-2000 sqft
- 2.0 parking
- Att/Row/Twnhouse
Instant Estimate
$808,148
+$9,148 compared to list price
Upper range
$865,393
Mid range
$808,148
Lower range
$750,902
Property history
- Now
- Listed on Oct 10, 2024
Listed for $799,000.00
1 day on market
Location & area
Schools nearby
Home Details
- Description
- Calling all investors and homebuyers! This is a perfect property for investors or parents with students going to University of Guelph. Experience comfortable living in this outstanding freehold townhome. This ravine-facing gem offers 1,762 sq. ft of beautifully designed space, making it a great option for rental income or a long-term residence. The upper level features 4 generously sized bedrooms, two 4-piece bathrooms, and laundry room, while the finished basement provides a fifth bedroom or recreation room an additional 3-piece bath. The main floor showcases a modern kitchen with granite counters, stainless steel appliances, a large pantry, and an island for seating and meal preparation. The open concept design seamlessly integrates the kitchen with the living and dining areas, all adorned with beautiful hardwood floors. A walkout leads to a private patio, and there is easy access to the garage from the main floor. This area offers a contemporary, practical and inviting living space. Whether you are a family seeking a spacious, move-in ready home or an investor looking for a high-return rental property in a fantastic location, this property is an excellent choice. This home is conveniently located near schools, parks, shopping, and essential amenities. Do not let this incredible opportunity pass you by!
- Additional media
- https://unbranded.mediatours.ca/property/8-10-vaughan-street-guelph/
- Property taxes
- $4,565.96 per year / $380.50 per month
- Basement
- Finished
- Year build
- 6-15
- Type
- Att/Row/Twnhouse
- Bedrooms
- 4 + 1
- Bathrooms
- 4
- Parking spots
- 2.0 Total | 1.0 Garage
- Floor
- -
- Balcony
- -
- Pool
- None
- External material
- Brick
- Roof type
- -
- Lot frontage
- -
- Lot depth
- -
- Heating
- Forced Air
- Fire place(s)
- N
- Main
- Living
- 11’8” x 9’3”
- Dining
- 11’8” x 9’3”
- Kitchen
- 11’3” x 13’5”
- 2nd
- Prim Bdrm
- 8’4” x 10’12”
- 2nd Br
- 8’6” x 10’2”
- 3rd Br
- 8’4” x 12’6”
- 4th Br
- 8’6” x 11’2”
- Bsmt
- Rec
- 16’12” x 10’12”
Listing Brokerage
- MLS® Listing
- X9390426
- Brokerage
- IPRO REALTY LTD.
Similar homes for sale
These homes have similar price range, details and proximity to 10 Vaughan
