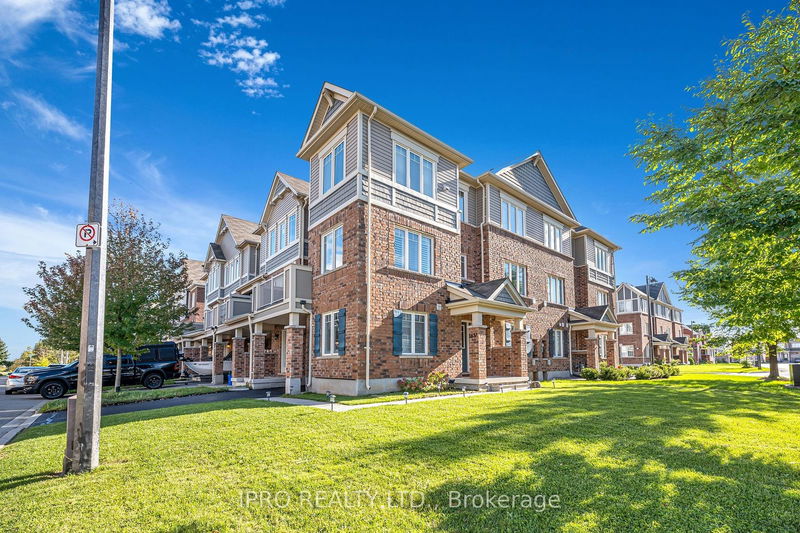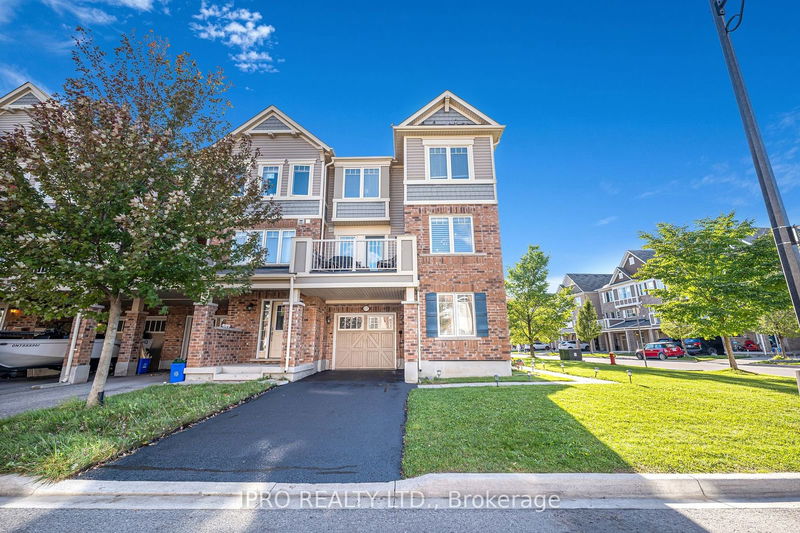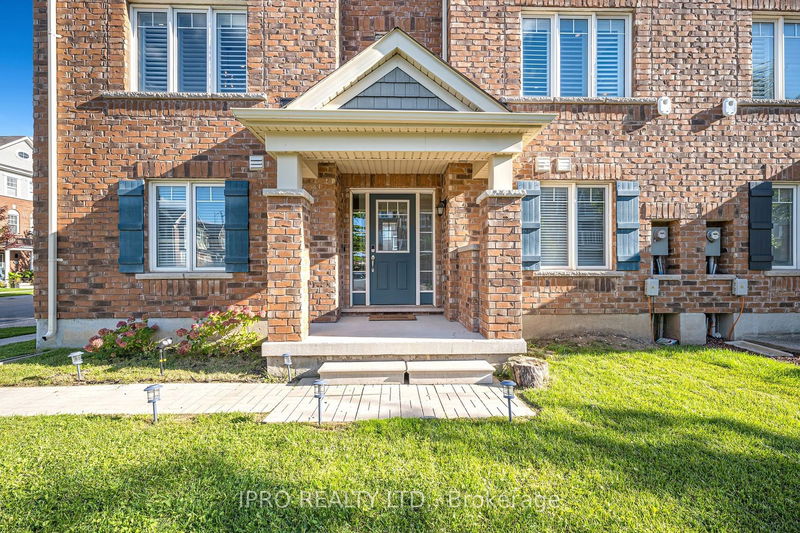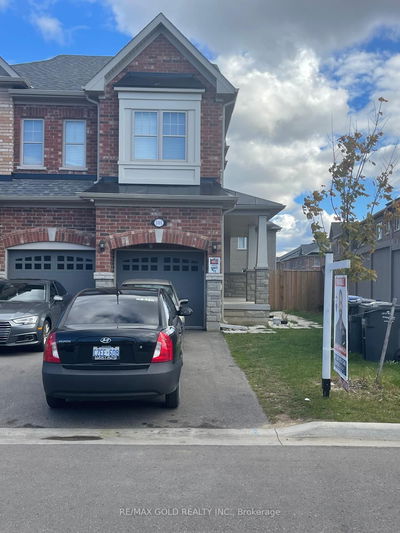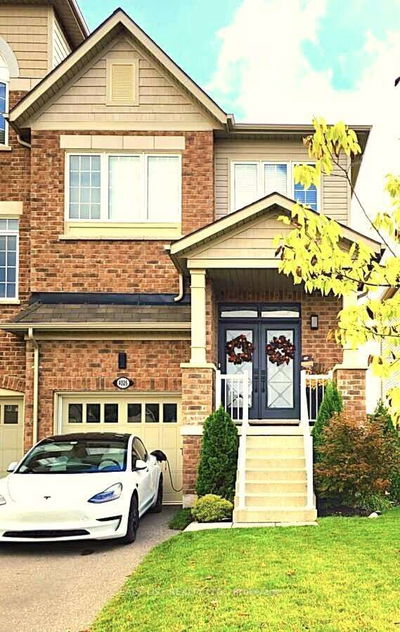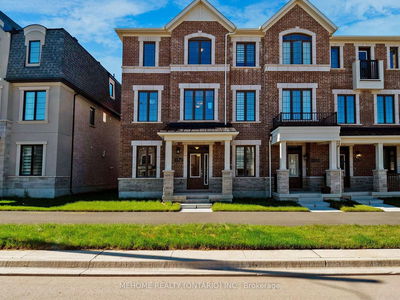1637 LeBlanc
Ford | Milton
$999,000.00
Listed 1 day ago
- 4 bed
- 3 bath
- 1500-2000 sqft
- 3.0 parking
- Att/Row/Twnhouse
Instant Estimate
$1,007,533
+$8,533 compared to list price
Upper range
$1,078,405
Mid range
$1,007,533
Lower range
$936,662
Property history
- Now
- Listed on Oct 9, 2024
Listed for $999,000.00
1 day on market
- Jun 22, 2023
- 1 year ago
Sold for $950,000.00
Listed for $799,900.00 • 10 days on market
- Jun 3, 2023
- 1 year ago
Terminated
Listed for $899,900.00 • 9 days on market
Location & area
Schools nearby
Home Details
- Description
- Welcome to this Stunning Corner Lot Townhouse, where Modern Elegance meets Sophisticated Design !! Boasting High End Finishes throughout, this 4 Bedroom Home is a Showstopper from the moment you walk in. The Ground Floor features One Bedroom, One Full Bath and Access to the Garage. The 2nd Floor offers an Open Concept Great Room highlighted by a Stunning Access Wall, bringing an Abundance of Contemporary. The Beautifully Designed Kitchen is a Chef's Dream, completed with Calacatta Quartz Counters and Backsplash. Stylish Cabinetry with Custom Hardware, Top-Of-The-Line Stainless Steel Appliances and a Spacious Breakfast Bar. There is a Separate Dining Area Overlooking the Balcony. The 3rd Floor Features a Large Primary Bedroom with a Walk-In Closet and 3pc Bathroom. There are Two more Good Sized and Very Bright Bedrooms. With meticulous attention to detail and quality craftsmanship, this home is the perfect blend of Comfort, Luxury and Style. Don't Miss The Opportunity to make this One-Of-A-Kind Townhome Your Own !!!
- Additional media
- -
- Property taxes
- $3,070.90 per year / $255.91 per month
- Basement
- None
- Year build
- -
- Type
- Att/Row/Twnhouse
- Bedrooms
- 4
- Bathrooms
- 3
- Parking spots
- 3.0 Total | 1.0 Garage
- Floor
- -
- Balcony
- -
- Pool
- None
- External material
- Brick
- Roof type
- -
- Lot frontage
- -
- Lot depth
- -
- Heating
- Forced Air
- Fire place(s)
- N
- Ground
- Br
- 9’1” x 8’2”
- Bathroom
- 8’2” x 4’7”
- 2nd
- Great Rm
- 20’4” x 12’7”
- Kitchen
- 13’7” x 9’12”
- Dining
- 8’1” x 12’12”
- 3rd
- Prim Bdrm
- 14’4” x 9’12”
- 2nd Br
- 9’8” x 3’3”
- 3rd Br
- 9’8” x 9’10”
- Bathroom
- 0’0” x 0’0”
Listing Brokerage
- MLS® Listing
- W9390089
- Brokerage
- IPRO REALTY LTD.
Similar homes for sale
These homes have similar price range, details and proximity to 1637 LeBlanc
