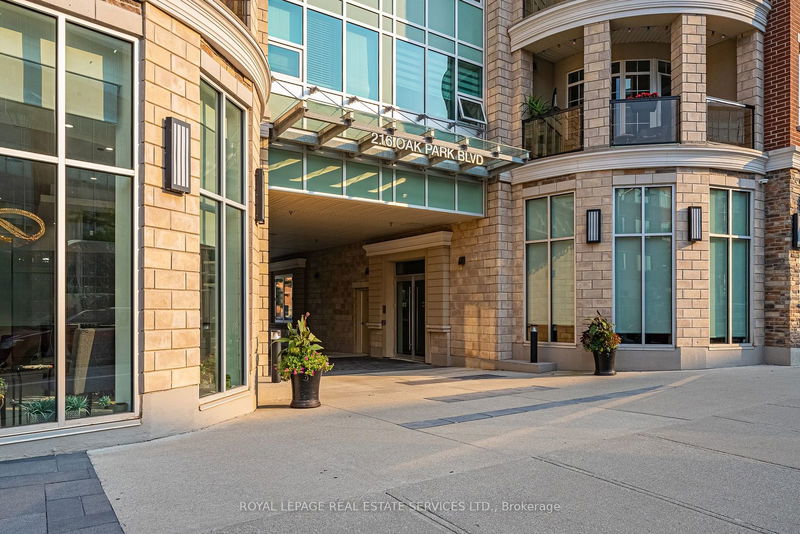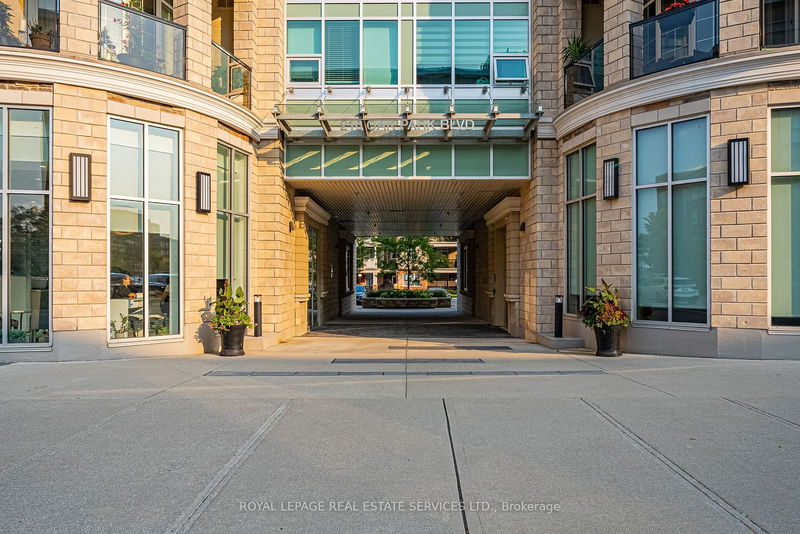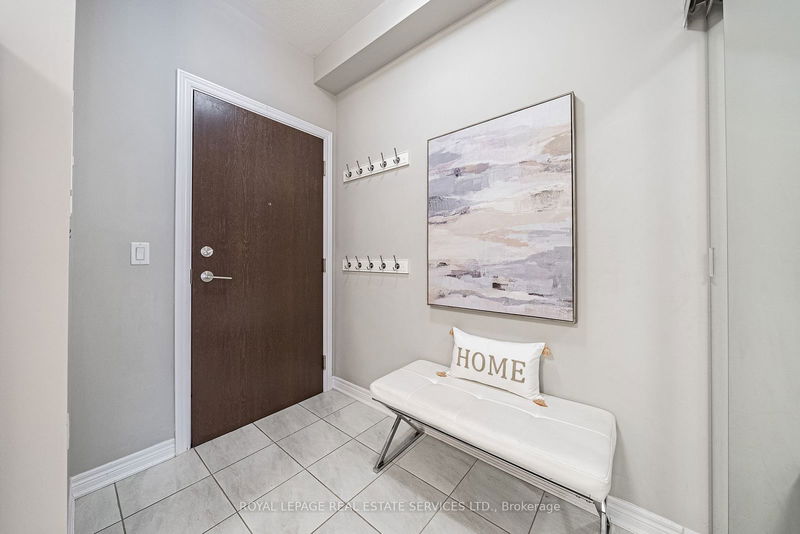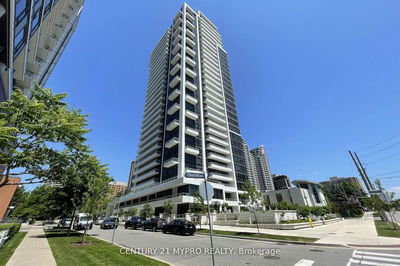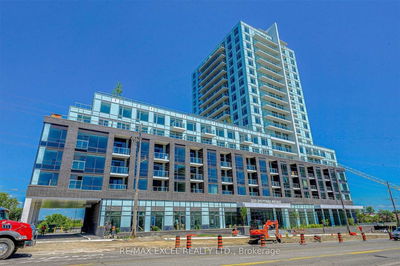228 - 216 Oak Park
Uptown Core | Oakville
$750,000.00
Listed 24 days ago
- 2 bed
- 2 bath
- 900-999 sqft
- 2.0 parking
- Condo Apt
Instant Estimate
$738,233
-$11,767 compared to list price
Upper range
$805,537
Mid range
$738,233
Lower range
$670,929
Property history
- Now
- Listed on Sep 13, 2024
Listed for $750,000.00
24 days on market
Location & area
Schools nearby
Home Details
- Description
- This stunning property offers TWO owned parking spots and TWO large side by side lockers, providing convenience and ample additional storage space. Head up to the unit which is perfectly located in a nice and quiet area on the 2nd floor. Step inside the unit to the open layout that extends from the front door to the perfect size balcony, offering a seamless transition between indoor and outdoor living. Enjoy two generous size bedrooms, both inclusive of large walk-in closets, and two full bathrooms! The kitchen offers tons of counter space, a sit-up bar for casual dining, plus an additional pantry. The dining area and living room completes the space, the perfect central area for relaxing and entertaining! Neutral tones create a calming and sophisticated atmosphere, while California shutters and custom blinds throughout the entire unit offer privacy and style. Enjoy all the functionality of this suite with custom built-ins installed throughout the kitchen, the front hall closet, as well as the pantry and bedrooms! Ensuite laundry for added convenience! The incredible rooftop terrace is the perfect spot to unwind and take in breathtaking views of Oakville. It's time to call this exceptional condo your new home!
- Additional media
- https://my.matterport.com/show/?m=Vwt4WTzmaAf
- Property taxes
- $2,698.00 per year / $224.83 per month
- Condo fees
- $801.04
- Basement
- None
- Year build
- 6-10
- Type
- Condo Apt
- Bedrooms
- 2
- Bathrooms
- 2
- Pet rules
- Restrict
- Parking spots
- 2.0 Total | 2.0 Garage
- Parking types
- Owned
- Floor
- -
- Balcony
- Terr
- Pool
- -
- External material
- Brick
- Roof type
- -
- Lot frontage
- -
- Lot depth
- -
- Heating
- Forced Air
- Fire place(s)
- N
- Locker
- Owned
- Building amenities
- -
- Main
- Kitchen
- 11’8” x 9’4”
- Living
- 11’8” x 15’9”
- Dining
- 11’8” x 6’7”
- Prim Bdrm
- 12’5” x 11’6”
- 2nd Br
- 10’8” x 11’1”
- Laundry
- 3’3” x 3’3”
Listing Brokerage
- MLS® Listing
- W9348120
- Brokerage
- ROYAL LEPAGE REAL ESTATE SERVICES LTD.
Similar homes for sale
These homes have similar price range, details and proximity to 216 Oak Park


