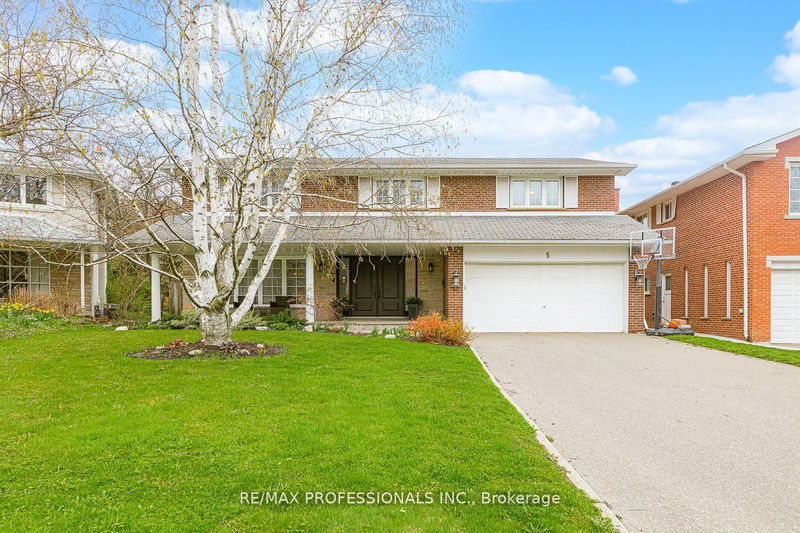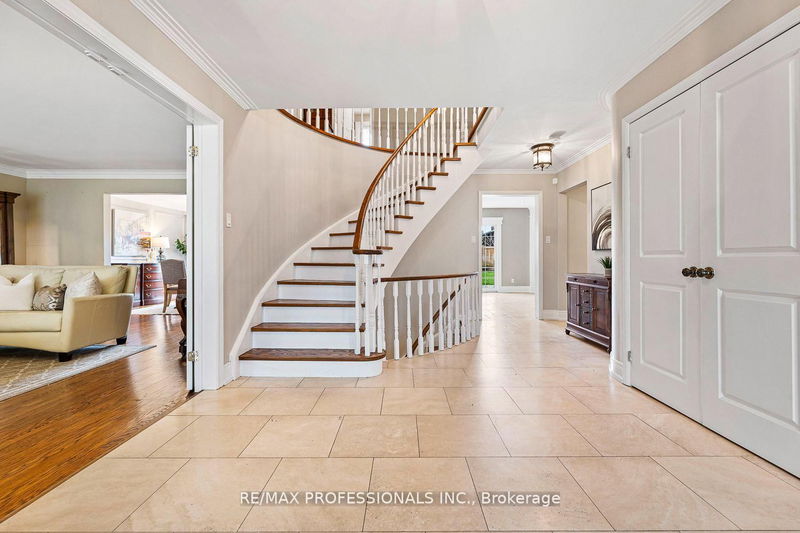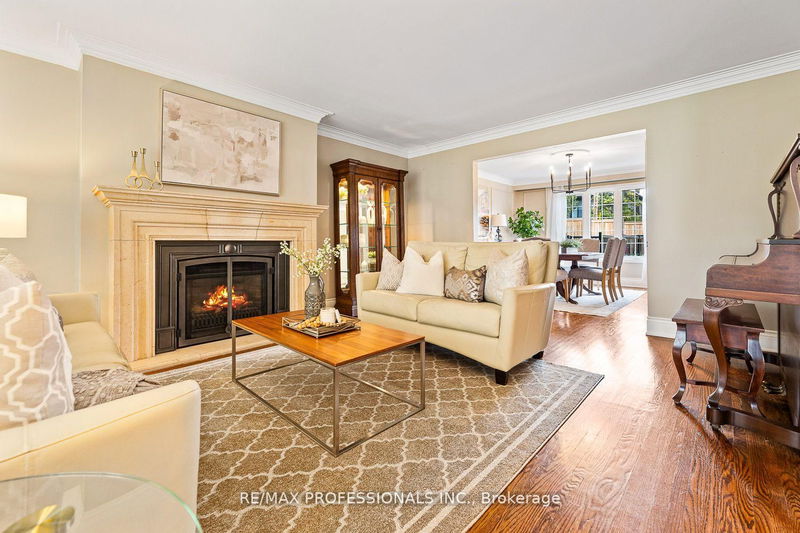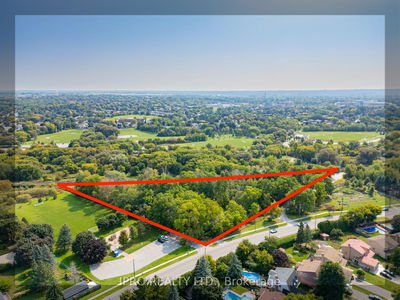5 Courtsfield
Edenbridge-Humber Valley | Toronto
$2,595,000.00
Listed 25 days ago
- 5 bed
- 4 bath
- - sqft
- 6.0 parking
- Detached
Instant Estimate
$2,437,309
-$157,692 compared to list price
Upper range
$2,741,173
Mid range
$2,437,309
Lower range
$2,133,444
Property history
- Sep 12, 2024
- 25 days ago
Sold conditionally
Listed for $2,595,000.00 • on market
- Apr 25, 2024
- 6 months ago
Terminated
Listed for $2,750,000.00 • 5 months on market
Location & area
Schools nearby
Home Details
- Description
- Located in the coveted North Drive neighborhood, this 2-storey property is the first 5-bedroom available for purchase on Courtsfield Crescent in years! Surrounded by multi-million-dollar estates, reputable schools, 10mins from airport, 20mins from downtown, steps from multiple TTC routes, prestigious golf clubs, Humbertown Shopping Centre, James Gardens and beautiful nature trails - location checks off all boxes! The double door grand entrance with limestone flooring allows for guests to feel welcome the minute they enter the house. Updated kitchen with high end appliances, family room with fireplace surrounded by built-ins, walkout to back patio with gas BBQ hook-up, formal dining and living room (gas fireplace) are all great features for entertaining. Main level laundry. The large primary room allows for an escape from day-to-day pressures, while not taking away from the upper floor plan and spacious bedrooms. Finished basement with heated floors, Rec room (gas fireplace), exercise room, walk-up, full bathroom and a ton of storage. Roof done 2024. New TCDSB elementary school to be located within walking distance slated to open 2026!
- Additional media
- https://my.matterport.com/show?m=Ubu7VT3VZwi
- Property taxes
- $9,287.86 per year / $773.99 per month
- Basement
- Fin W/O
- Year build
- -
- Type
- Detached
- Bedrooms
- 5
- Bathrooms
- 4
- Parking spots
- 6.0 Total | 2.0 Garage
- Floor
- -
- Balcony
- -
- Pool
- None
- External material
- Brick
- Roof type
- -
- Lot frontage
- -
- Lot depth
- -
- Heating
- Heat Pump
- Fire place(s)
- Y
- Main
- Kitchen
- 18’12” x 12’11”
- Family
- 14’4” x 12’11”
- Dining
- 12’8” x 12’11”
- Living
- 14’12” x 19’7”
- Upper
- Prim Bdrm
- 14’12” x 16’5”
- 2nd Br
- 10’11” x 9’9”
- 3rd Br
- 15’2” x 17’6”
- 4th Br
- 15’2” x 17’6”
- 5th Br
- 15’9” x 11’6”
- Lower
- Exercise
- 16’4” x 19’7”
- Rec
- 13’11” x 32’2”
- Utility
- 13’11” x 3’3”
Listing Brokerage
- MLS® Listing
- W9348204
- Brokerage
- RE/MAX PROFESSIONALS INC.
Similar homes for sale
These homes have similar price range, details and proximity to 5 Courtsfield









