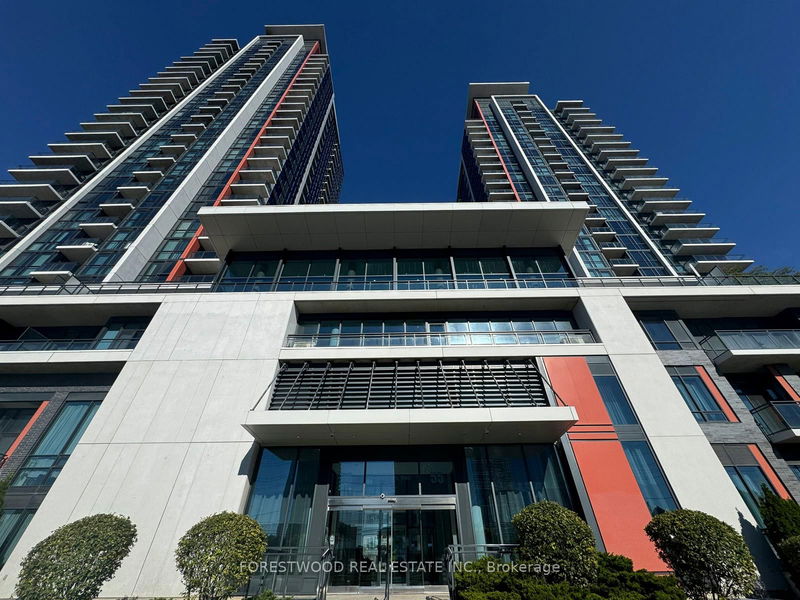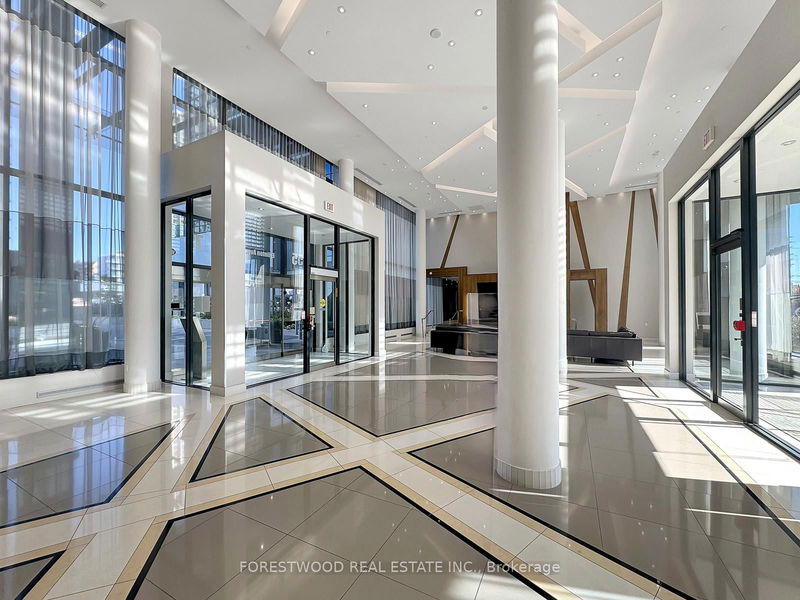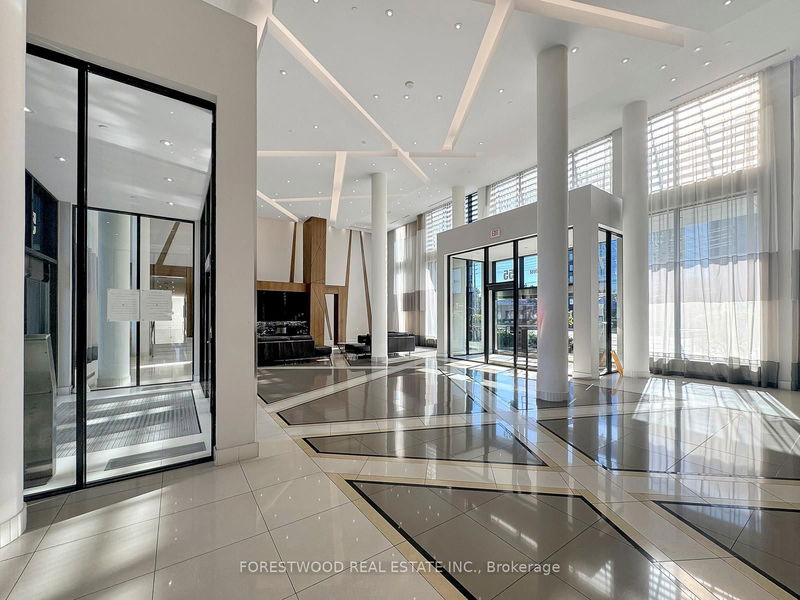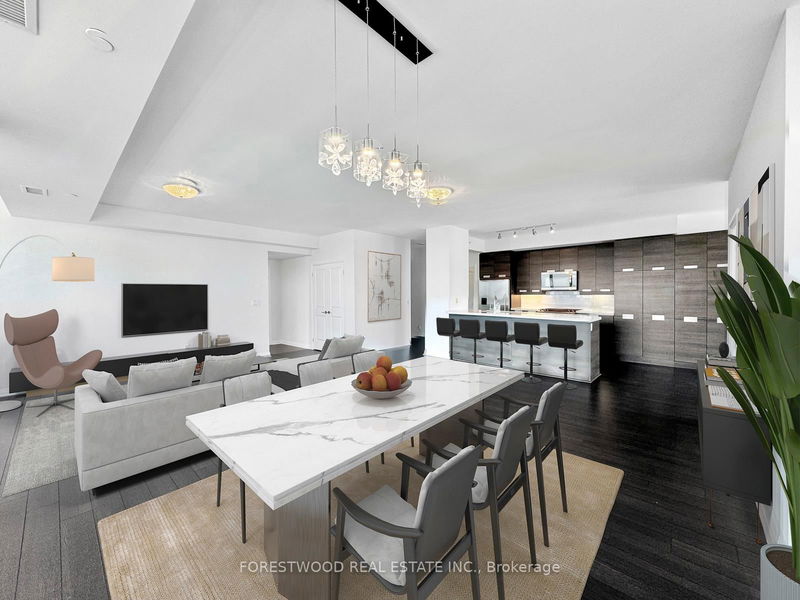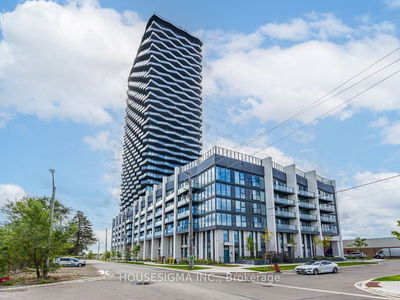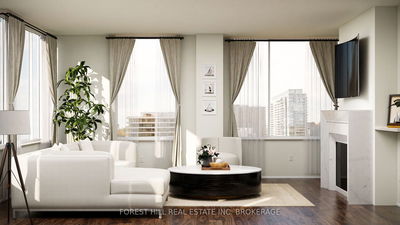2202 - 55 EGLINTON
Hurontario | Mississauga
$1,199,900.00
Listed 27 days ago
- 3 bed
- 2 bath
- 2000-2249 sqft
- 1.0 parking
- Condo Apt
Instant Estimate
$1,169,157
-$30,743 compared to list price
Upper range
$1,306,528
Mid range
$1,169,157
Lower range
$1,031,786
Property history
- Sep 13, 2024
- 27 days ago
Price Change
Listed for $1,199,900.00 • about 22 hours on market
Location & area
Schools nearby
Home Details
- Description
- 2000 Sq. Ft. of LUXURY (1764 + 236 Balcony) RARE CORNER PENTHOUSE with FLOOR-TO-CEILING WINDOWS throughout showcasing UNOBSTRUCTED VIEWS of the downtown Toronto skyline and Lake Ontario. Filled with NATURAL LIGHT, this luxurious penthouse is perfect for entertaining with an OPEN CONCEPT layout (with upgraded light fixtures) and a MASSIVE BALCONY. Pristine MODERN KITCHEN with quartz countertops, full-sized stainless-steel appliances (including gas stove and refrigerator with filtered water/ice), expanded cabinetry for additional storage, a light-filled breakfast nook, and a huge ISLAND with additional seating. OVERSIZED PRIMARY bedroom with plenty of room for a king-sized bed offers a WALK-IN CLOSET with built-ins, a modern ENSUITE with both a tiled walk-in shower and a tub, and a PRIVATE BALCONY for morning coffee. Two ADDITIONAL BEDROOMS, one oversized with a walk-in closet with built-in storage, which share a well-appointed hallway washroom. Den provides the perfect HOME OFFICE. So much STORAGE between the IN-SUITE LAUNDRY (with washer/dryer included) closet with extra storage space for cleaning supplies, plus an enlarged LINEN CLOSET with tons of shelves, a COAT CLOSET at the entryway, and an additional storage LOCKER in the building. Centrally located between Hwys 401, 403, and 407, this elegant penthouse comes with one secured GARAGE PARKING space, plus garage parking available for visitors, and is situated on the new Hurontario LRT for even easier commuting. Adjacent to Fairwinds Park/Playground and surrounded by SHOPPING/EATING, including Shoppers, Starbucks, Tim Hortons, Wilcox Gastropub, LCBO, Oceans, Service Ontario, banks/ATMS, gas, and much more. For more information visit https://www.gta-homes.com/master-planned-communities/pinnacle-uptown. Note: Pictures are of Virtual Staging
- Additional media
- https://tours.aisonphoto.com/idx/362355
- Property taxes
- $6,096.00 per year / $508.00 per month
- Condo fees
- $1,281.82
- Basement
- Apartment
- Year build
- 6-10
- Type
- Condo Apt
- Bedrooms
- 3
- Bathrooms
- 2
- Pet rules
- Restrict
- Parking spots
- 1.0 Total | 1.0 Garage
- Parking types
- Owned
- Floor
- -
- Balcony
- Open
- Pool
- -
- External material
- Brick
- Roof type
- -
- Lot frontage
- -
- Lot depth
- -
- Heating
- Forced Air
- Fire place(s)
- N
- Locker
- Owned
- Building amenities
- Concierge, Exercise Room, Indoor Pool, Party/Meeting Room, Recreation Room, Visitor Parking
- Flat
- Great Rm
- 27’9” x 20’8”
- Great Rm
- 23’7” x 16’11”
- Prim Bdrm
- 14’8” x 12’1”
- 2nd Br
- 14’9” x 10’12”
- 3rd Br
- 9’2” x 8’10”
- Den
- 8’10” x 7’10”
- Kitchen
- 9’12” x 8’12”
- Breakfast
- 13’1” x 8’1”
Listing Brokerage
- MLS® Listing
- W9348220
- Brokerage
- FORESTWOOD REAL ESTATE INC.
Similar homes for sale
These homes have similar price range, details and proximity to 55 EGLINTON
