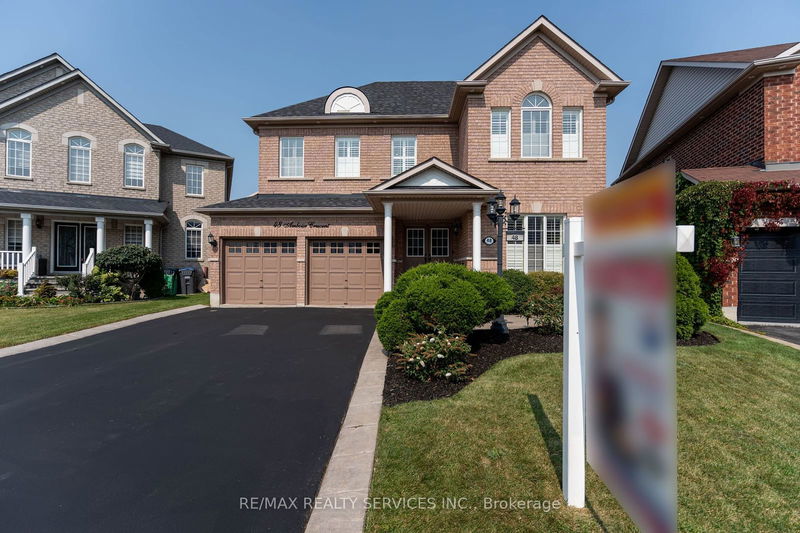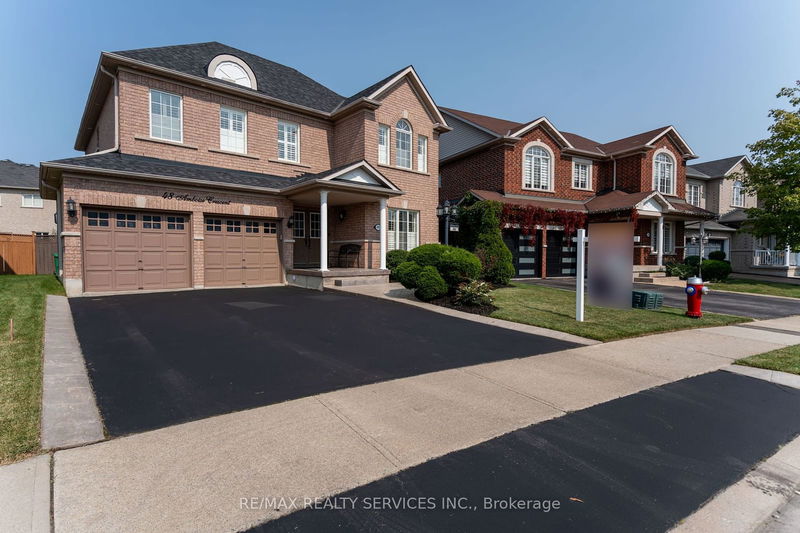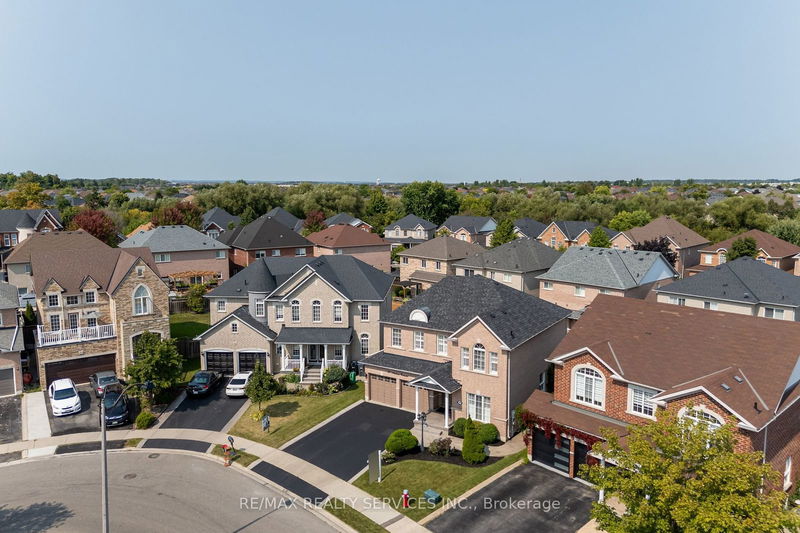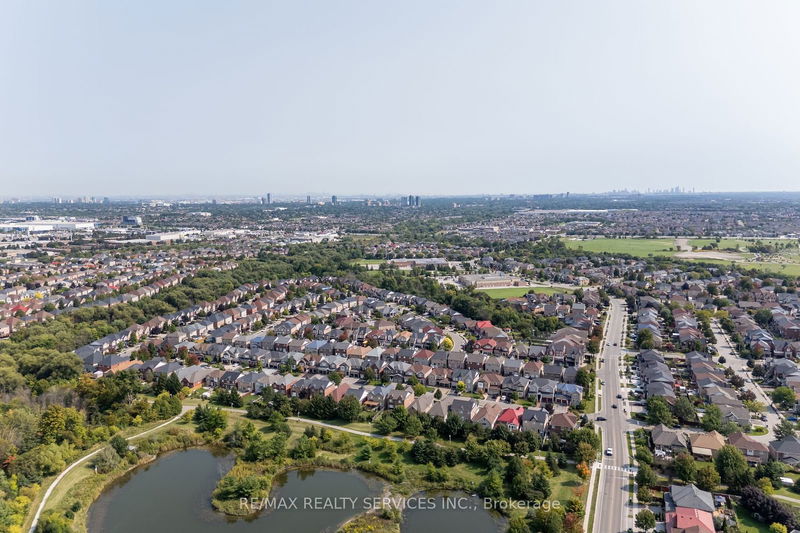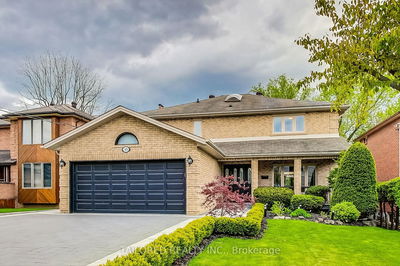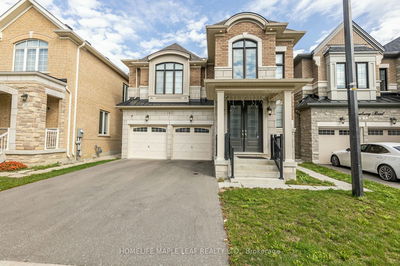48 Amboise
Fletcher's Meadow | Brampton
$1,299,500.00
Listed 24 days ago
- 4 bed
- 4 bath
- - sqft
- 6.0 parking
- Detached
Instant Estimate
$1,296,331
-$3,169 compared to list price
Upper range
$1,406,181
Mid range
$1,296,331
Lower range
$1,186,482
Property history
- Now
- Listed on Sep 13, 2024
Listed for $1,299,500.00
24 days on market
Location & area
Schools nearby
Home Details
- Description
- Introducing a Stunning 4bedroom Pie-Shaped Detached Home with a Finished Basement In Highly Sought After Fletcher's Meadow Community| This beautiful double car Garage Fernbrook Home is tastefully upgraded inside and outside | The rare & highly desirable layout of combined Living Dining & Separate Family room with Fireplaces maximizes the total living space of the house | The Brand New eat-in kitchen boasts quartz counters, backsplash, High End stainless steel appliances. Formal Breakfast area W/O to an extraordinary backyard | Main floor features 9ft ceiling, custom Wain Scotting, Hardwood flooring & Pot Lights | Stained Rounded Oak Stairs leads you to 2nd floor with 4 spacious Bedrooms including an extra Office space| Large Primary Bedroom with Walk-in Closet & 5pc Ensuite. California Shutters throughout the house | Upgraded baseboards and New AC (2022) & Roof (2022) || Convenient main floor laundry room with Custom cabinets and broom closet in laundry room || Professionally finished basement with an additional Bedroom, 4pc washroom, large Living space, Wet Bar and tons of storage space | A splendid attribute of the house is its fully interlocked backyard with Heated Semi in ground salt water pool & Stamped concrete porch with wrap around to backyard| Freshly Painted | With its stunning upgrades, unique layout, and luxuriously designed features, this home offers the perfect blend of style, comfort, and functionality.
- Additional media
- https://youtu.be/NI8EFdM9ruc
- Property taxes
- $6,995.30 per year / $582.94 per month
- Basement
- Finished
- Year build
- -
- Type
- Detached
- Bedrooms
- 4 + 1
- Bathrooms
- 4
- Parking spots
- 6.0 Total | 2.0 Garage
- Floor
- -
- Balcony
- -
- Pool
- None
- External material
- Brick
- Roof type
- -
- Lot frontage
- -
- Lot depth
- -
- Heating
- Forced Air
- Fire place(s)
- Y
- Main
- Living
- 10’10” x 25’0”
- Dining
- 10’10” x 25’0”
- Family
- 11’12” x 14’10”
- Kitchen
- 8’12” x 13’7”
- Breakfast
- 8’12” x 11’12”
- Laundry
- 7’6” x 9’12”
- 2nd
- Loft
- 7’10” x 11’12”
- Prim Bdrm
- 12’12” x 17’5”
- 2nd Br
- 11’7” x 13’12”
- 3rd Br
- 11’7” x 12’12”
- 4th Br
- 10’10” x 13’7”
- Bsmt
- 5th Br
- 10’10” x 13’7”
Listing Brokerage
- MLS® Listing
- W9348376
- Brokerage
- RE/MAX REALTY SERVICES INC.
Similar homes for sale
These homes have similar price range, details and proximity to 48 Amboise
