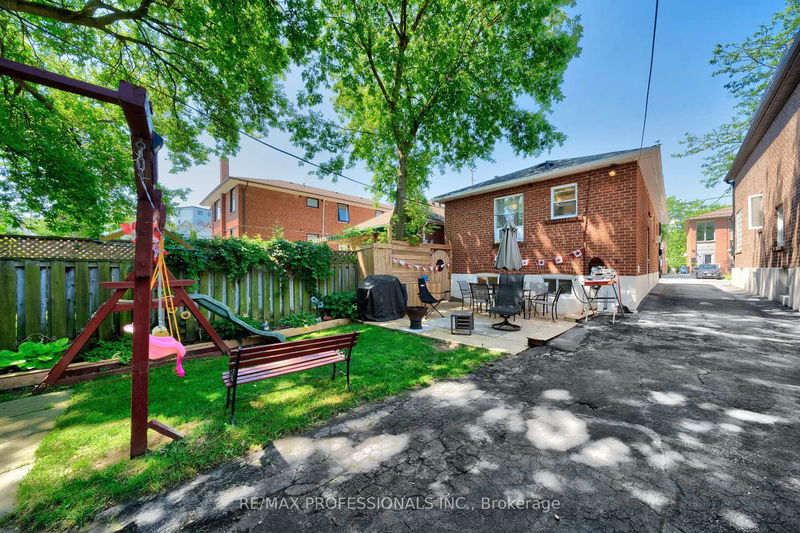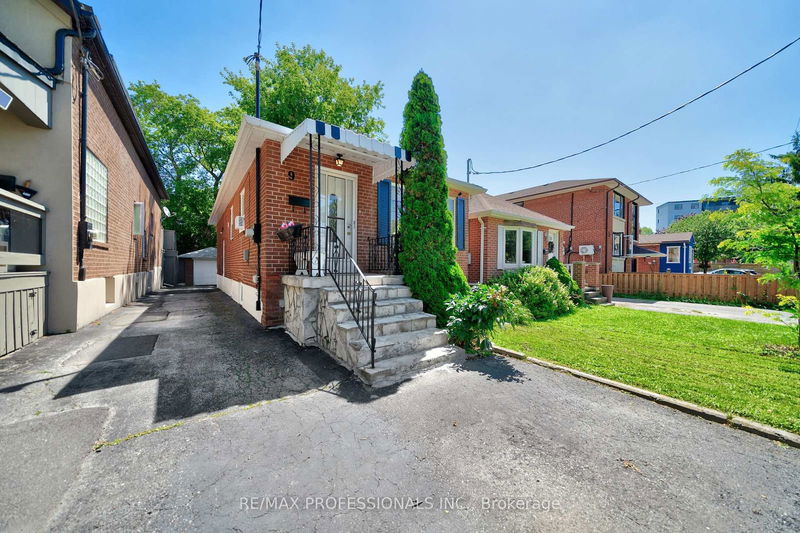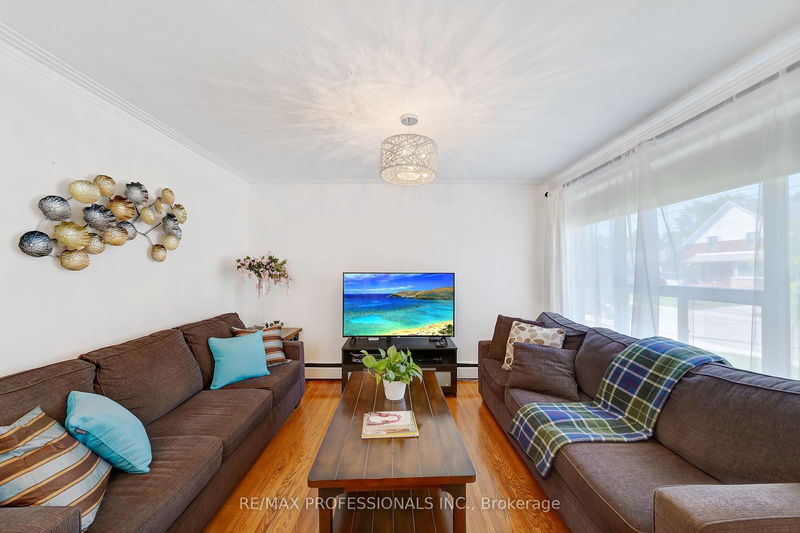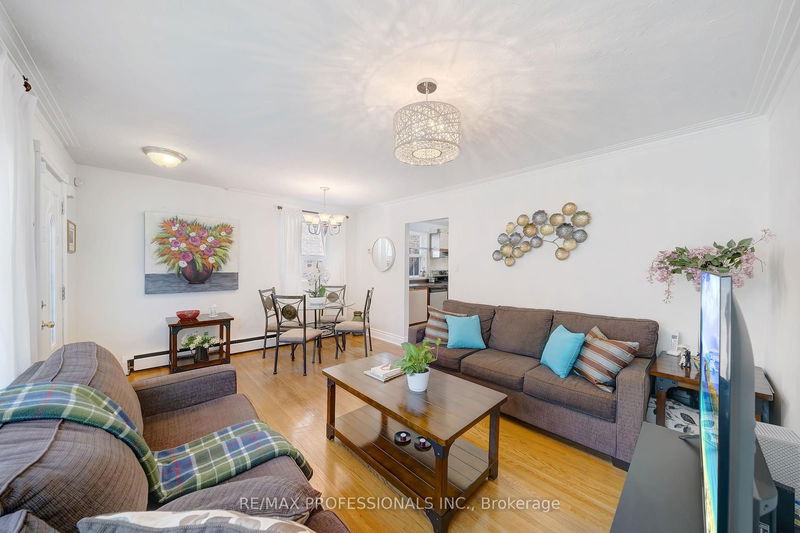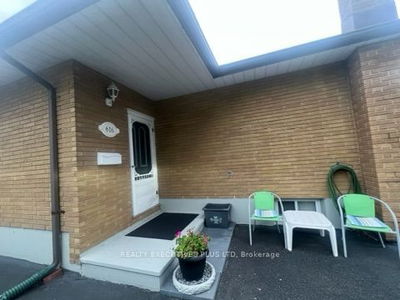9 Thirteenth
New Toronto | Toronto
$1,129,000.00
Listed 24 days ago
- 2 bed
- 2 bath
- - sqft
- 3.0 parking
- Detached
Instant Estimate
$1,153,727
+$24,727 compared to list price
Upper range
$1,280,308
Mid range
$1,153,727
Lower range
$1,027,146
Property history
- Sep 14, 2024
- 24 days ago
Price Change
Listed for $1,129,000.00 • 6 days on market
- Jul 9, 2024
- 3 months ago
Expired
Listed for $1,167,000.00 • 2 months on market
Location & area
Schools nearby
Home Details
- Description
- Perfect for those looking to downsize while also generating rental income, this home is ideally situated in the sought-after area of south Etobicoke. Just steps away from the picturesque lake and a tranquil park, and only a few minutes walk to buses and Humber College. The upper level features a cozy 2-bedroom layout with beautiful hardwood flooring throughout. The sun-filled living and dining room seamlessly blend, creating a spacious feel. A separate side entrance leads to two additional bedrooms, a well-appointed bathroom, and a kitchen ready for immediate rental. The property boasts a rare detached garage, a private fenced backyard for added privacy, and a brand-new wood deck perfect for outdoor barbecues. The driveway is wide enough to accommodate a car driving through to the garage, with a total of 3 parking spots available.
- Additional media
- https://listings.dylonnorth.com/9-Thirteenth-St-Etobicoke-ON-M8V-3H3-Canada
- Property taxes
- $4,377.57 per year / $364.80 per month
- Basement
- Finished
- Year build
- -
- Type
- Detached
- Bedrooms
- 2 + 2
- Bathrooms
- 2
- Parking spots
- 3.0 Total | 1.0 Garage
- Floor
- -
- Balcony
- -
- Pool
- None
- External material
- Brick
- Roof type
- -
- Lot frontage
- -
- Lot depth
- -
- Heating
- Radiant
- Fire place(s)
- N
- Main
- Living
- 11’9” x 16’1”
- Dining
- 11’9” x 16’1”
- Kitchen
- 13’3” x 7’1”
- Prim Bdrm
- 9’9” x 10’2”
- 2nd Br
- 11’2” x 8’2”
- Bsmt
- 3rd Br
- 6’7” x 12’0”
- 4th Br
- 10’11” x 9’1”
- Kitchen
- 4’11” x 10’6”
- Rec
- 20’4” x 7’7”
- Laundry
- 7’3” x 5’4”
Listing Brokerage
- MLS® Listing
- W9349593
- Brokerage
- RE/MAX PROFESSIONALS INC.
Similar homes for sale
These homes have similar price range, details and proximity to 9 Thirteenth
