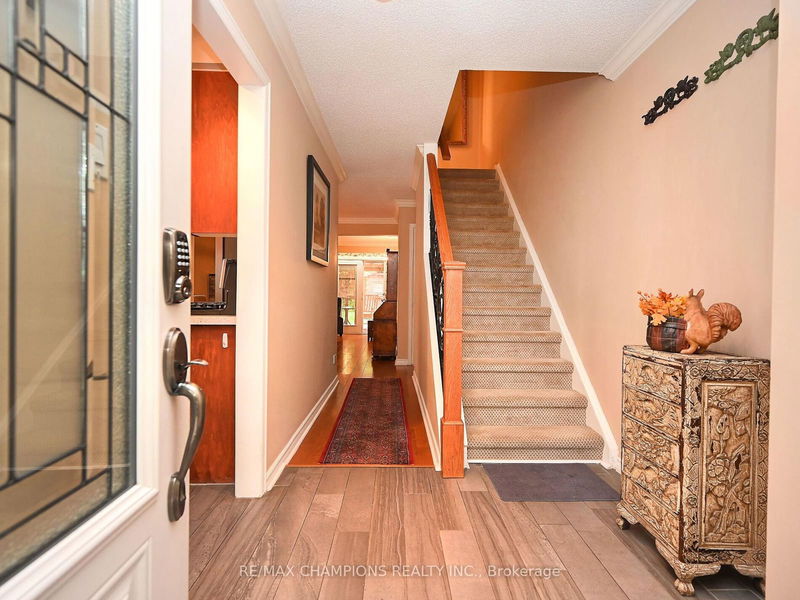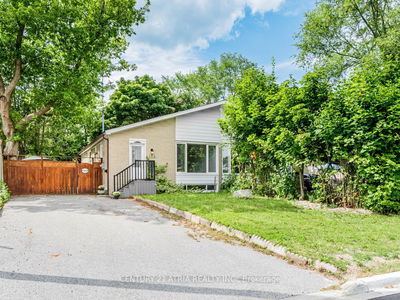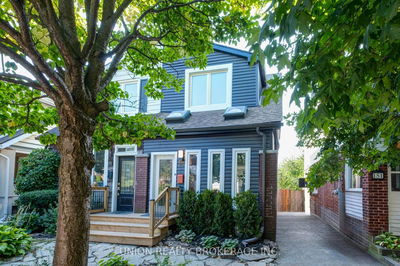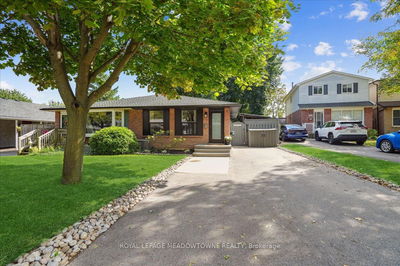7214 Ridgeland
Meadowvale | Mississauga
$999,999.00
Listed 23 days ago
- 3 bed
- 3 bath
- 1100-1500 sqft
- 5.0 parking
- Semi-Detached
Instant Estimate
$1,024,137
+$24,138 compared to list price
Upper range
$1,114,441
Mid range
$1,024,137
Lower range
$933,832
Property history
- Now
- Listed on Sep 14, 2024
Listed for $999,999.00
23 days on market
- Aug 12, 2024
- 2 months ago
Terminated
Listed for $1,099,999.00 • 24 days on market
Location & area
Schools nearby
Home Details
- Description
- Welcome to this stunning, completely updated semi-detached home that perfectly blends modern living with comfort. Featuring 3 spacious bedrooms and 2.5 full bathrooms, this home is designed for both style and convenience! Extremely Rare Opportunity-Freehold Semi-detached Backing To Conservation Wooded Lot, Fully Fenced Premium 30X150Ft Deep Lot, loaded with all kind of upgrades. Upgraded custom eat-in kitchen with Top grade S/S Fridge , S/S Gas stove appliances & granite countertop, living rm with fire place, fully fenced back yard with huge wooden deck & Hot Tub, large rec rm with full washroom and bedroom in Basement, modern light fixtures, painted with neutral colors and tastefully decorated . Must be seen. This location provides convenient access to all amenities, including schools, Steps to Daycare shopping malls, public transit, hospital and easy access to Hwy 407/401.This Home Truly Is The Definition Of Turn-key. A Must See Home!! ****PLEASE SEE VIRTUAL TOUR****
- Additional media
- https://view.tours4listings.com/cp/7214-ridgeland-crescent-mississauga/
- Property taxes
- $4,478.00 per year / $373.17 per month
- Basement
- Finished
- Basement
- Full
- Year build
- 31-50
- Type
- Semi-Detached
- Bedrooms
- 3 + 1
- Bathrooms
- 3
- Parking spots
- 5.0 Total | 1.0 Garage
- Floor
- -
- Balcony
- -
- Pool
- None
- External material
- Alum Siding
- Roof type
- -
- Lot frontage
- -
- Lot depth
- -
- Heating
- Forced Air
- Fire place(s)
- Y
- Main
- Living
- 16’12” x 10’10”
- Dining
- 12’5” x 8’6”
- Kitchen
- 14’11” x 10’0”
- Upper
- Prim Bdrm
- 13’10” x 12’11”
- 2nd Br
- 11’4” x 7’11”
- 3rd Br
- 14’1” x 8’11”
- Bsmt
- 4th Br
- 11’7” x 9’7”
- Rec
- 22’7” x 9’8”
Listing Brokerage
- MLS® Listing
- W9349768
- Brokerage
- RE/MAX CHAMPIONS REALTY INC.
Similar homes for sale
These homes have similar price range, details and proximity to 7214 Ridgeland









