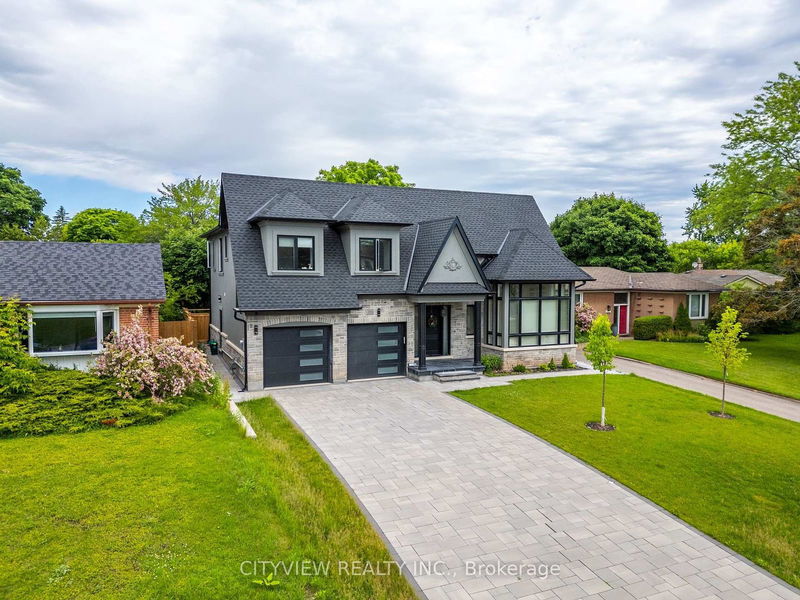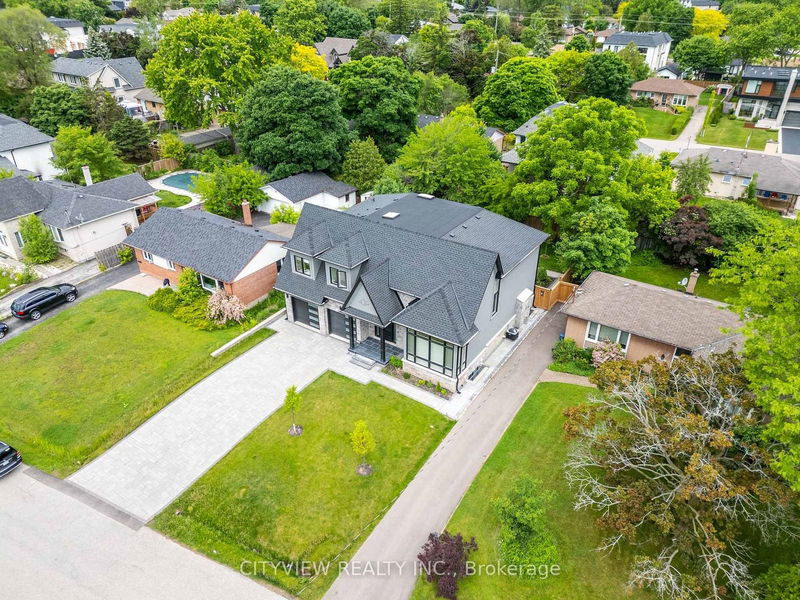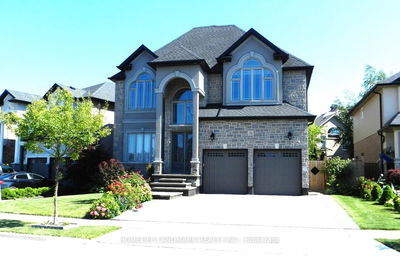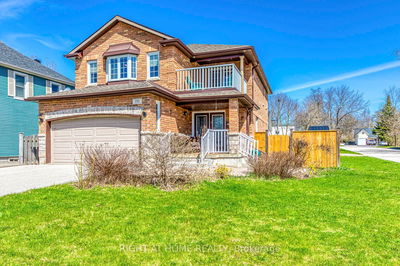1345 Sheldon
Bronte East | Oakville
$2,959,999.00
Listed 23 days ago
- 4 bed
- 6 bath
- 3000-3500 sqft
- 6.0 parking
- Detached
Instant Estimate
$2,880,459
-$79,540 compared to list price
Upper range
$3,212,837
Mid range
$2,880,459
Lower range
$2,548,081
Property history
- Now
- Listed on Sep 14, 2024
Listed for $2,959,999.00
23 days on market
- Jun 15, 2024
- 4 months ago
Suspended
Listed for $2,999,900.00 • 3 months on market
- Oct 15, 2023
- 1 year ago
Leased
Listed for $9,500.00 • 17 days on market
- Jun 22, 2023
- 1 year ago
Terminated
Listed for $3,399,000.00 • 4 months on market
Location & area
Schools nearby
Home Details
- Description
- Motivated Seller! Welcome home to this beautifully built Custom Executive Home in a very desirable Oakville Bronte East Neighborhood, This Spectacular Home Boasts Luxurious Finishes & Fine Workmanship Thru-Out. High Ceilings, Bright Open Concept Living & Dining Rm, Family Rm Overlooking the Backyard, Main Fl Den/Office (could be used as main fl Br). Stylish Modern Eat-In Kitchen W/Large Centre Island, Mud room garage access with ample storage space. Second Level features four very spacious Bedrooms with ensuites, no shortage of space!! Professionally finished lower level with Bdrm/Ensuite and large rec area for entertaining.
- Additional media
- https://www.dropbox.com/scl/fi/bokp3djpedvw5v9vh6qd6/1345-SHELDON-AVE-unBRANDED.mp4?rlkey=qcdnrinlyxljetrku79wao4hf&e=1&dl=0
- Property taxes
- $12,843.20 per year / $1,070.27 per month
- Basement
- Finished
- Basement
- Walk-Up
- Year build
- 0-5
- Type
- Detached
- Bedrooms
- 4 + 2
- Bathrooms
- 6
- Parking spots
- 6.0 Total | 2.0 Garage
- Floor
- -
- Balcony
- -
- Pool
- None
- External material
- Brick
- Roof type
- -
- Lot frontage
- -
- Lot depth
- -
- Heating
- Forced Air
- Fire place(s)
- Y
- Main
- Kitchen
- 15’5” x 9’2”
- Living
- 20’8” x 19’8”
- Dining
- 17’5” x 12’2”
- Office
- 12’2” x 12’2”
- Mudroom
- 11’6” x 8’10”
- 2nd
- Br
- 20’4” x 13’1”
- 2nd Br
- 14’9” x 10’10”
- 3rd Br
- 14’5” x 12’6”
- 4th Br
- 15’1” x 10’10”
- Bsmt
- 5th Br
- 12’6” x 12’2”
- Rec
- 0’0” x 0’0”
Listing Brokerage
- MLS® Listing
- W9349815
- Brokerage
- CITYVIEW REALTY INC.
Similar homes for sale
These homes have similar price range, details and proximity to 1345 Sheldon









