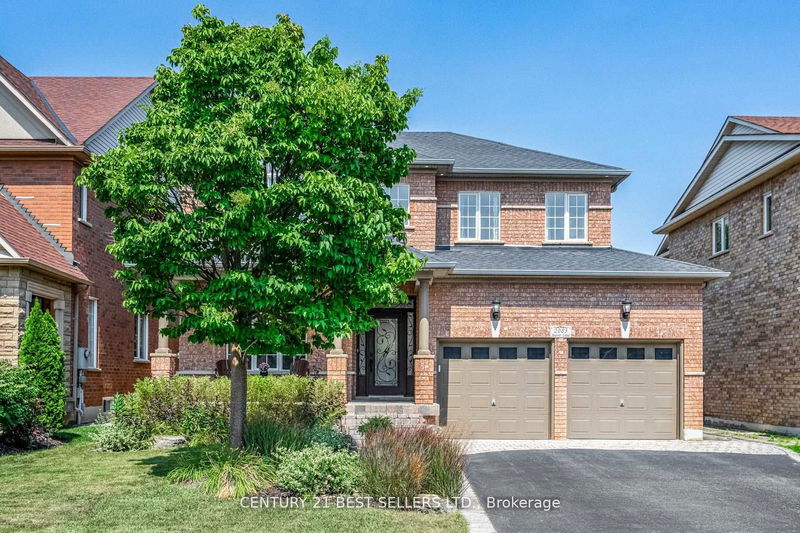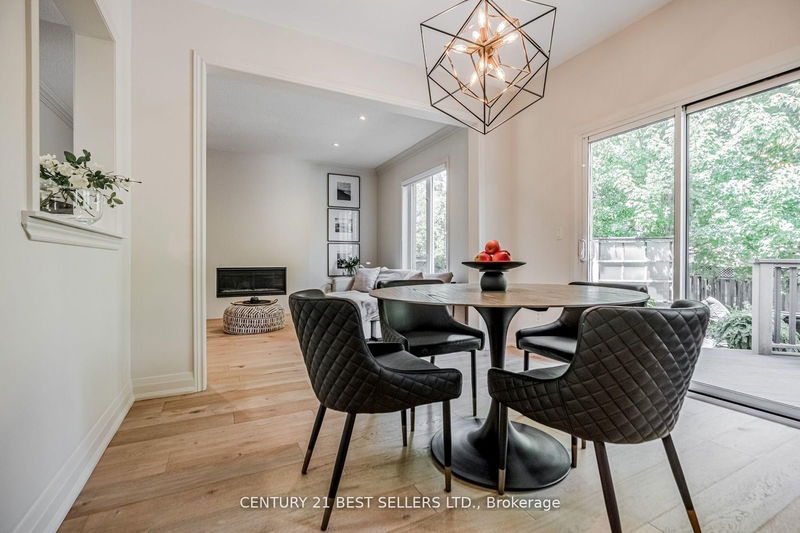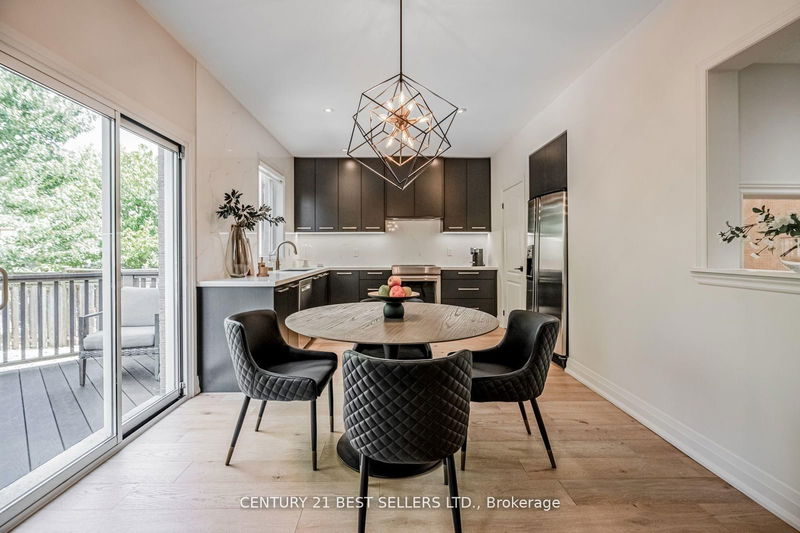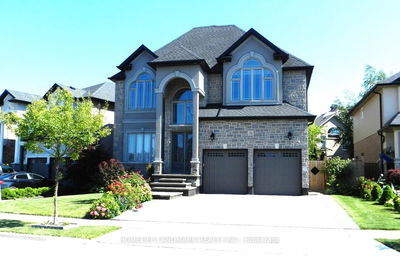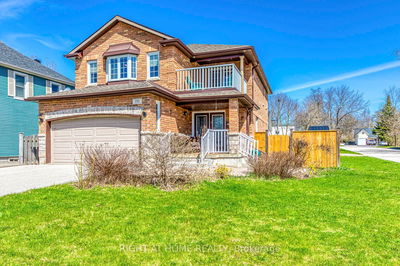2083 Jaguar
West Oak Trails | Oakville
$1,759,999.00
Listed 23 days ago
- 4 bed
- 3 bath
- 2000-2500 sqft
- 4.0 parking
- Detached
Instant Estimate
$1,745,556
-$14,443 compared to list price
Upper range
$1,900,222
Mid range
$1,745,556
Lower range
$1,590,890
Property history
- Sep 14, 2024
- 23 days ago
Price Change
Listed for $1,759,999.00 • 16 days on market
- Aug 15, 2024
- 2 months ago
Terminated
Listed for $1,799,999.00 • about 1 month on market
Location & area
Schools nearby
Home Details
- Description
- Welcome To This Stunning 4-Bedroom, 3-Bath, Beautifully Renovated Executive Home In The Highly Sought-After Community Of Glen Abbey In Oakville! Step Into The Modern, Renovated Kitchen Featuring Quartz Countertops And New Appliances. From The Kitchen And Family Room, Step Into Your Private Oasis With Multi-Level Decks, Interlocking Walkways, And Mature Perennials. The Main Floor Also Includes A Laundry Room And A Modern 2-Piece Powder Room. Brand-New Wide Engineered Hardwood Floors, Modern Pot Lights, New Baseboards, And Fresh Professional Paint Throughout Complete The Home. The Master Suite Offers A Walk-In Closet And A Luxurious 5-Piece Ensuite with heated floors, Creating A Relaxing Retreat. Close To Hospitals, Schools, Trails, Shopping, Highways, And Just A 2-Minute Walk To Coffee Shops And Restaurants, This Friendly Neighborhood Also Offers Convenient School Bus Stops.
- Additional media
- https://www.houssmax.ca/vtournb/c3729512
- Property taxes
- $6,191.47 per year / $515.96 per month
- Basement
- Unfinished
- Year build
- 16-30
- Type
- Detached
- Bedrooms
- 4
- Bathrooms
- 3
- Parking spots
- 4.0 Total | 2.0 Garage
- Floor
- -
- Balcony
- -
- Pool
- None
- External material
- Brick
- Roof type
- -
- Lot frontage
- -
- Lot depth
- -
- Heating
- Forced Air
- Fire place(s)
- Y
- Main
- Kitchen
- 8’10” x 10’12”
- Breakfast
- 9’12” x 10’12”
- Dining
- 11’12” x 19’12”
- Living
- 11’12” x 19’12”
- Family
- 11’12” x 19’12”
- 2nd
- Prim Bdrm
- 13’12” x 14’12”
- 2nd Br
- 9’12” x 10’12”
- 3rd Br
- 9’12” x 10’12”
- 4th Br
- 10’12” x 11’7”
Listing Brokerage
- MLS® Listing
- W9349965
- Brokerage
- CENTURY 21 BEST SELLERS LTD.
Similar homes for sale
These homes have similar price range, details and proximity to 2083 Jaguar
