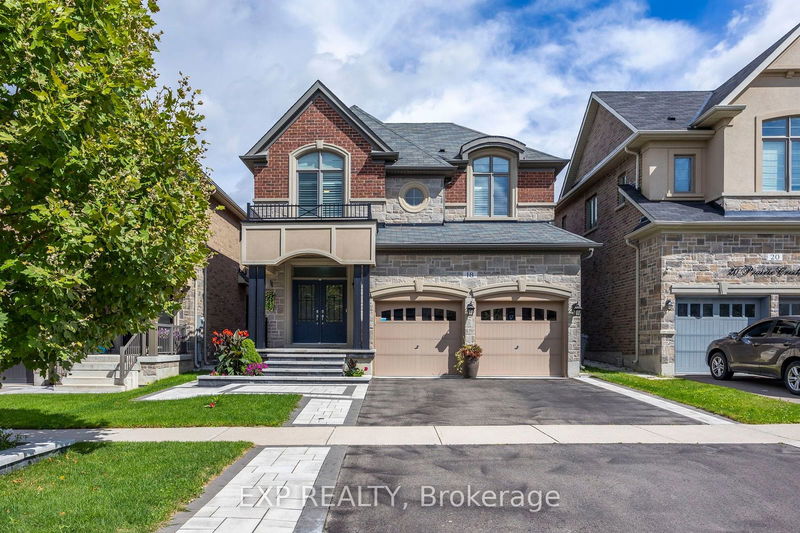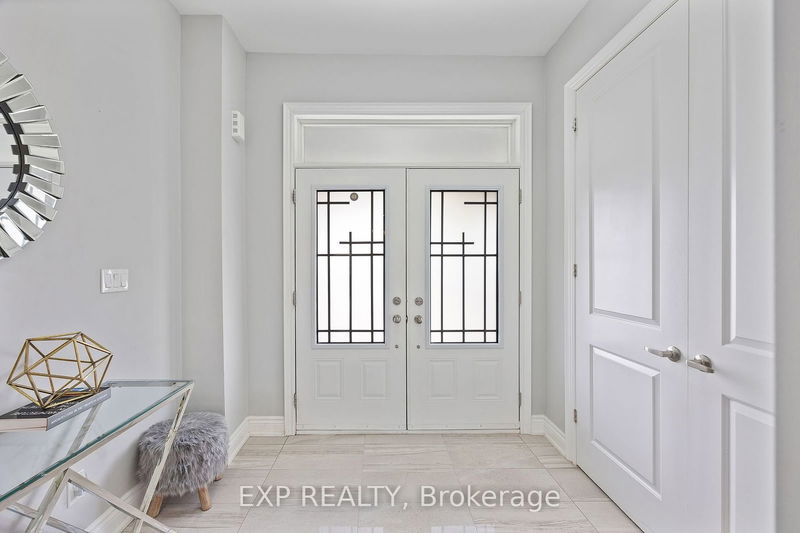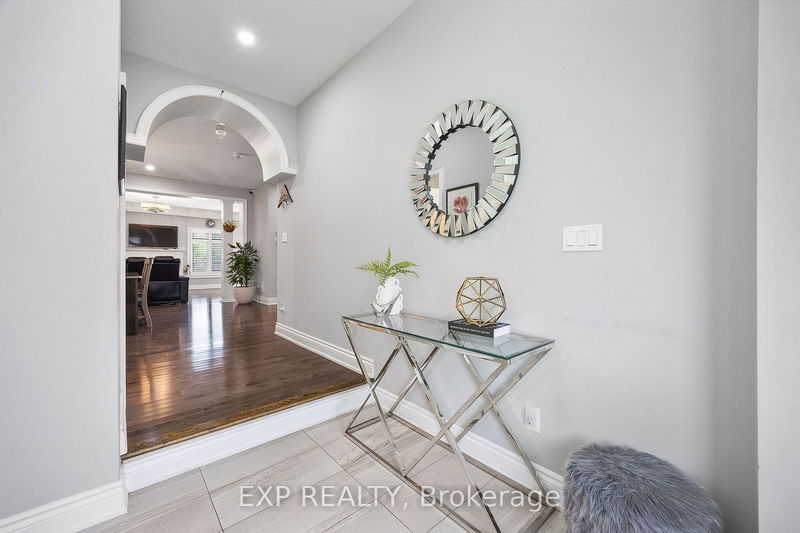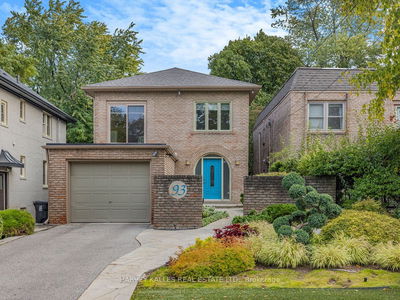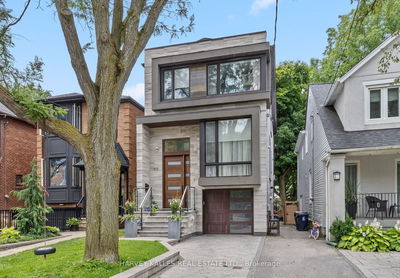18 Prairie Creek
Bram West | Brampton
$1,689,999.00
Listed 29 days ago
- 4 bed
- 6 bath
- 2500-3000 sqft
- 4.0 parking
- Detached
Instant Estimate
$1,626,297
-$63,702 compared to list price
Upper range
$1,767,689
Mid range
$1,626,297
Lower range
$1,484,906
Property history
- Now
- Listed on Sep 10, 2024
Listed for $1,689,999.00
29 days on market
Location & area
Schools nearby
Home Details
- Description
- Welcome to 18 Prairie Creek Crescent, a stunning property you won't want to miss! This luxurious home features a breathtaking open-concept design with a grand arched entrance and a kitchen boasting an oversized granite island and stylish backsplash. Enjoy the spaciousness of 9ft ceilings, skylights, and pot lights, complemented by beautiful maple hardwood flooring. Each bedroom has its own walk-in closet, and the FULLY FINISHED LEGAL BASEMENT that offers 2 bedrooms, two washrooms, and 1 recreation room perfect for guests or rental income! Step outside to your landscaped backyard with gorgeous ravine-like views, ideal for gardening enthusiasts. Located near major highways (401/407), golf courses, fantastic restaurants, shopping centers, parks, and schools, this property combines luxury and convenience. Don't miss your chance and schedule your viewing today!
- Additional media
- https://listings.realestatephoto360.ca/sites/nxwexao/unbranded
- Property taxes
- $7,877.97 per year / $656.50 per month
- Basement
- Finished
- Basement
- Sep Entrance
- Year build
- 6-15
- Type
- Detached
- Bedrooms
- 4 + 2
- Bathrooms
- 6
- Parking spots
- 4.0 Total | 2.0 Garage
- Floor
- -
- Balcony
- -
- Pool
- None
- External material
- Brick
- Roof type
- -
- Lot frontage
- -
- Lot depth
- -
- Heating
- Forced Air
- Fire place(s)
- Y
- Upper
- Prim Bdrm
- 20’12” x 12’12”
- 2nd Br
- 11’5” x 10’12”
- 3rd Br
- 11’5” x 11’12”
- 4th Br
- 11’12” x 11’12”
- Main
- Breakfast
- 11’12” x 9’12”
- Great Rm
- 16’12” x 13’12”
- Dining
- 13’12” x 13’12”
- Kitchen
- 14’12” x 9’12”
- Bsmt
- Br
- 9’12” x 10’3”
- 2nd Br
- 11’3” x 9’7”
- Living
- 11’6” x 13’12”
- Rec
- 9’11” x 18’2”
Listing Brokerage
- MLS® Listing
- W9349034
- Brokerage
- EXP REALTY
Similar homes for sale
These homes have similar price range, details and proximity to 18 Prairie Creek
