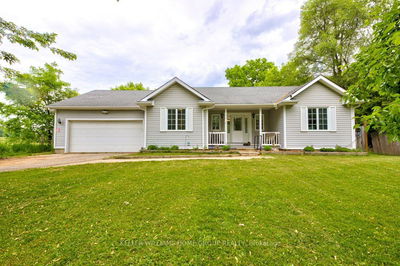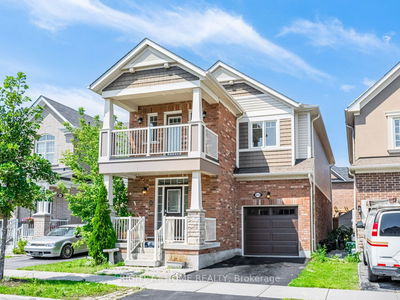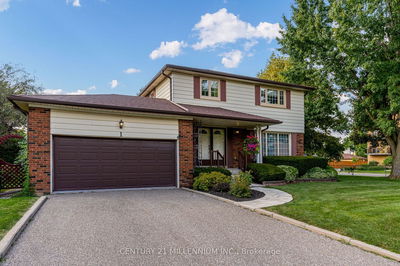12 Pappain
Snelgrove | Brampton
$1,299,900.00
Listed 27 days ago
- 4 bed
- 4 bath
- 2500-3000 sqft
- 6.0 parking
- Detached
Instant Estimate
$1,267,355
-$32,545 compared to list price
Upper range
$1,367,850
Mid range
$1,267,355
Lower range
$1,166,860
Property history
- Now
- Listed on Sep 12, 2024
Listed for $1,299,900.00
27 days on market
Location & area
Schools nearby
Home Details
- Description
- Beautiful Detached park facing home in one of the most desirable community of Snelgrove featuring rare double Master ensuites. This meticulously maintained home offers a good size lot with over 2600 SQ FT living space above grade and a beautiful Balcony. Ample parking with double builtin garage and double driveway. Recent upgrades include new roof, new caulking and fresh external paint. It also offers a separate side door built by the builder for a future secondary basement appt. this home is truly a blend of convenience and luxury worth seeing.
- Additional media
- https://view.tours4listings.com/12-pappain-crescent-brampton/
- Property taxes
- $6,775.00 per year / $564.58 per month
- Basement
- Sep Entrance
- Basement
- Unfinished
- Year build
- 16-30
- Type
- Detached
- Bedrooms
- 4
- Bathrooms
- 4
- Parking spots
- 6.0 Total | 2.0 Garage
- Floor
- -
- Balcony
- -
- Pool
- None
- External material
- Brick
- Roof type
- -
- Lot frontage
- -
- Lot depth
- -
- Heating
- Forced Air
- Fire place(s)
- Y
- Main
- Living
- 10’0” x 12’10”
- Dining
- 12’12” x 12’5”
- Family
- 12’0” x 17’11”
- Kitchen
- 8’12” x 10’1”
- Breakfast
- 9’1” x 10’1”
- 2nd
- Prim Bdrm
- 18’1” x 12’0”
- 2nd Br
- 18’1” x 13’6”
- 3rd Br
- 12’7” x 10’0”
- 4th Br
- 11’8” x 0’0”
Listing Brokerage
- MLS® Listing
- W9349325
- Brokerage
- ROYAL STAR REALTY INC.
Similar homes for sale
These homes have similar price range, details and proximity to 12 Pappain




