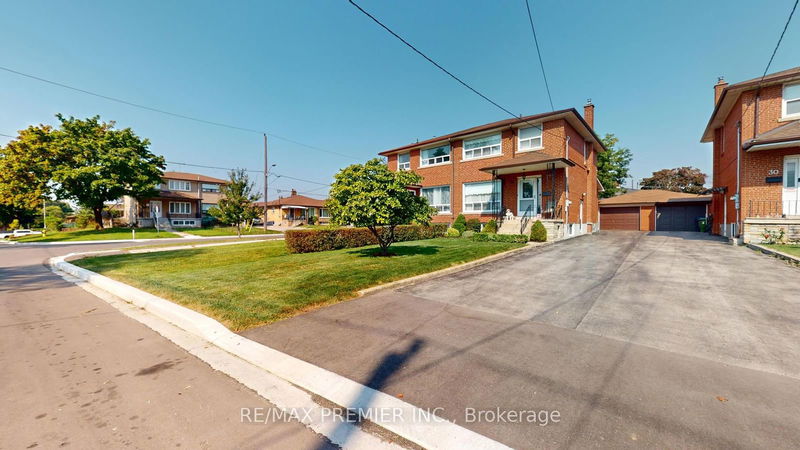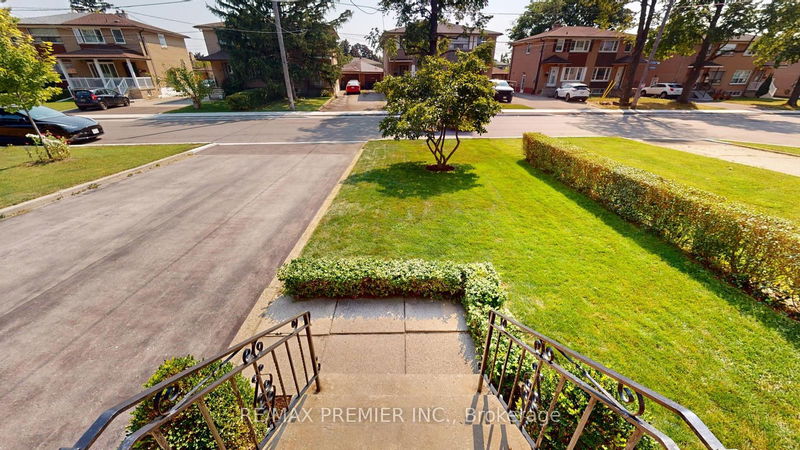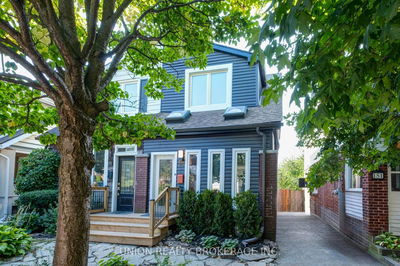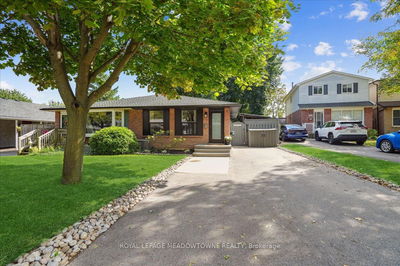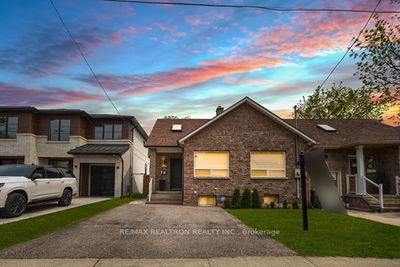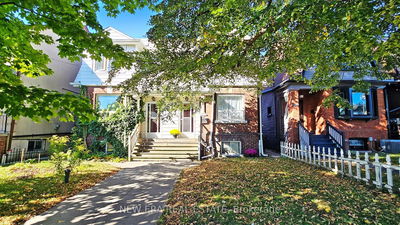28 Imogene
Humbermede | Toronto
$888,888.00
Listed 21 days ago
- 3 bed
- 2 bath
- 1100-1500 sqft
- 5.0 parking
- Semi-Detached
Instant Estimate
$920,268
+$31,380 compared to list price
Upper range
$1,008,976
Mid range
$920,268
Lower range
$831,559
Property history
- Sep 16, 2024
- 21 days ago
Sold conditionally
Listed for $888,888.00 • on market
Location & area
Schools nearby
Home Details
- Description
- Location! Location! Location! Beautiful and well maintained 3 +1 Bedroom 2 Storey Semi-Detached in Prime Area, Hardwood Floor throughout Main Floor and 2nd Floor. This home offers spacious layout with large practical bedrooms perfect for families. Beautiful landscaping and long driveway. The finished basement has a separate entrance and includes a bedroom ideal for rental income or in-law suite. Close to all amenities, walking distance to TTC, Close to schools, park, York University... A Must See Home! *** Please see virtual tour**** Public Open House on Saturday & Sunday Sept 21 & 22 from 2:00pm to 4:00pm
- Additional media
- https://my.matterport.com/show/?m=Fnudx2k1TzC
- Property taxes
- $3,605.05 per year / $300.42 per month
- Basement
- Finished
- Basement
- Sep Entrance
- Year build
- 51-99
- Type
- Semi-Detached
- Bedrooms
- 3 + 1
- Bathrooms
- 2
- Parking spots
- 5.0 Total | 1.0 Garage
- Floor
- -
- Balcony
- -
- Pool
- None
- External material
- Brick
- Roof type
- -
- Lot frontage
- -
- Lot depth
- -
- Heating
- Forced Air
- Fire place(s)
- Y
- Main
- Living
- 17’8” x 11’7”
- Dining
- 11’7” x 9’4”
- Kitchen
- 22’12” x 8’9”
- Breakfast
- 14’5” x 8’11”
- Office
- 10’10” x 7’11”
- 2nd
- Prim Bdrm
- 11’10” x 11’7”
- 2nd Br
- 14’5” x 9’4”
- 3rd Br
- 10’12” x 8’10”
- Bsmt
- 4th Br
- 16’5” x 10’10”
- Rec
- 17’1” x 11’3”
- Laundry
- 11’7” x 8’7”
Listing Brokerage
- MLS® Listing
- W9350523
- Brokerage
- RE/MAX PREMIER INC.
Similar homes for sale
These homes have similar price range, details and proximity to 28 Imogene
