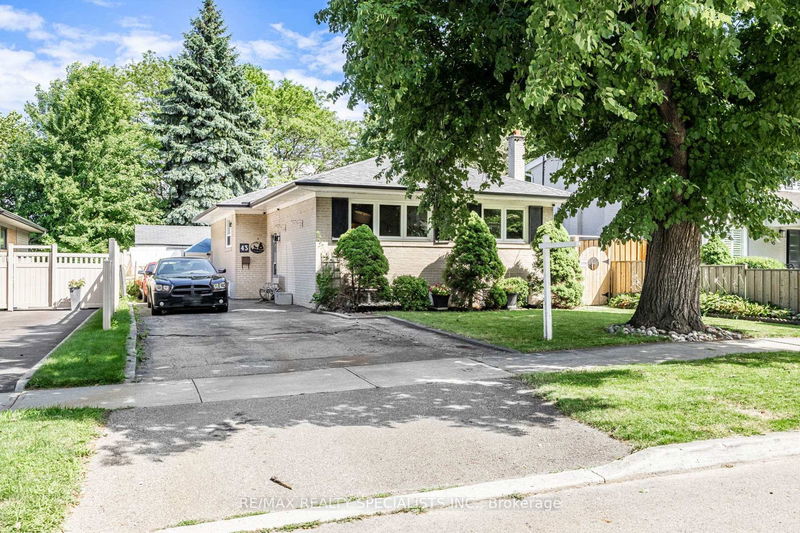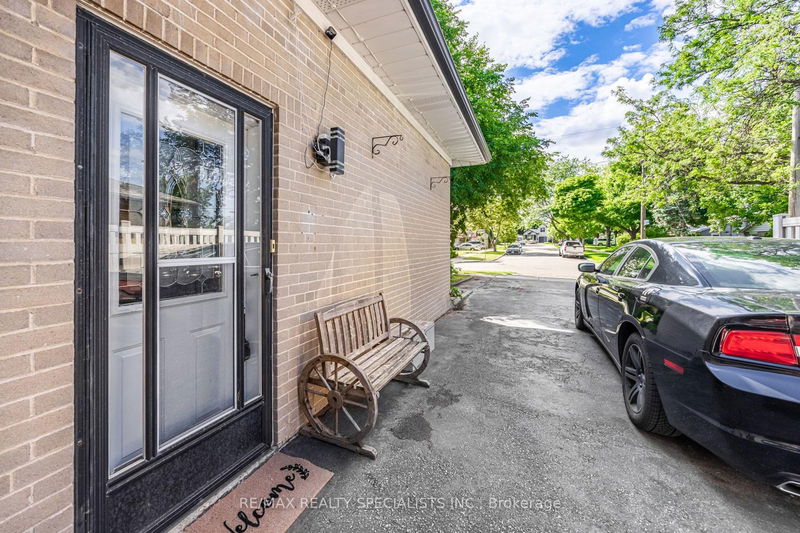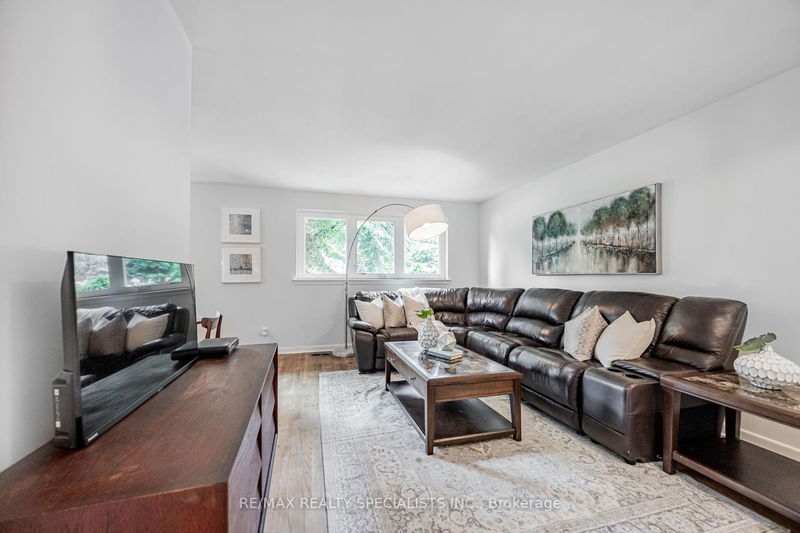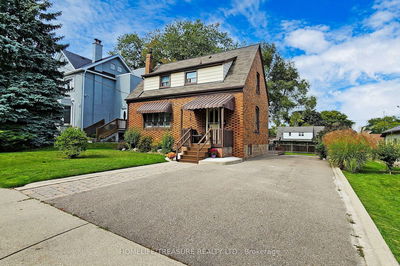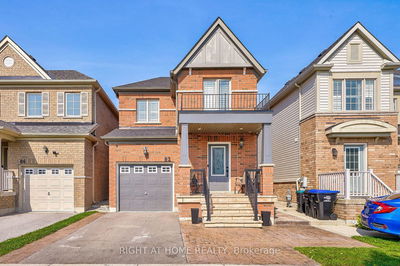43 Ashfield
Eringate-Centennial-West Deane | Toronto
$1,119,990.00
Listed 21 days ago
- 3 bed
- 2 bath
- - sqft
- 4.0 parking
- Detached
Instant Estimate
$1,151,425
+$31,435 compared to list price
Upper range
$1,269,063
Mid range
$1,151,425
Lower range
$1,033,786
Property history
- Now
- Listed on Sep 16, 2024
Listed for $1,119,990.00
21 days on market
- Jul 26, 2024
- 2 months ago
Terminated
Listed for $1,189,990.00 • about 2 months on market
Location & area
Schools nearby
Home Details
- Description
- Welcome to 43 Ashfield Dr., a charming bungalow nestled on a tree-lined street in the heart of Eringate with superb curb appeal. Situated on an impressive 50 x 123-foot lot, this home backs directly onto the serene Briarcrest Park.The main floor boasts an open-concept floor plan with three bedrooms, a spacious living area, and large windows throughout, flooding the space with natural light and providing a bright, airy feel. The separate entrance leads to a fully equipped basement with a kitchen, recreation room, and two bedrooms, all with above-grade windows, offering substantial natural light. This space is optimal for an in-law suite or potential income-generating space.The spectacular backyard is a private oasis, perfect for entertaining, with cabanas and leisure space complemented by mature trees providing complete peace and privacy. As a bonus, enjoy direct access to Briarcrest Park through your own backyard!
- Additional media
- https://www.houssmax.ca/vtour/c9446151/43-Ashfield-Dr-Toronto
- Property taxes
- $4,642.22 per year / $386.85 per month
- Basement
- Finished
- Basement
- Sep Entrance
- Year build
- -
- Type
- Detached
- Bedrooms
- 3 + 2
- Bathrooms
- 2
- Parking spots
- 4.0 Total
- Floor
- -
- Balcony
- -
- Pool
- None
- External material
- Brick
- Roof type
- -
- Lot frontage
- -
- Lot depth
- -
- Heating
- Forced Air
- Fire place(s)
- N
- Main
- Living
- 15’3” x 11’8”
- Dining
- 10’10” x 9’8”
- Kitchen
- 10’10” x 9’10”
- Prim Bdrm
- 11’10” x 10’6”
- 2nd Br
- 11’6” x 9’2”
- 3rd Br
- 10’4” x 9’2”
- Bsmt
- Kitchen
- 11’6” x 8’2”
- Rec
- 20’2” x 11’6”
- 4th Br
- 11’10” x 10’6”
- 5th Br
- 9’2” x 7’10”
Listing Brokerage
- MLS® Listing
- W9350861
- Brokerage
- RE/MAX REALTY SPECIALISTS INC.
Similar homes for sale
These homes have similar price range, details and proximity to 43 Ashfield

