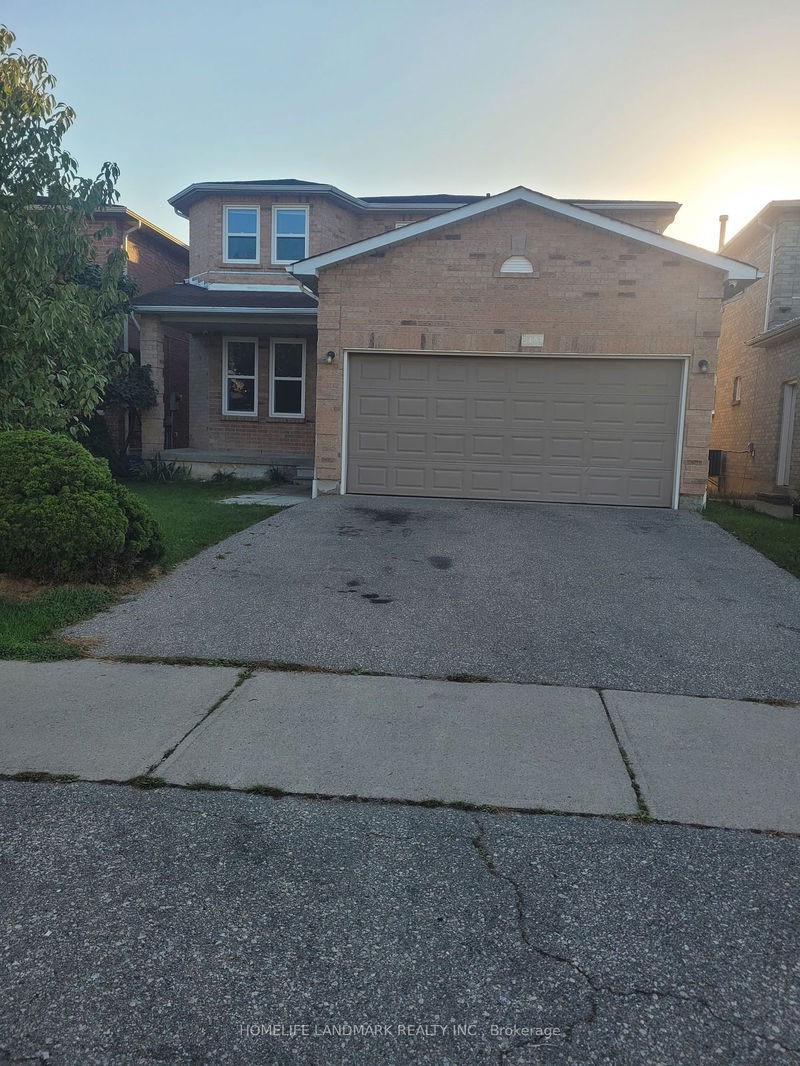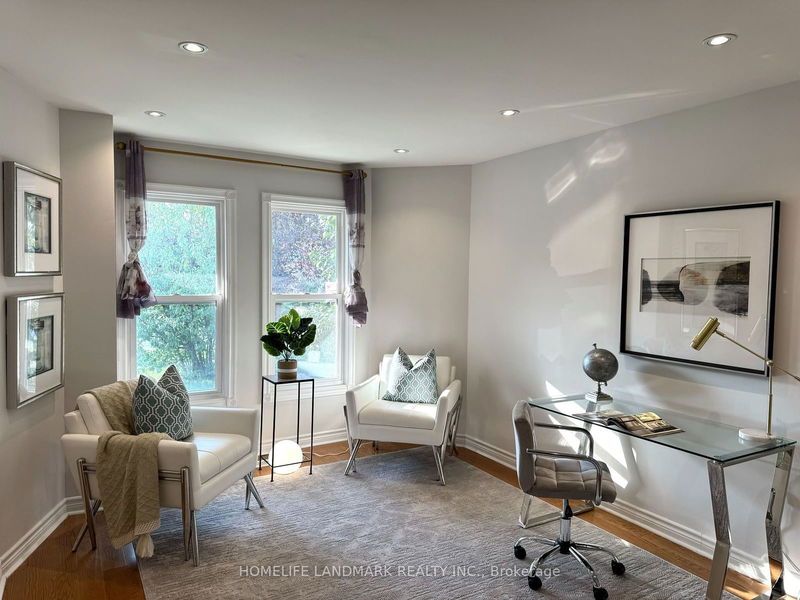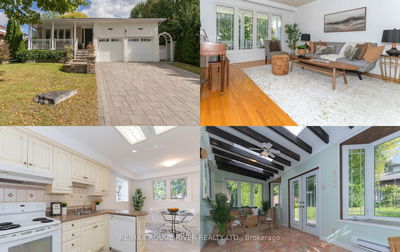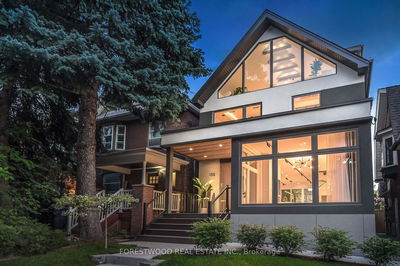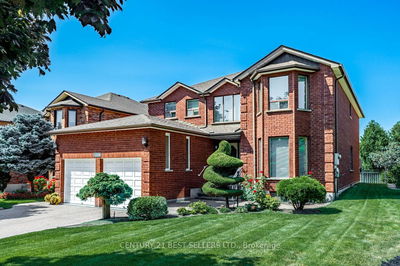5159 Sunray
Hurontario | Mississauga
$1,588,888.00
Listed 24 days ago
- 4 bed
- 3 bath
- 2500-3000 sqft
- 4.0 parking
- Detached
Instant Estimate
$1,406,079
-$182,809 compared to list price
Upper range
$1,521,600
Mid range
$1,406,079
Lower range
$1,290,558
Property history
- Sep 14, 2024
- 24 days ago
Price Change
Listed for $1,588,888.00 • 19 days on market
Location & area
Schools nearby
- No score available N/A
- English
- Pre-Kindergarten
- Kindergarten
- Elementary
- Grade PK - 5
11 min walk • 0.98 km away
- No score available N/A
- English
- Middle
- Grade 6 - 8
13 min walk • 1.1 km away
- score 6.5 out of 106.5/10
- English
- High
- Grade 9 - 12
16 min walk • 1.38 km away
Parks nearby
- Ball Diamond
- Playground
- Soccer Field
1 min walk • 0.15 km away
- Ball Diamond
- Playground
- Trails
- Sports Field
- Outdoor Rink
9 min walk • 0.77 km away
Transit stops nearby
Ceremonial Dr At Sunrise Crt
Visit transit website2.00 min walk • 0.15 km away
Guildwood Way At Bluesky Cres
Visit transit website3.07 min walk • 0.23 km away
Home Details
- Description
- Location!!!Gorgeous 4 Bedroom All Brick Detached Home Located In A Family Friendly Neighbourhood. Fabulous Open Concept Floor Plan Approx 2,600 Sq Ft. Totally Renovated from Bottom to Top. Hardwood Floors Throughout. Spacious Modern Kitchen. Big Lounge on second floor. Close To Grocery Shopping/McDonald's/Bank/Restaurants. Minutes To Hwy 401/403, Public Transit, Square One, Heartland, Schools and more.
- Additional media
- -
- Property taxes
- $6,995.73 per year / $582.98 per month
- Basement
- Unfinished
- Year build
- 31-50
- Type
- Detached
- Bedrooms
- 4
- Bathrooms
- 3
- Parking spots
- 4.0 Total | 2.0 Garage
- Floor
- -
- Balcony
- -
- Pool
- None
- External material
- Brick
- Roof type
- -
- Lot frontage
- -
- Lot depth
- -
- Heating
- Forced Air
- Fire place(s)
- Y
- Ground
- Kitchen
- 11’3” x 11’8”
- Living
- 11’3” x 22’2”
- Dining
- 10’11” x 14’7”
- Family
- 11’3” x 22’2”
- 2nd
- Prim Bdrm
- 11’3” x 21’10”
- 2nd Br
- 11’3” x 11’8”
- 3rd Br
- 11’3” x 12’6”
- 4th Br
- 11’3” x 16’0”
Listing Brokerage
- MLS® Listing
- W9350250
- Brokerage
- HOMELIFE LANDMARK REALTY INC.
Similar homes for sale
These homes have similar price range, details and proximity to 5159 Sunray
