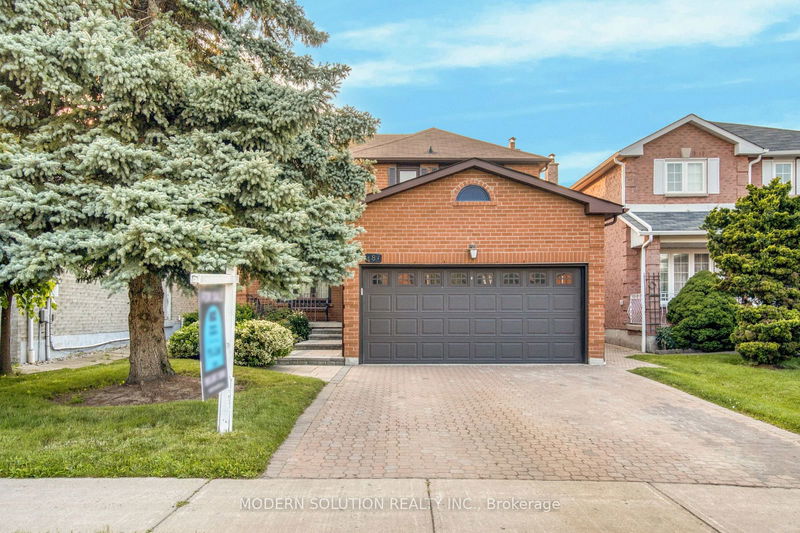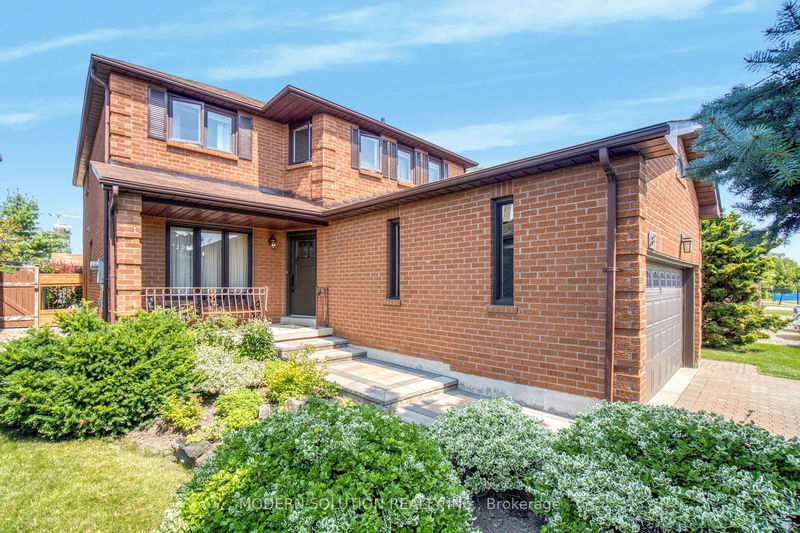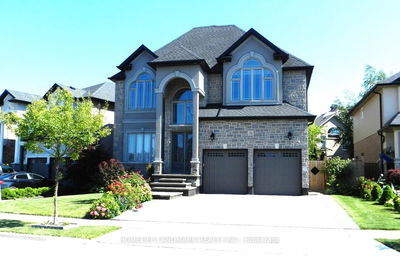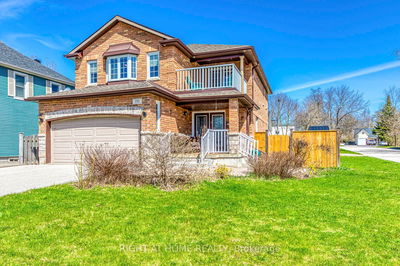487 Fairview
Fairview | Mississauga
$1,399,000.00
Listed 21 days ago
- 4 bed
- 4 bath
- - sqft
- 6.0 parking
- Detached
Instant Estimate
$1,391,910
-$7,090 compared to list price
Upper range
$1,524,487
Mid range
$1,391,910
Lower range
$1,259,333
Property history
- Now
- Listed on Sep 16, 2024
Listed for $1,399,000.00
21 days on market
- Jul 29, 2024
- 2 months ago
Terminated
Listed for $1,499,999.00 • about 2 months on market
Location & area
Schools nearby
Home Details
- Description
- Welcome to your dream home! Nestled in a sought-after neighborhood, this beautifully maintained 4-bedroom offers both elegance and comfort. As you enter, you'll be greeted by a grand foyer that sets the tone for the rest of the house. The highlight of the staircase is its stunning starlight feature, creating a magical ambiance as you ascend to the upper levels. The main floor features a spacious and inviting living area, perfect for both relaxing and entertaining. The combined kitchen and dining area opens to a lovely backyard, ideal for summer barbecues and outdoor gatherings. Upstairs, you'll find four generously sized bedrooms, including a master suite with a private bath and walk-in closet. Each bedroom is designed with comfort in mind, providing a cozy retreat for everyone in the family. The finished basement offers additional living space, complete with a stylish washroom, making it perfect for a home office, entertainment area, or for guests. Situated in a well-regarded neighborhood, this home is close to parks, schools, and shopping, offering convenience and a sense of community. Don't miss the chance to make this exceptional property your new home. Schedule a viewing today and experience all that this wonderful home has to offer!
- Additional media
- https://premiumproduction.pixieset.com/487fairviewrdmississauga/
- Property taxes
- $6,347.00 per year / $528.92 per month
- Basement
- Finished
- Basement
- Full
- Year build
- -
- Type
- Detached
- Bedrooms
- 4
- Bathrooms
- 4
- Parking spots
- 6.0 Total | 2.0 Garage
- Floor
- -
- Balcony
- -
- Pool
- None
- External material
- Brick
- Roof type
- -
- Lot frontage
- -
- Lot depth
- -
- Heating
- Forced Air
- Fire place(s)
- Y
- Ground
- Living
- 22’6” x 10’5”
- Dining
- 22’6” x 10’5”
- Kitchen
- 10’11” x 9’7”
- Breakfast
- 9’7” x 8’0”
- Family
- 18’6” x 10’8”
- 2nd
- Prim Bdrm
- 14’11” x 11’8”
- 2nd Br
- 13’7” x 10’8”
- 3rd Br
- 12’12” x 10’0”
- 4th Br
- 10’5” x 9’7”
Listing Brokerage
- MLS® Listing
- W9351486
- Brokerage
- MODERN SOLUTION REALTY INC.
Similar homes for sale
These homes have similar price range, details and proximity to 487 Fairview









