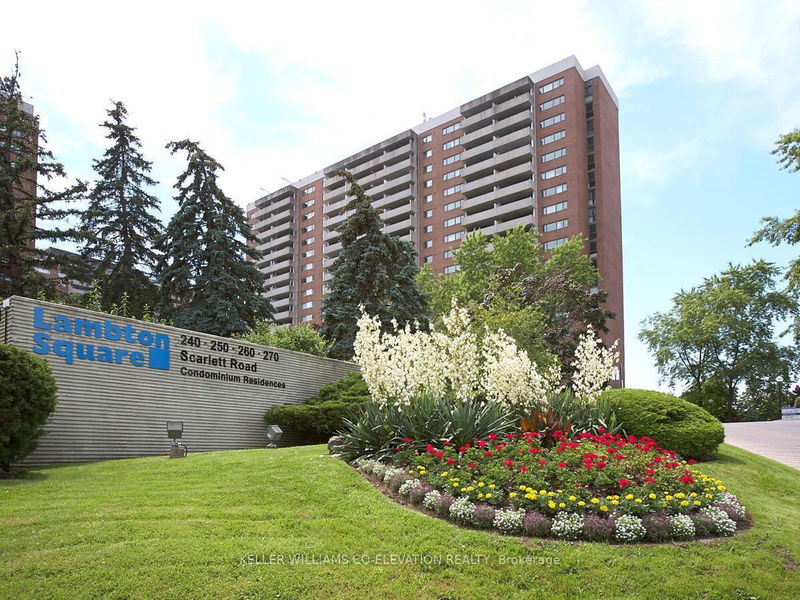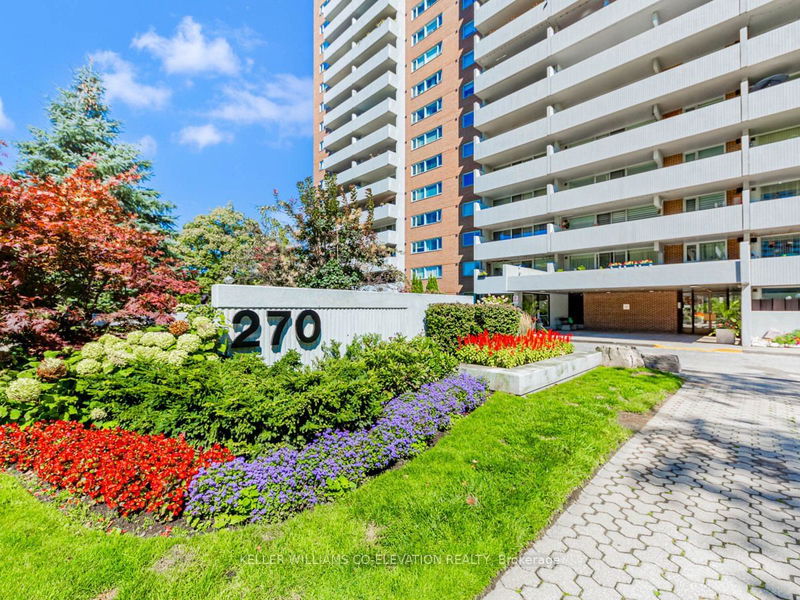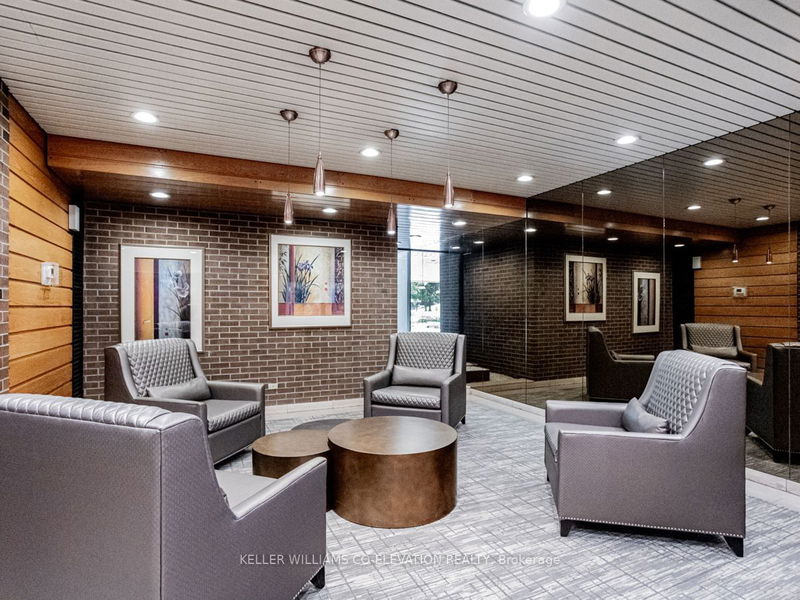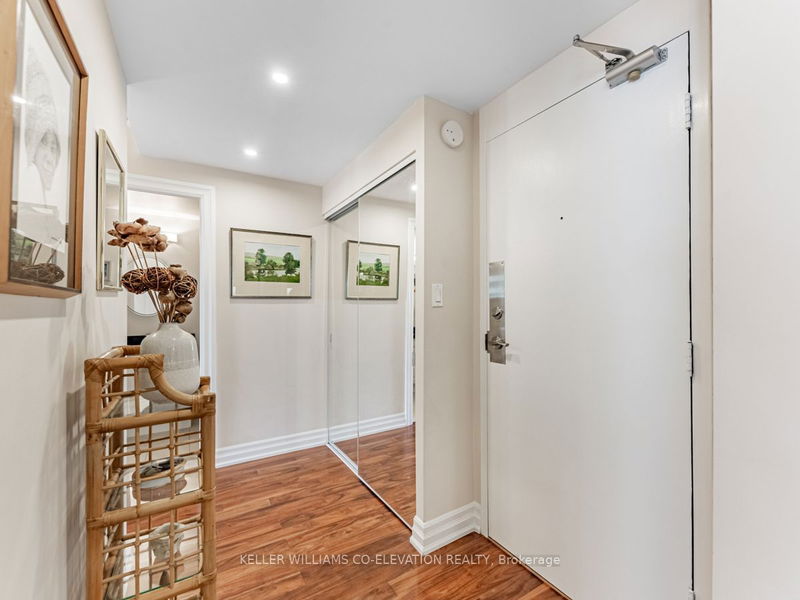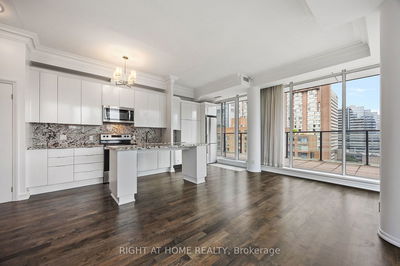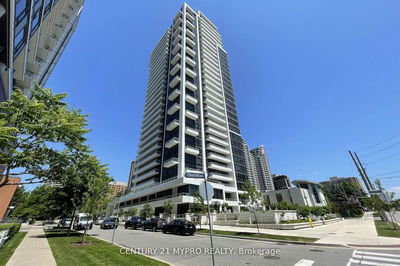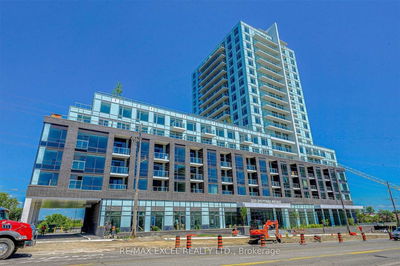1205 - 270 Scarlett
Rockcliffe-Smythe | Toronto
$748,000.00
Listed 21 days ago
- 2 bed
- 2 bath
- 1000-1199 sqft
- 1.0 parking
- Condo Apt
Instant Estimate
$710,916
-$37,084 compared to list price
Upper range
$765,294
Mid range
$710,916
Lower range
$656,537
Property history
- Now
- Listed on Sep 16, 2024
Listed for $748,000.00
21 days on market
Location & area
Schools nearby
Home Details
- Description
- ** FALL IN LOVE @ LAMBTON SQUARE!! ** Don't Want To Renovate? Searching For Something Move-In Ready? Look No Further Than Suite 1205 @ 270 Scarlett Rd! * Premium Sun-Filled 2 Bedroom 2 Bathroom Floor Plan * 1,267 Square Feet With Balcony * Renovated Chef's Kitchen Featuring Full Stainless Steel Appliance Package, Granite Counters, Stone Backsplash, Undermount Lighting, Undermount Sink, Easy-Clean Vinyl Flooring And Loads Of Storage & Prep Space * Gigantic Sunken Living Room...Kick Back & Relax! * Spacious Formal Dining Room Featuring Smooth Ceilings & Beautiful Crown Mouldings...Throw A Dinner Party! * Huge Primary Bedroom * Large/Versatile Second Bedroom * Two Full 4-Piece Updated Washrooms * Ensuite Laundry Room With Storage * Updated Electrical Panel * Rich Hardwood Flooring Throughout...No Carpet! * Updated Doors, Door Frames & Baseboards * Neutral Paint * Elegant Roller Blinds & Rhapsody Shades * Closets Galore! * Newer Windows * Meticulously Maintained * Sunny Southwest Treed, Garden, Greenspace, Golf Course, City & River Views From Your Massive Private Balcony! * Dine Al Fresco...Electric BBQ's Allowed * Underground Garage Parking Space & Storage Locker Included ** This One Leaves No Box Left Unchecked...HURRY!!! **
- Additional media
- https://www.houssmax.ca/vtournb/h2531862
- Property taxes
- $2,260.31 per year / $188.36 per month
- Condo fees
- $842.27
- Basement
- None
- Year build
- 31-50
- Type
- Condo Apt
- Bedrooms
- 2
- Bathrooms
- 2
- Pet rules
- Restrict
- Parking spots
- 1.0 Total | 1.0 Garage
- Parking types
- Exclusive
- Floor
- -
- Balcony
- Open
- Pool
- -
- External material
- Brick
- Roof type
- -
- Lot frontage
- -
- Lot depth
- -
- Heating
- Forced Air
- Fire place(s)
- N
- Locker
- Exclusive
- Building amenities
- Bbqs Allowed, Car Wash, Gym, Outdoor Pool, Party/Meeting Room, Visitor Parking
- Main
- Living
- 18’3” x 12’0”
- Dining
- 14’7” x 9’8”
- Kitchen
- 14’7” x 7’8”
- Prim Bdrm
- 15’9” x 10’12”
- 2nd Br
- 11’9” x 9’3”
- Bathroom
- 10’5” x 4’12”
- Bathroom
- 8’0” x 4’12”
- Laundry
- 5’5” x 5’4”
- Other
- 18’2” x 7’8”
Listing Brokerage
- MLS® Listing
- W9351506
- Brokerage
- KELLER WILLIAMS CO-ELEVATION REALTY
Similar homes for sale
These homes have similar price range, details and proximity to 270 Scarlett
