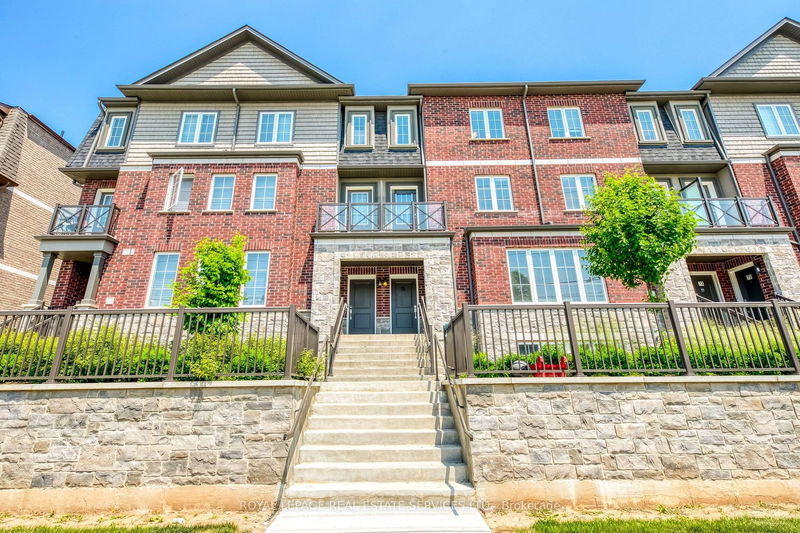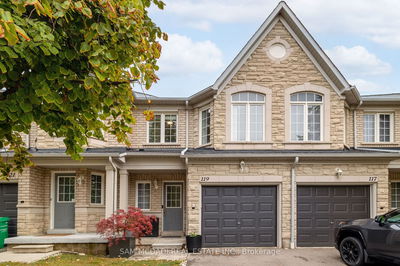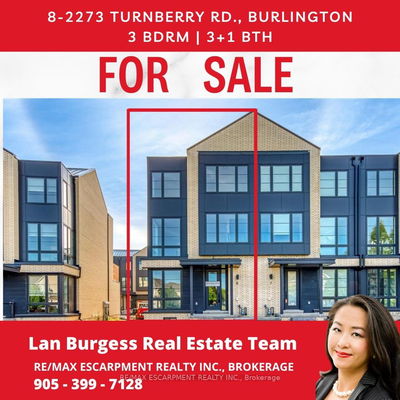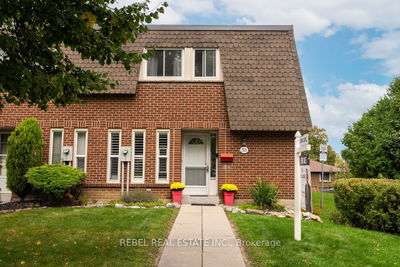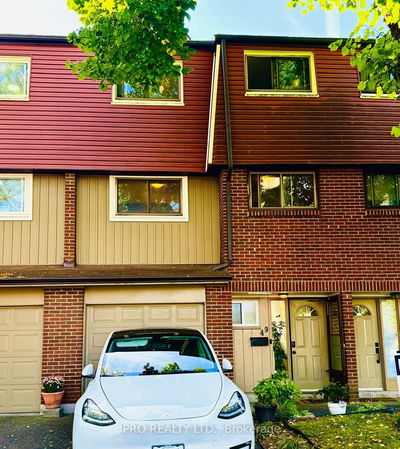76 - 445 Ontario
Timberlea | Milton
$850,000.00
Listed 24 days ago
- 3 bed
- 3 bath
- 1400-1599 sqft
- 2.0 parking
- Condo Townhouse
Instant Estimate
$870,087
+$20,087 compared to list price
Upper range
$952,886
Mid range
$870,087
Lower range
$787,287
Property history
- Now
- Listed on Sep 13, 2024
Listed for $850,000.00
24 days on market
- Aug 23, 2023
- 1 year ago
Expired
Listed for $899,900.00 • 4 months on market
- Aug 23, 2023
- 1 year ago
Expired
Listed for $899,900.00 • 4 months on market
Location & area
Schools nearby
Home Details
- Description
- If you're in search of your dream home in a prime location, look no further than the Abbeys on the Sixteenth, a breathtaking development by Bucci Homes situated in the heart of Milton. Conveniently located next to 16 Mile Creek, the Sam Sherratt Trail, and the Niagara Escarpment, the Abbeys provide an ideal blend of nature and urban living. This beautiful residence boasts a brick and stone exterior, 9-foot ceilings, three spacious bedrooms, three modern bathrooms, a garage, and parking for two cars. Additionally, you'll benefit from extra storage space in the basement. With abundant windows allowing natural light to fill the home and a gas line ready for your outdoor BBQ, this is an opportunity you wont want to miss to own a slice of paradise in Milton.!
- Additional media
- -
- Property taxes
- $2,968.88 per year / $247.41 per month
- Condo fees
- $215.08
- Basement
- Part Bsmt
- Year build
- 0-5
- Type
- Condo Townhouse
- Bedrooms
- 3
- Bathrooms
- 3
- Pet rules
- Restrict
- Parking spots
- 2.0 Total | 1.0 Garage
- Parking types
- Owned
- Floor
- -
- Balcony
- Terr
- Pool
- -
- External material
- Brick
- Roof type
- -
- Lot frontage
- -
- Lot depth
- -
- Heating
- Forced Air
- Fire place(s)
- Y
- Locker
- None
- Building amenities
- -
- Main
- Living
- 16’1” x 15’9”
- Kitchen
- 12’11” x 7’11”
- Dining
- 16’1” x 15’9”
- 2nd
- Family
- 16’3” x 10’0”
- 3rd
- Prim Bdrm
- 14’7” x 11’2”
- 2nd Br
- 7’11” x 12’11”
- 3rd Br
- 8’6” x 11’5”
- Bsmt
- Workshop
- 11’11” x 5’7”
Listing Brokerage
- MLS® Listing
- W9351837
- Brokerage
- ROYAL LEPAGE REAL ESTATE SERVICES LTD.
Similar homes for sale
These homes have similar price range, details and proximity to 445 Ontario

