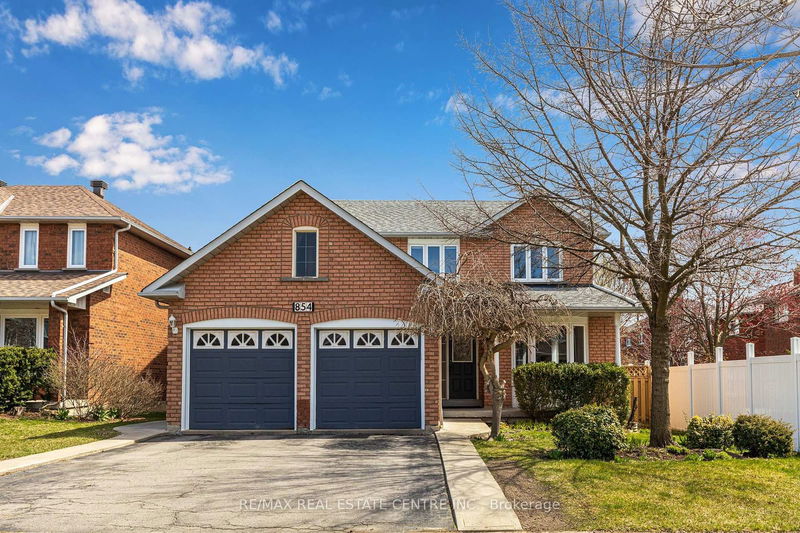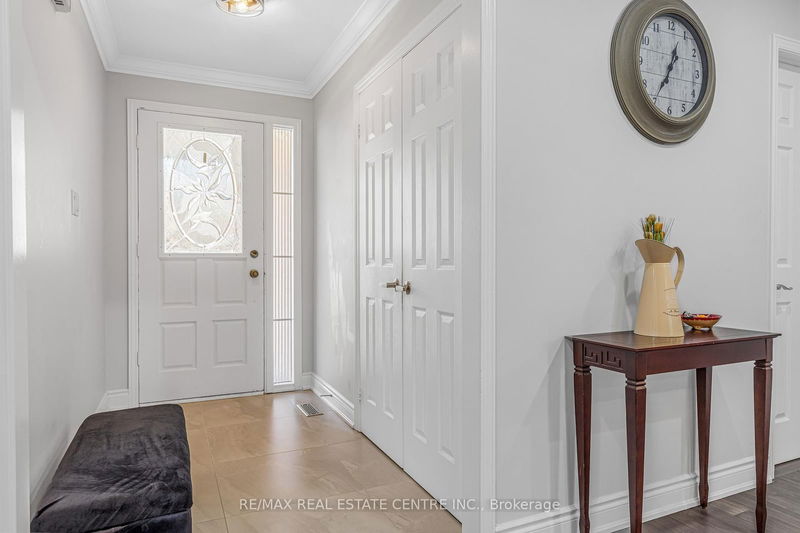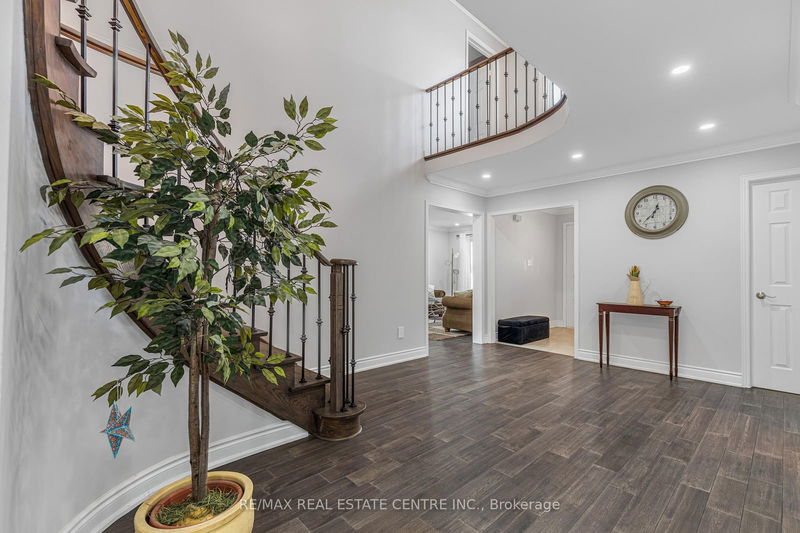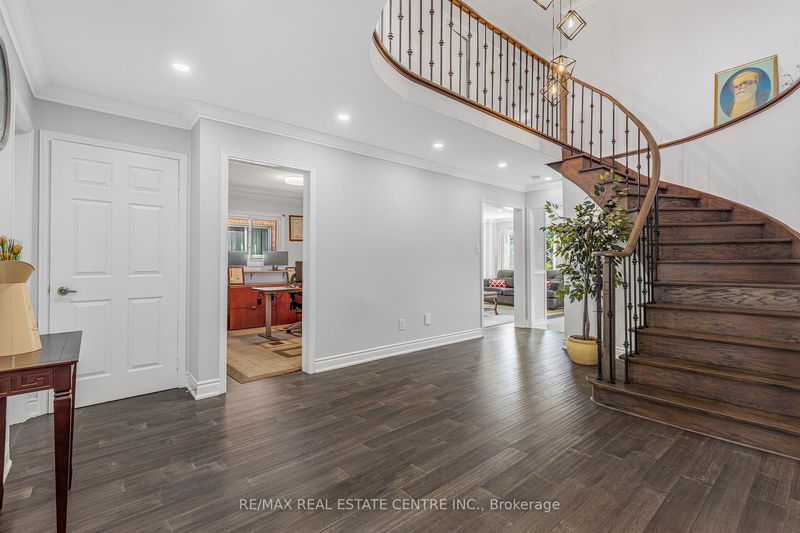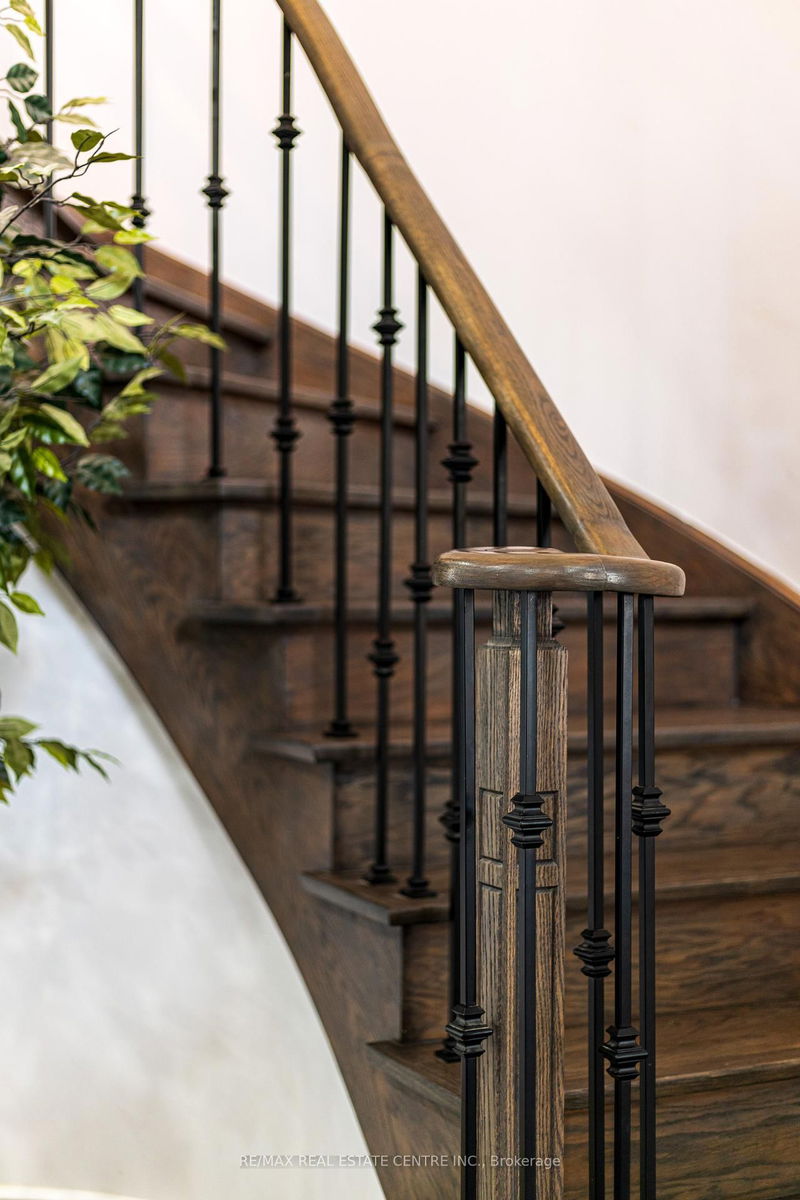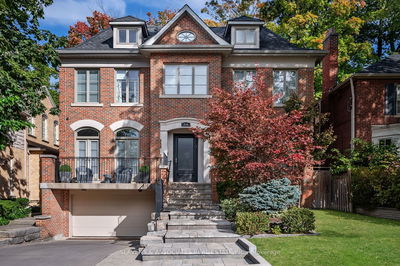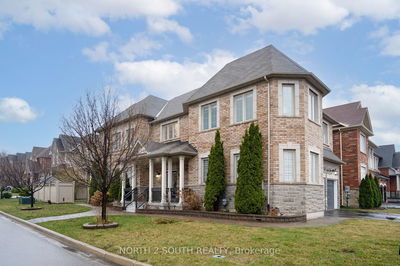854 Stargazer
East Credit | Mississauga
$1,594,900.00
Listed 22 days ago
- 4 bed
- 4 bath
- 2500-3000 sqft
- 6.0 parking
- Detached
Instant Estimate
$1,576,351
-$18,549 compared to list price
Upper range
$1,729,467
Mid range
$1,576,351
Lower range
$1,423,235
Property history
- Now
- Listed on Sep 16, 2024
Listed for $1,594,900.00
22 days on market
- Apr 12, 2024
- 6 months ago
Expired
Listed for $1,699,999.00 • 3 months on market
Location & area
Schools nearby
Home Details
- Description
- Experience Pride Of Ownership In This Meticulously Maintained, Original-Owner, 4+2 Bedroom, 4 Bath Detached Home In The Heart Of Central Mississauga In Prime Community of East Credit. This Stunning Home Boasts Over 2800+ Sq Ft Above Grade And Offers A Fully Finished Basement With An In-Law Suite And A Separate Entrance, Perfect For Extended Family Or Rental Potential. Step Into A Warm And Welcoming Grand Entrance Featuring Stunning Oak Staircase And Soaring Ceilings With An Open Concept Design That Allows For Functionality And Convenience. Modern Updated Eat-In Kitchen Features Built-In Stainless-Steel Appliances, Quartz Counters, Undermount Lighting And Elegant Backsplash. Family Room Features Custom Built-In Shelving And Gas Fireplace With A Walkout To A Spacious Yard And Deck. Additional Highlights Include New Laminate Flooring And Pot Lights Throughout Main Level, Some New Vinyl Windows. Upper Level Offers 4 Spacious Bedrooms Complete With Upgraded 5-Pc Spa Quality Bath. Primary Bedroom Features 4-Pc Ensuite Bath And Double Closets. Main Floor Laundry Room Leads To Direct Access To Garage And Parking For Up To 6 Vehicles. This Is A Must-See Gem!
- Additional media
- -
- Property taxes
- $7,493.08 per year / $624.42 per month
- Basement
- Apartment
- Basement
- Sep Entrance
- Year build
- -
- Type
- Detached
- Bedrooms
- 4 + 2
- Bathrooms
- 4
- Parking spots
- 6.0 Total | 2.0 Garage
- Floor
- -
- Balcony
- -
- Pool
- None
- External material
- Brick
- Roof type
- -
- Lot frontage
- -
- Lot depth
- -
- Heating
- Forced Air
- Fire place(s)
- Y
- Main
- Living
- 15’8” x 10’11”
- Dining
- 15’9” x 10’11”
- Kitchen
- 23’1” x 11’4”
- Office
- 11’7” x 9’9”
- Family
- 17’9” x 11’7”
- 2nd
- Prim Bdrm
- 19’11” x 11’2”
- 2nd Br
- 12’6” x 10’11”
- 3rd Br
- 12’6” x 10’11”
- 4th Br
- 12’6” x 10’11”
- Bsmt
- Kitchen
- 10’7” x 8’11”
- Br
- 11’5” x 11’1”
- Br
- 11’5” x 10’0”
Listing Brokerage
- MLS® Listing
- W9351339
- Brokerage
- RE/MAX REAL ESTATE CENTRE INC.
Similar homes for sale
These homes have similar price range, details and proximity to 854 Stargazer
