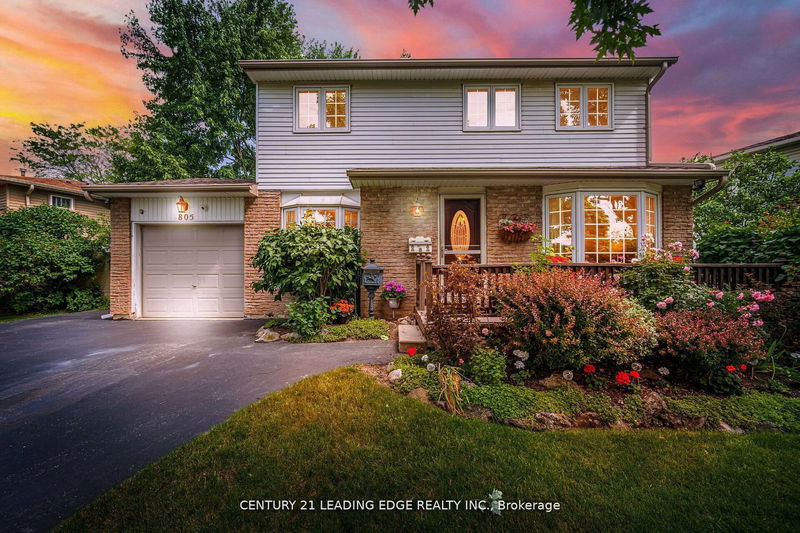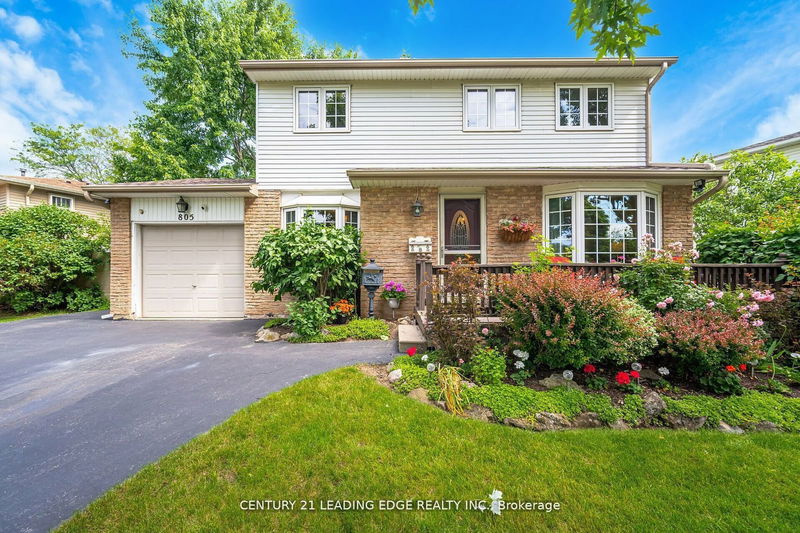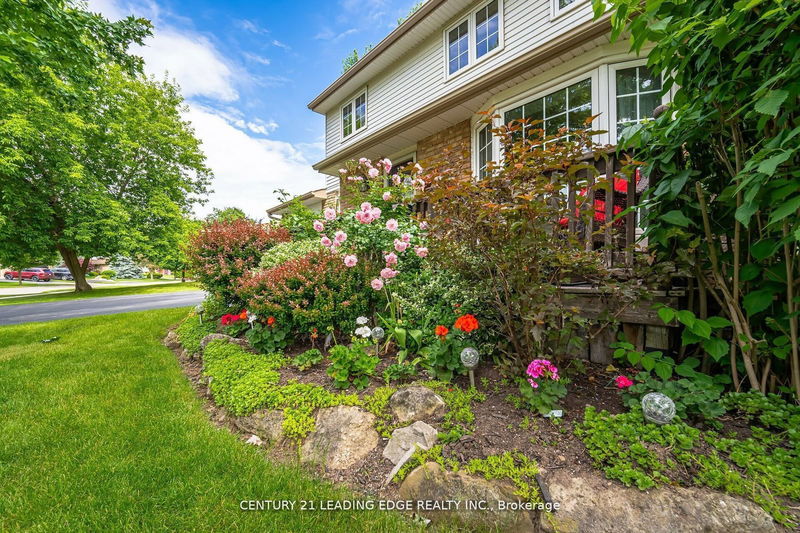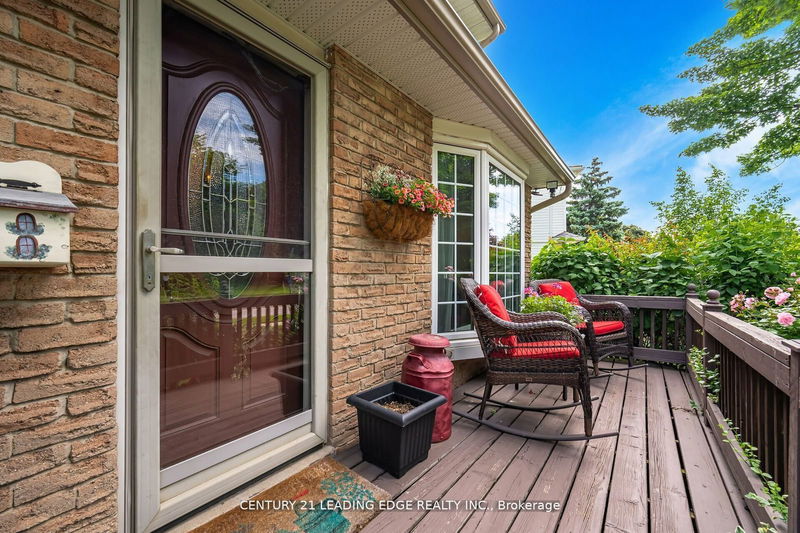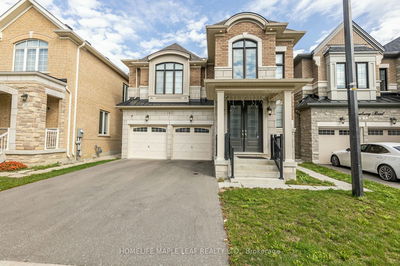805 Cabot
Dorset Park | Milton
$955,000.00
Listed 21 days ago
- 4 bed
- 2 bath
- 1500-2000 sqft
- 6.0 parking
- Detached
Instant Estimate
$962,757
+$7,757 compared to list price
Upper range
$1,062,430
Mid range
$962,757
Lower range
$863,084
Property history
- Now
- Listed on Sep 16, 2024
Listed for $955,000.00
21 days on market
- Aug 5, 2024
- 2 months ago
Terminated
Listed for $975,000.00 • about 1 month on market
- Jun 14, 2024
- 4 months ago
Terminated
Listed for $989,000.00 • about 2 months on market
Location & area
Schools nearby
Home Details
- Description
- Welcome to your dream home located in the desirable town of Milton, Ontario. This exceptional property at 805 Cabot Trail offers a perfect blend of modern living and suburban charm. Nestled in a peaceful neighborhood, this home is ideal for families looking for comfort, convenience, and style. This lovely home is situated on a large lot in a highly desired pocket of town. Beautiful curb appeal with mature trees, lovely gardens, & ample parking. This meticulously crafted home boasts 3 + 1 spacious bedrooms, 2 bathrooms and step outside to your own private oasis, where a meticulously landscaped yard provides the perfect backdrop for outdoor living. Enjoy summer barbecues on the patio and featuring a spectacular backyard oasis. You can actually WALK to the GO station, the Arts centre, the Leisure centre, and everything at Thompson and Main in under 5 minutes . This house truly has something for everyone, and a convenient location near schools, parks, trails, and amenities.
- Additional media
- https://unbranded.mediatours.ca/property/805-cabot-trail-milton/
- Property taxes
- $3,972.00 per year / $331.00 per month
- Basement
- Full
- Year build
- 16-30
- Type
- Detached
- Bedrooms
- 4
- Bathrooms
- 2
- Parking spots
- 6.0 Total | 1.0 Garage
- Floor
- -
- Balcony
- -
- Pool
- None
- External material
- Brick
- Roof type
- -
- Lot frontage
- -
- Lot depth
- -
- Heating
- Forced Air
- Fire place(s)
- Y
- Main
- Dining
- 8’7” x 10’11”
- Kitchen
- 11’3” x 7’2”
- Family
- 9’1” x 13’12”
- Living
- 9’1” x 13’8”
- Breakfast
- 6’12” x 7’2”
- Foyer
- 6’9” x 4’2”
- 2nd
- Prim Bdrm
- 9’8” x 11’2”
- 2nd Br
- 13’3” x 8’11”
- 3rd Br
- 9’1” x 8’10”
- Bsmt
- Rec
- 9’5” x 18’7”
Listing Brokerage
- MLS® Listing
- W9352513
- Brokerage
- CENTURY 21 LEADING EDGE REALTY INC.
Similar homes for sale
These homes have similar price range, details and proximity to 805 Cabot
