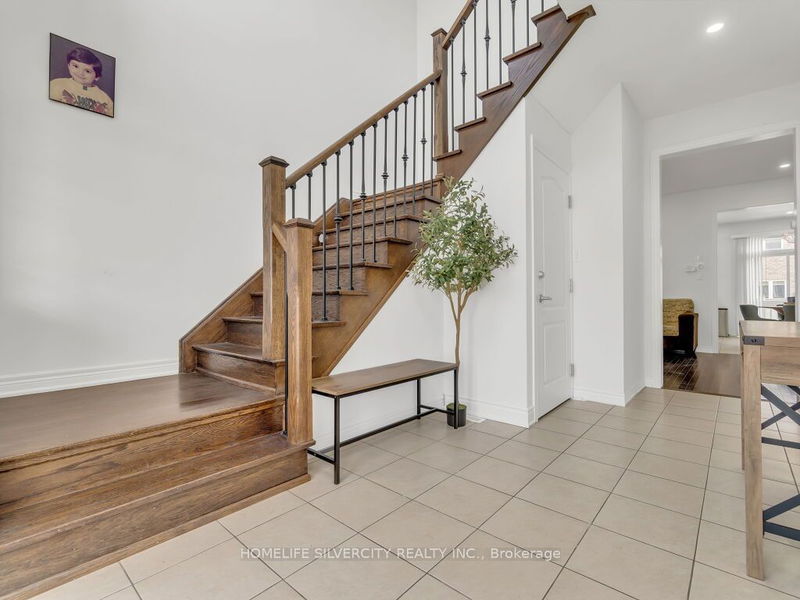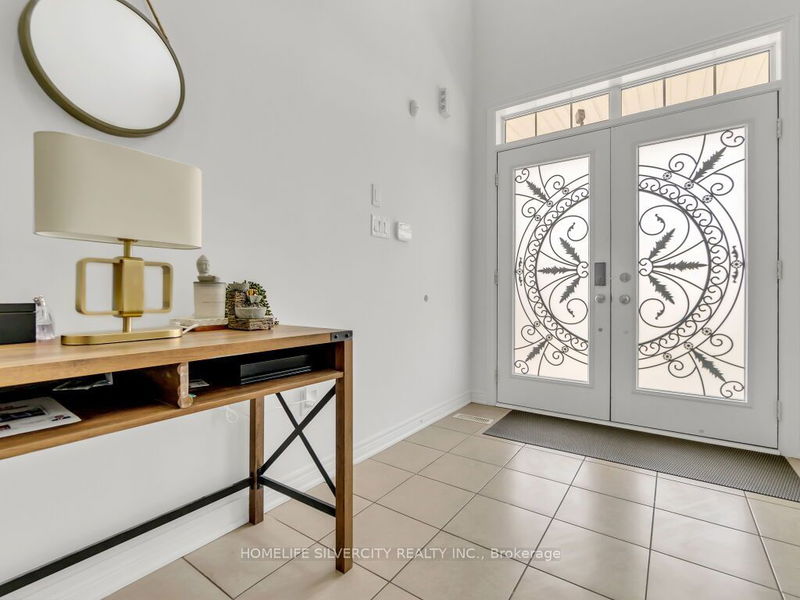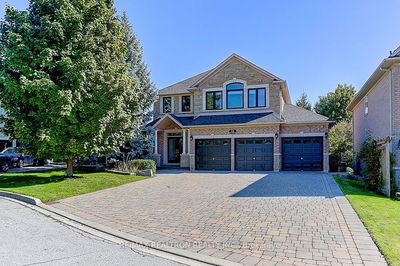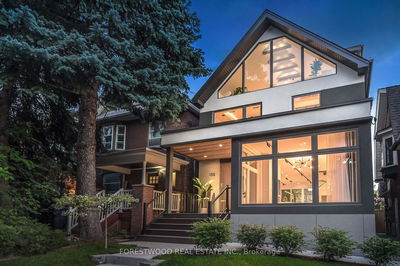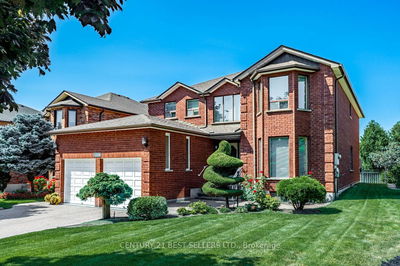19 Kilkarrin
Northwest Brampton | Brampton
$1,399,900.00
Listed 22 days ago
- 4 bed
- 5 bath
- 2000-2500 sqft
- 6.0 parking
- Detached
Instant Estimate
$1,352,247
-$47,653 compared to list price
Upper range
$1,452,214
Mid range
$1,352,247
Lower range
$1,252,280
Property history
- Now
- Listed on Sep 16, 2024
Listed for $1,399,900.00
22 days on market
- Jul 9, 2024
- 3 months ago
Terminated
Listed for $1,299,900.00 • about 2 months on market
- Jun 3, 2024
- 4 months ago
Terminated
Listed for $1,499,900.00 • about 1 month on market
- Sep 1, 2023
- 1 year ago
Expired
Listed for $1,499,900.00 • 4 months on market
Location & area
Schools nearby
Home Details
- Description
- Spectacular 2015 Built Home With total 4 BR + 3 Full Washrooms and 2 Bedroom Legal Basement Apartment with Separate Entrance, Full Kitchen, Living area, 3Pc washroom & separate Laundry. 9Ft Ceiling On Main and Second Floor plus 10Ft coffered ceiling in Primary Bedroom & 2 separate his/her walk-in closets. Hardwood Flooring Throughout the Main & Upper level. 200 Amp upgraded Electrical Panel; 2 Recently upgraded washrooms with standing showers; Separate Living & Family Room with Gas Fireplace. Beautiful Kitchen With Quartz Counter, Ss Appliances, Centre Island, Huge Eat In area W/O Deck. Hardwood On Both Floors. Numerous Pot Lights inside & outside, Huge open to above Foyer With Double Door Entry, Main Floor Laundry, Good Size Lot With North Facing Exposure On Child Friendly Street.
- Additional media
- https://virtualtours.jarts360view.com/cp/19-kilkarrin-road-brampton-ontario/
- Property taxes
- $6,193.11 per year / $516.09 per month
- Basement
- Apartment
- Basement
- Sep Entrance
- Year build
- 6-15
- Type
- Detached
- Bedrooms
- 4 + 2
- Bathrooms
- 5
- Parking spots
- 6.0 Total | 2.0 Garage
- Floor
- -
- Balcony
- -
- Pool
- None
- External material
- Brick
- Roof type
- -
- Lot frontage
- -
- Lot depth
- -
- Heating
- Forced Air
- Fire place(s)
- Y
- Main
- Family
- 0’0” x 0’0”
- Living
- 0’0” x 0’0”
- Kitchen
- 0’0” x 0’0”
- Breakfast
- 0’0” x 0’0”
- Laundry
- 0’0” x 0’0”
- 2nd
- Prim Bdrm
- 0’0” x 0’0”
- 2nd Br
- 0’0” x 0’0”
- 3rd Br
- 0’0” x 0’0”
- 4th Br
- 0’0” x 0’0”
- Bsmt
- Kitchen
- 0’0” x 0’0”
- Living
- 0’0” x 0’0”
- Rec
- 0’0” x 0’0”
Listing Brokerage
- MLS® Listing
- W9352684
- Brokerage
- HOMELIFE SILVERCITY REALTY INC.
Similar homes for sale
These homes have similar price range, details and proximity to 19 Kilkarrin



