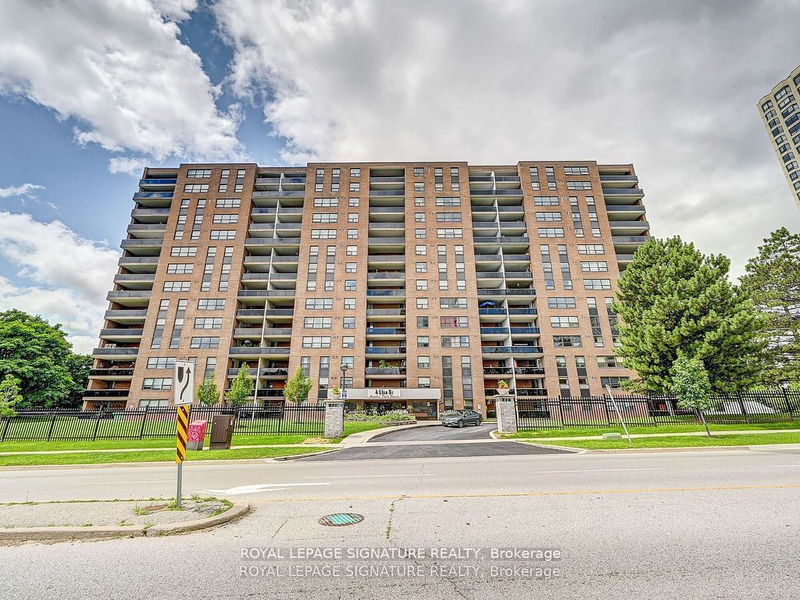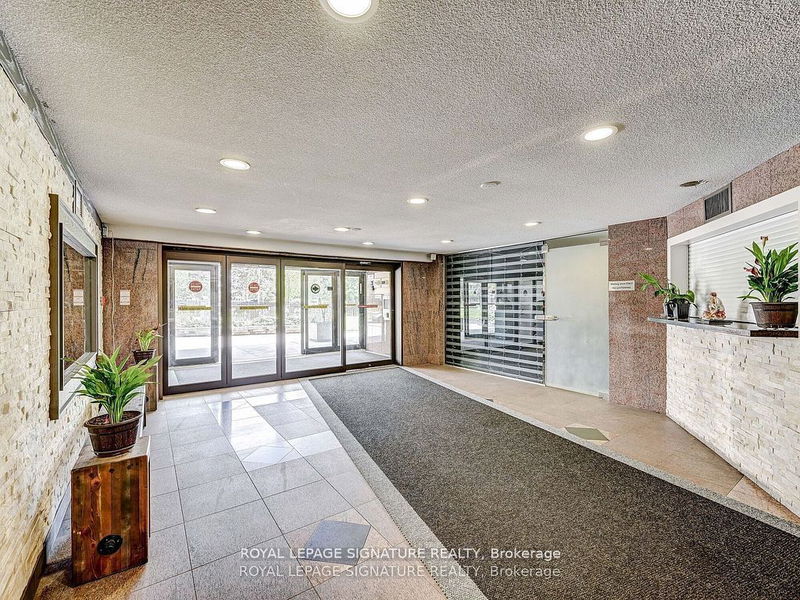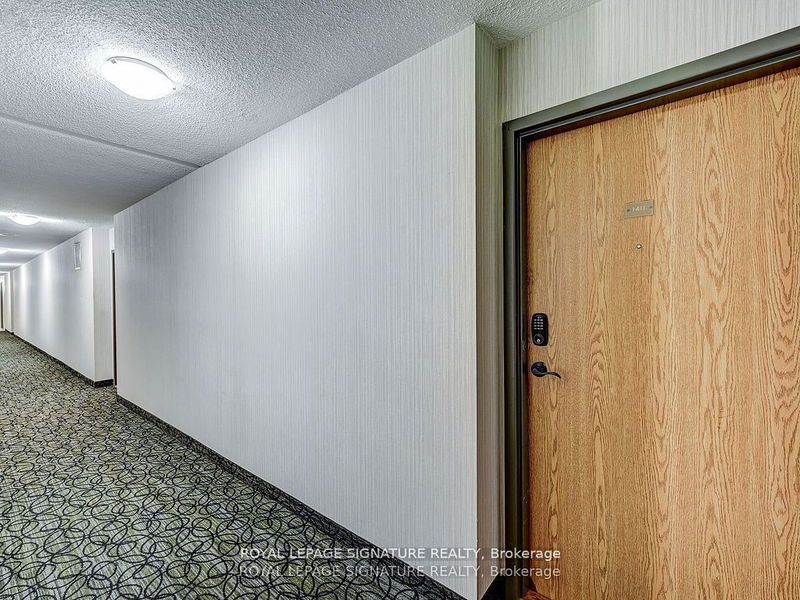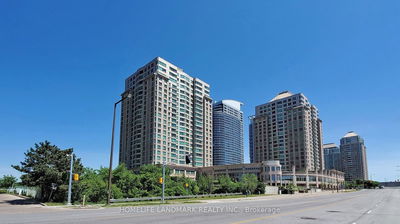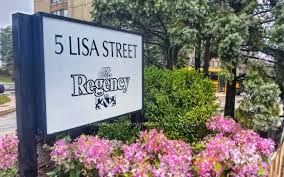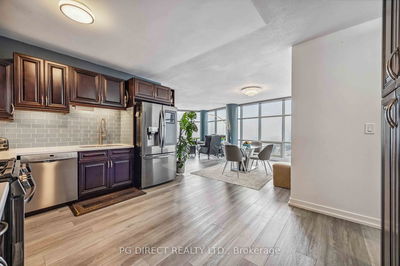1411 - 4 Lisa
Queen Street Corridor | Brampton
$395,000.00
Listed 21 days ago
- 3 bed
- 2 bath
- 1200-1399 sqft
- 1.0 parking
- Condo Apt
Instant Estimate
$413,002
+$18,002 compared to list price
Upper range
$452,537
Mid range
$413,002
Lower range
$373,467
Property history
- Now
- Listed on Sep 16, 2024
Listed for $395,000.00
21 days on market
- Aug 2, 2024
- 2 months ago
Terminated
Listed for $499,000.00 • about 2 months on market
- Jul 23, 2024
- 3 months ago
Terminated
Listed for $499,000.00 • 10 days on market
- Jun 3, 2024
- 4 months ago
Terminated
Listed for $499,000.00 • about 2 months on market
- Mar 30, 2023
- 2 years ago
Leased
Listed for $2,900.00 • about 1 month on market
Location & area
Schools nearby
Home Details
- Description
- This exceptional property truly stands out! Featuring three generously sized bedrooms, including a luxurious master suite with a private ensuite bath. The expansive terrace offers breathtaking ravine views, enhancing the overall experience. The array of amenities such as the inviting outdoor pool, advanced security system, relaxing sauna, tennis court, and versatile party room provides a premium lifestyle. Plus, its prime location near Bramalea City Centre, major highways, and transit options ensures effortless access to both leisure and commuting needs. Its an outstanding opportunity for those seeking a blend of comfort, convenience, and scenic beauty.
- Additional media
- https://my.matterport.com/show/?m=uc1xJ6u6nsq
- Property taxes
- $1,756.43 per year / $146.37 per month
- Condo fees
- $865.09
- Basement
- None
- Year build
- -
- Type
- Condo Apt
- Bedrooms
- 3
- Bathrooms
- 2
- Pet rules
- Restrict
- Parking spots
- 1.0 Total | 1.0 Garage
- Parking types
- Owned
- Floor
- -
- Balcony
- Open
- Pool
- -
- External material
- Brick
- Roof type
- -
- Lot frontage
- -
- Lot depth
- -
- Heating
- Forced Air
- Fire place(s)
- N
- Locker
- None
- Building amenities
- Outdoor Pool, Party/Meeting Room, Recreation Room, Sauna, Tennis Court, Visitor Parking
- Main
- Living
- 19’8” x 17’6”
- Dining
- 19’8” x 17’6”
- Kitchen
- 13’1” x 6’7”
- Prim Bdrm
- 13’12” x 11’2”
- 2nd Br
- 11’7” x 10’1”
- 3rd Br
- 11’1” x 10’7”
- Utility
- 5’1” x 5’7”
Listing Brokerage
- MLS® Listing
- W9352335
- Brokerage
- ROYAL LEPAGE SIGNATURE REALTY
Similar homes for sale
These homes have similar price range, details and proximity to 4 Lisa
