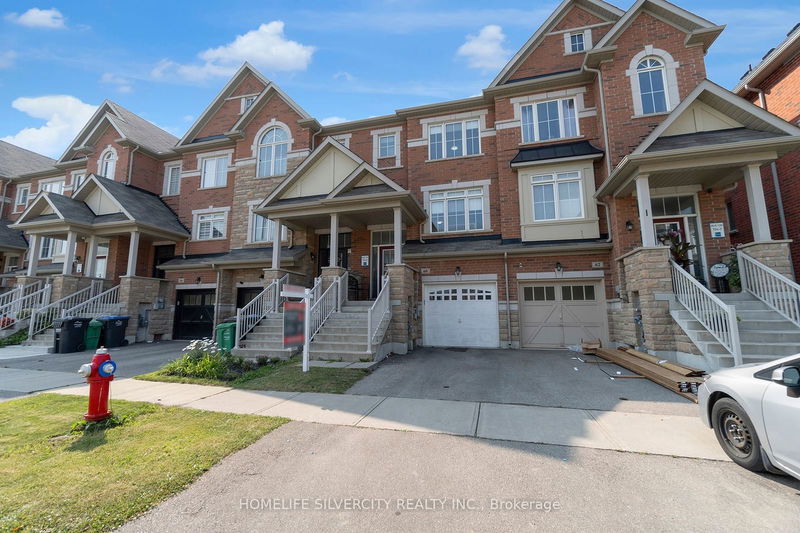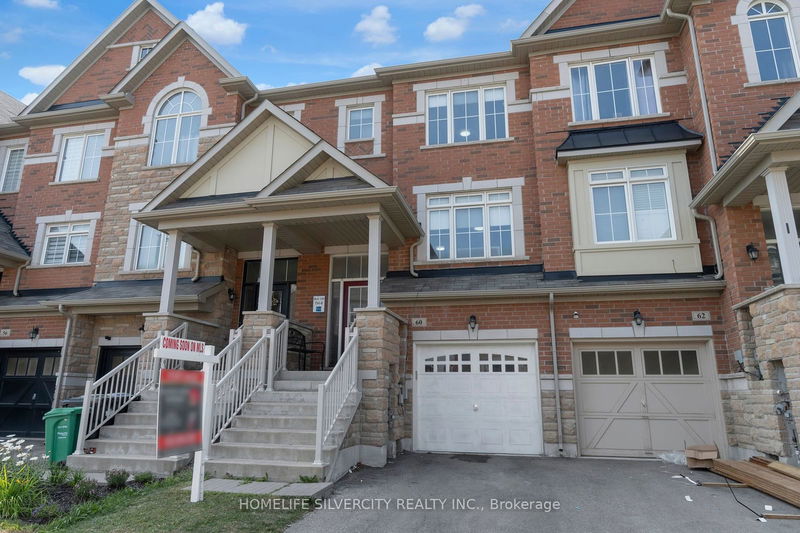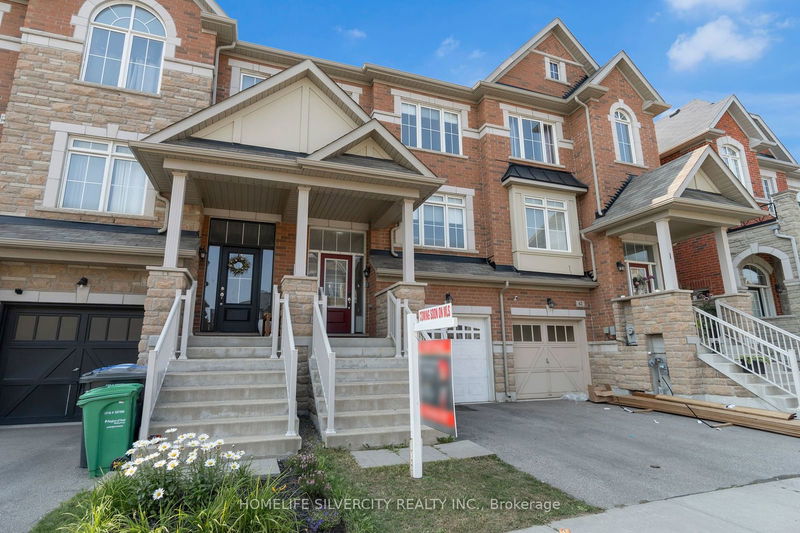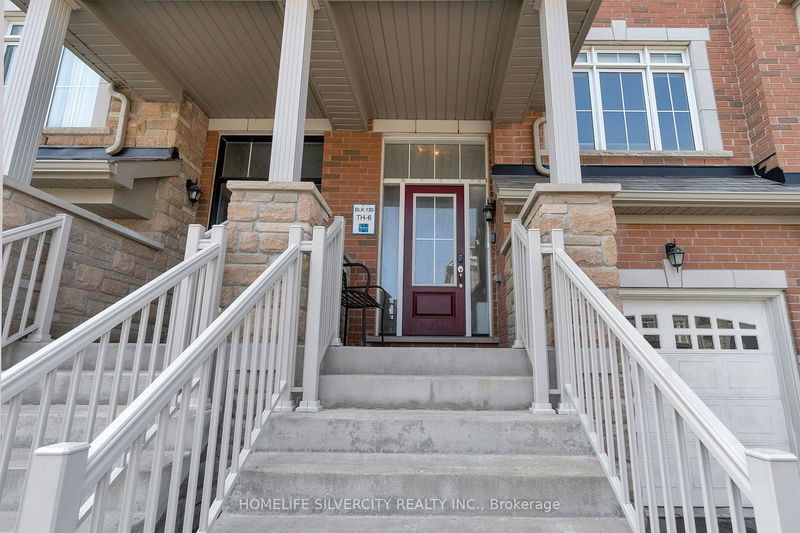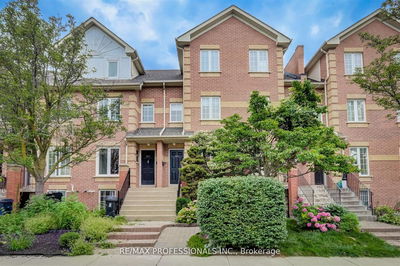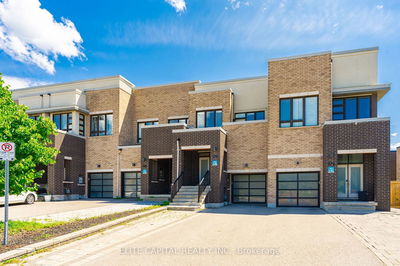60 Rockman
Northwest Brampton | Brampton
$899,999.00
Listed 24 days ago
- 3 bed
- 4 bath
- - sqft
- 2.0 parking
- Att/Row/Twnhouse
Instant Estimate
$859,868
-$40,132 compared to list price
Upper range
$931,731
Mid range
$859,868
Lower range
$788,004
Property history
- Sep 16, 2024
- 24 days ago
Price Change
Listed for $899,999.00 • 14 days on market
- Jul 29, 2024
- 2 months ago
Terminated
Listed for $899,999.00 • about 2 months on market
- Dec 9, 2022
- 2 years ago
Sold for $855,000.00
Listed for $879,900.00 • 21 days on market
Location & area
Schools nearby
Home Details
- Description
- Welcome to Brampton west freehold townhome with finished Basement. Well maintained with lots of upgrade, 9ft ceiling on main floor, upgraded light fixture, 2 full washroom upstairs master with 4 pc Ensuite & walk in closet, spacious eat in kitchen with centre island, open great room, oak stairs. Hard wood flooring, close to all amenities. Laundry and basement accessible from garage and main floor. Basement currently rented for CAD 850.
- Additional media
- https://jpgmedia.ca/ubtour/property/60-rockman-crescent-brampton/
- Property taxes
- $4,697.68 per year / $391.47 per month
- Basement
- Finished
- Basement
- Sep Entrance
- Year build
- 6-15
- Type
- Att/Row/Twnhouse
- Bedrooms
- 3 + 1
- Bathrooms
- 4
- Parking spots
- 2.0 Total | 1.0 Garage
- Floor
- -
- Balcony
- -
- Pool
- None
- External material
- Brick
- Roof type
- -
- Lot frontage
- -
- Lot depth
- -
- Heating
- Forced Air
- Fire place(s)
- N
- Main
- Living
- 10’0” x 17’6”
- Dining
- 0’0” x 0’0”
- Kitchen
- 7’9” x 11’12”
- Breakfast
- 9’7” x 15’7”
- 2nd
- Prim Bdrm
- 10’10” x 17’5”
- 2nd Br
- 8’2” x 9’9”
- 3rd Br
- 8’10” x 8’7”
- Bsmt
- 4th Br
- 0’0” x 0’0”
Listing Brokerage
- MLS® Listing
- W9352391
- Brokerage
- HOMELIFE SILVERCITY REALTY INC.
Similar homes for sale
These homes have similar price range, details and proximity to 60 Rockman
