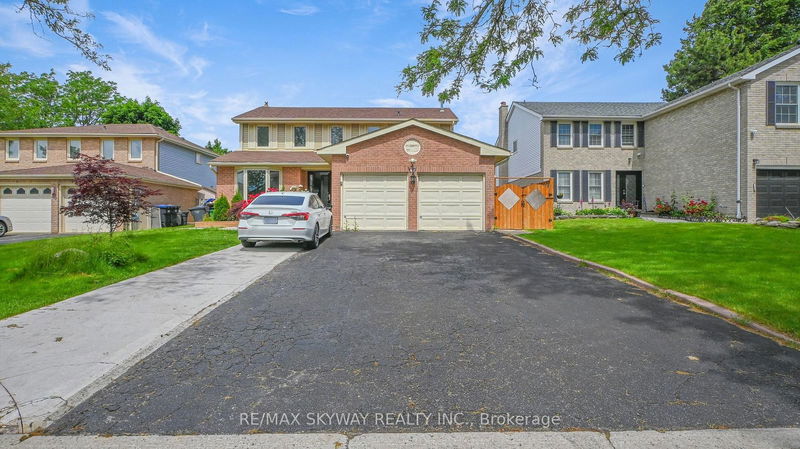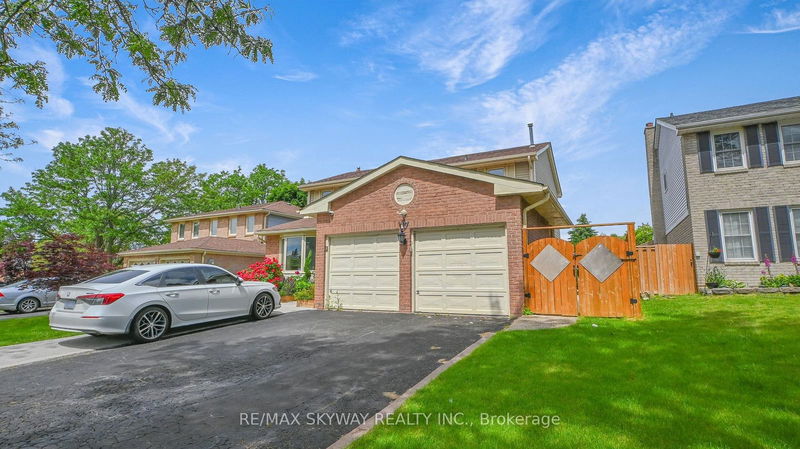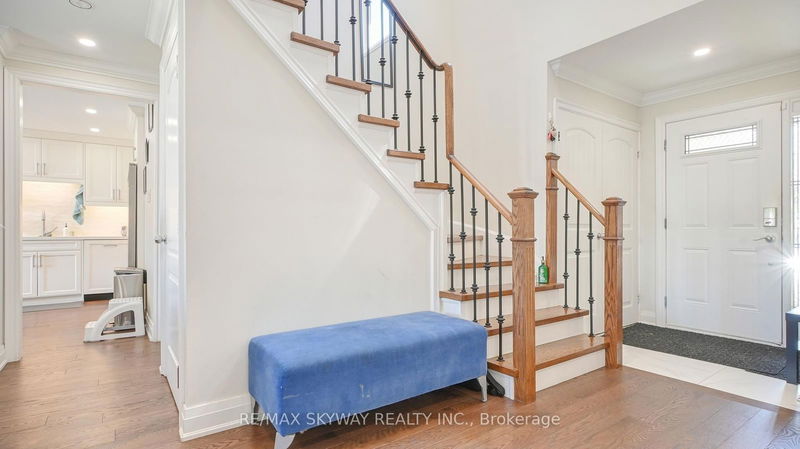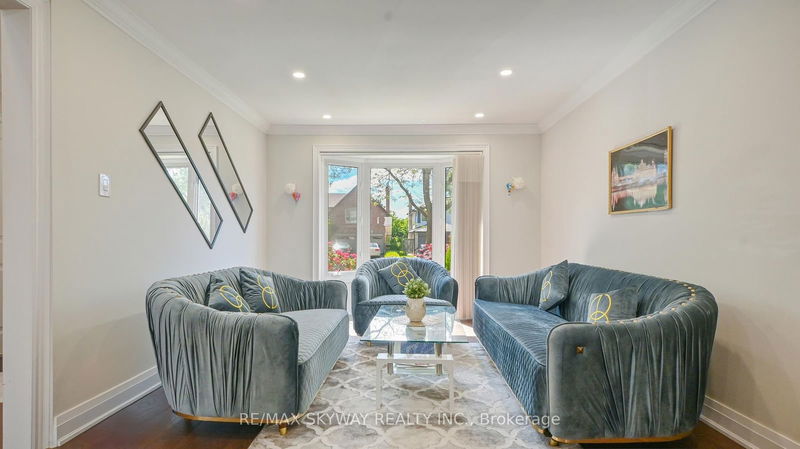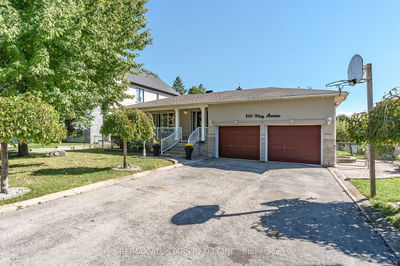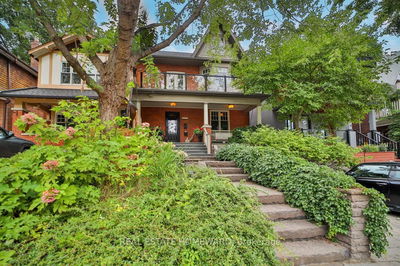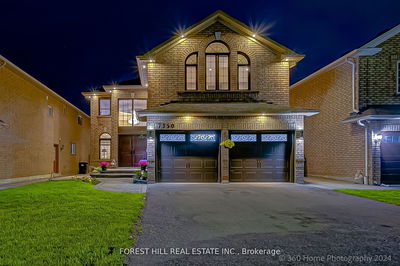17 Nantucket
Westgate | Brampton
$1,295,000.00
Listed 22 days ago
- 4 bed
- 4 bath
- - sqft
- 7.0 parking
- Detached
Instant Estimate
$1,257,804
-$37,196 compared to list price
Upper range
$1,391,574
Mid range
$1,257,804
Lower range
$1,124,035
Property history
- Now
- Listed on Sep 17, 2024
Listed for $1,295,000.00
22 days on market
- Aug 16, 2024
- 2 months ago
Terminated
Listed for $1,299,999.00 • about 1 month on market
- Jun 12, 2024
- 4 months ago
Terminated
Listed for $1,399,999.00 • 2 months on market
- Nov 14, 2023
- 11 months ago
Suspended
Listed for $4,000.00 • 6 days on market
- Dec 9, 2022
- 2 years ago
Sold for $1,275,000.00
Listed for $999,999.00 • 17 days on market
- Oct 20, 2022
- 2 years ago
Terminated
Listed for $1,448,000.00 • 25 days on market
- Sep 28, 2022
- 2 years ago
Terminated
Listed for $1,599,000.00 • 21 days on market
Location & area
Schools nearby
Home Details
- Description
- This stunning detached property, a meticulously updated interior, perfectly blends modern convenience with timeless charm in a peaceful sought-after and well-established Brampton neighborhood. This premium property boasts a 55' front lot and 134' depth. The fully upgraded detached house features a double car garage and a LEGAL BASEMENT APARTMENT with a separate entrance, providing rental income from its 2-bedroom layout. The modern kitchen includes a quartz countertop, Center island, and a gas line. Pot lights are installed throughout both the interior and exterior. The backyard is meticulously maintained, featuring a gazebo and an in-ground swimming pool with anew heater (2021). There is direct access to the double car garage. The property also has no sidewalk. Recent upgrades include new shingles with attic insulation (2021), new flooring, and upgraded washrooms. Ample Parking Space on the Driveway.
- Additional media
- -
- Property taxes
- $5,882.50 per year / $490.21 per month
- Basement
- Finished
- Basement
- Sep Entrance
- Year build
- 31-50
- Type
- Detached
- Bedrooms
- 4 + 2
- Bathrooms
- 4
- Parking spots
- 7.0 Total | 2.0 Garage
- Floor
- -
- Balcony
- -
- Pool
- Inground
- External material
- Alum Siding
- Roof type
- -
- Lot frontage
- -
- Lot depth
- -
- Heating
- Forced Air
- Fire place(s)
- Y
- Main
- Living
- 14’7” x 11’1”
- Dining
- 19’11” x 11’1”
- Kitchen
- 14’4” x 11’4”
- Family
- 12’4” x 10’7”
- 2nd
- Prim Bdrm
- 14’12” x 11’4”
- 2nd Br
- 8’10” x 11’4”
- 3rd Br
- 11’8” x 11’4”
- 4th Br
- 11’8” x 9’5”
- Bsmt
- Br
- 17’10” x 10’7”
- 2nd Br
- 11’6” x 9’5”
- Kitchen
- 9’7” x 7’2”
Listing Brokerage
- MLS® Listing
- W9353887
- Brokerage
- RE/MAX SKYWAY REALTY INC.
Similar homes for sale
These homes have similar price range, details and proximity to 17 Nantucket
