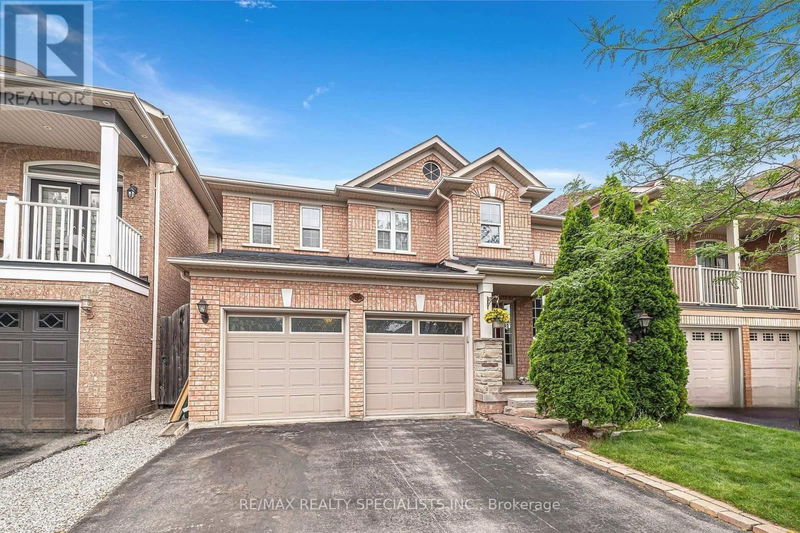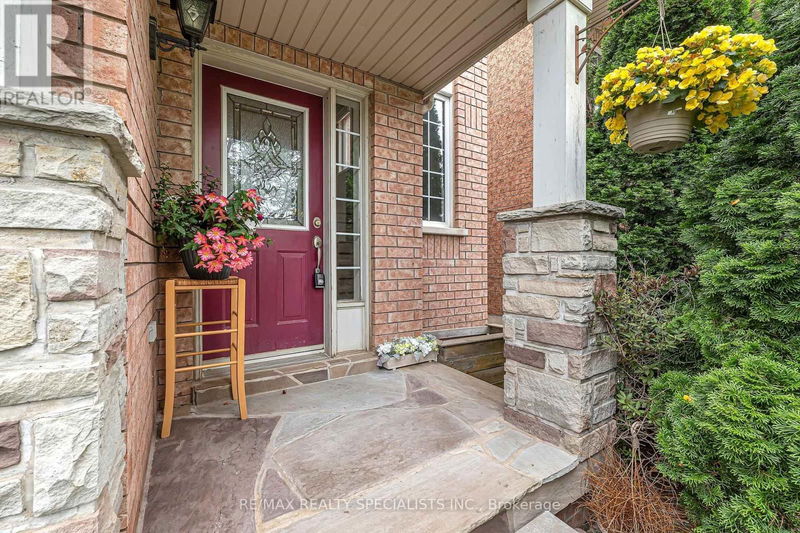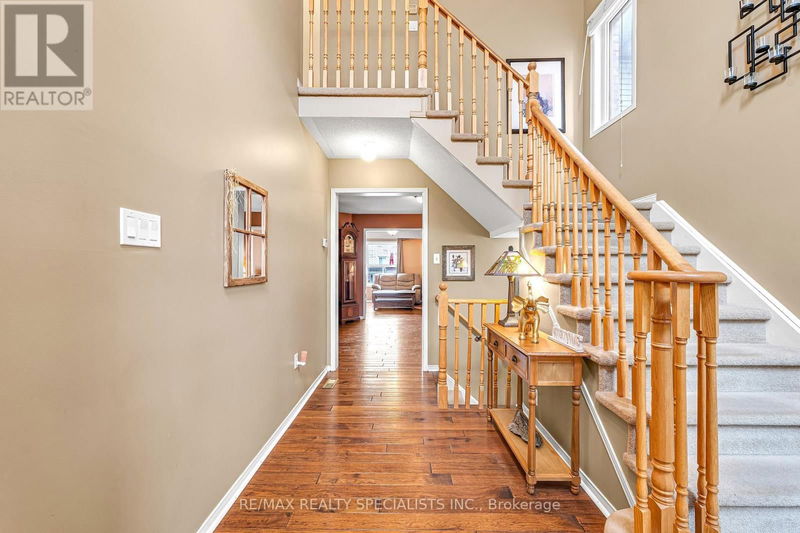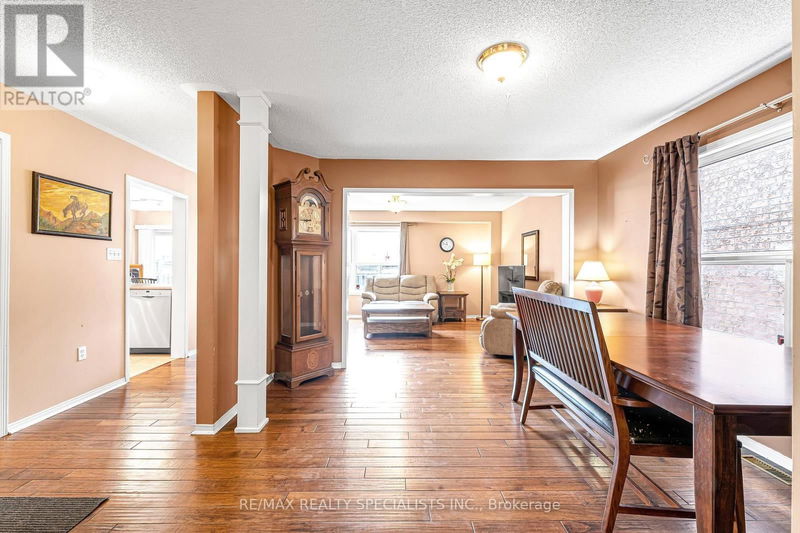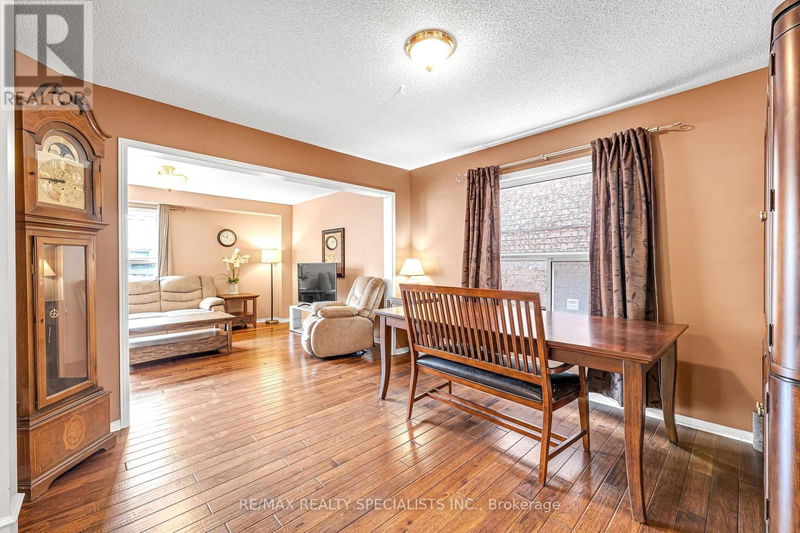3 Mistycreek
Fletcher's Meadow | Brampton (Fletcher's Meadow)
$1,098,000.00
Listed 22 days ago
- 4 bed
- 4 bath
- - sqft
- 4 parking
- Single Family
Property history
- Now
- Listed on Sep 17, 2024
Listed for $1,098,000.00
22 days on market
Location & area
Schools nearby
Home Details
- Description
- Experience the charm of this stunning two-storey, all-brick home in Fletcher's Meadow. This home boasts 4+1 bedrooms, 4 bathrooms, and is close to shopping, transit, and daycare centers. The eat-in kitchen features upgraded maple cabinets, a ceramic backsplash, stainless steel appliances, under-cabinet lighting, and a walkout to a deck. The living and dining rooms boast elegant hardwood floors, and there's a convenient entrance to the garage. Upstairs, enjoy the luxury of a second-floor laundry room. The primary bedroom includes a 4-piece ensuite with a soaker tub, separate shower, and a walk-in closet. Three additional spacious bedrooms complete the second floor. The lower level is perfect for a teenager or in-laws, offering a small kitchen, a 3-piece bath, a bedroom, and a sitting area. This home seamlessly combines comfort, convenience, and style **** EXTRAS **** Roof 2019, Furnace 2018. Generator Hook Up. S/S Fridge, Stove, Dishwasher 2023 & Insulated Garage Door For Enhanced Energy Efficiency, Temperature Control, Durability, & Curb Appeal. New Windows & Patio Doors 2024. (id:39198)
- Additional media
- -
- Property taxes
- $5,633.88 per year / $469.49 per month
- Basement
- Finished, N/A
- Year build
- -
- Type
- Single Family
- Bedrooms
- 4 + 1
- Bathrooms
- 4
- Parking spots
- 4 Total
- Floor
- Hardwood, Carpeted, Ceramic
- Balcony
- -
- Pool
- -
- External material
- Brick
- Roof type
- -
- Lot frontage
- -
- Lot depth
- -
- Heating
- Forced air, Natural gas
- Fire place(s)
- -
- Main level
- Kitchen
- 16’12” x 10’12”
- Living room
- 14’12” x 11’6”
- Dining room
- 11’12” x 11’1”
- Second level
- Primary Bedroom
- 15’6” x 10’12”
- Bedroom 2
- 10’0” x 10’0”
- Bedroom 3
- 10’0” x 10’0”
- Bedroom 4
- 10’12” x 9’10”
- Basement
- Kitchen
- 0’0” x 0’0”
- Bedroom 5
- 0’0” x 0’0”
- Recreational, Games room
- 0’0” x 0’0”
Listing Brokerage
- MLS® Listing
- W9353074
- Brokerage
- RE/MAX REALTY SPECIALISTS INC.
Similar homes for sale
These homes have similar price range, details and proximity to 3 Mistycreek
