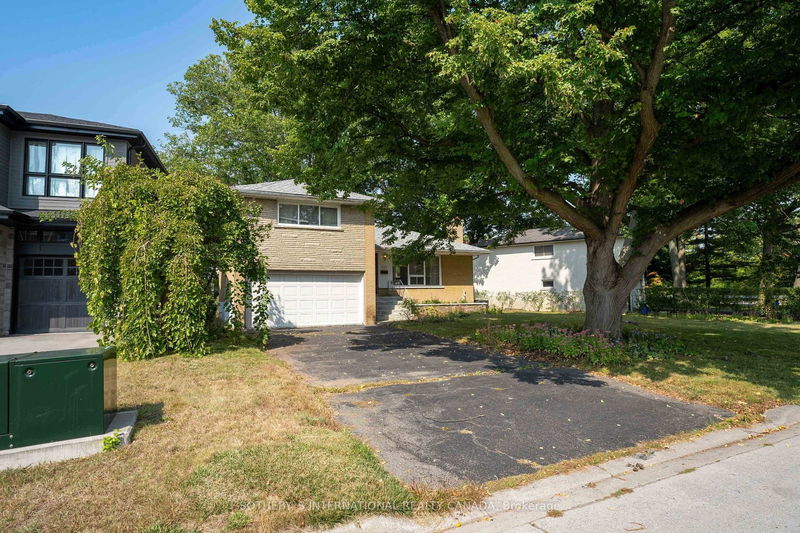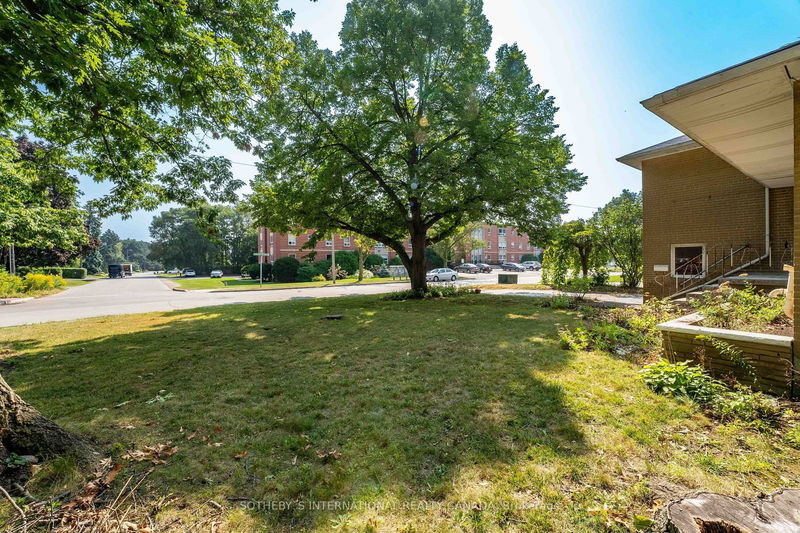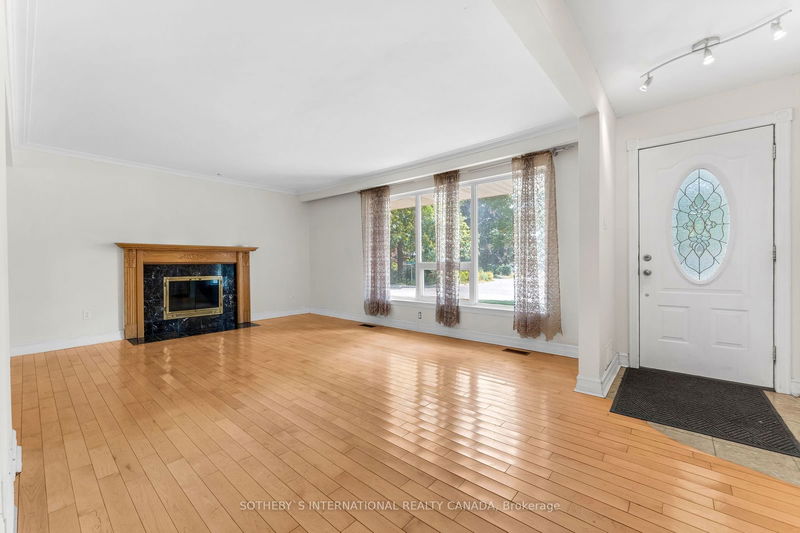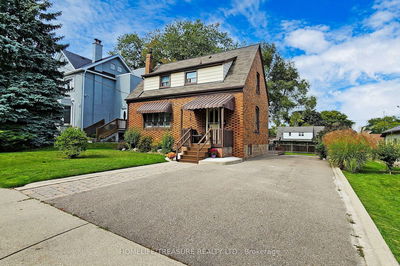121 South Forster Park
Old Oakville | Oakville
$1,289,900.00
Listed 20 days ago
- 3 bed
- 2 bath
- - sqft
- 6.0 parking
- Detached
Instant Estimate
$1,305,925
+$16,025 compared to list price
Upper range
$1,450,744
Mid range
$1,305,925
Lower range
$1,161,106
Property history
- Now
- Listed on Sep 17, 2024
Listed for $1,289,900.00
20 days on market
Location & area
Schools nearby
Home Details
- Description
- Centrally located, 121 South Forster Park Drive presents a unique opportunity in a highly desirable South Oakville community. Backing onto South Forster Park, this centrally located side-split home boasts over 1,900 square feet of total living space, providing a solid foundation for a renovation project. Alternatively, the generous 7,800+ square-foot, treed lot offers significant potential for new construction, with the RL4-0 zoning allowing for over 3,000 square feet of gross floor area and up to 35% lot coverage.An ideal location within the West River neighbourhood, surrounded by multi-million dollar homes. With South Forster Park in your backyard, and Kerr Village and Downtown Oakville just minutes away, this vibrant neighbourhood offers countless amenities, including newly built community centres, convenient access to GO Transit, and proximity to the QEW. Please note that this property is being sold as-is, providing a blank canvas, whether looking to renovate the existing home or build a new one.
- Additional media
- https://youtu.be/rP4nHqQQRjQ
- Property taxes
- $5,634.00 per year / $469.50 per month
- Basement
- Finished
- Year build
- -
- Type
- Detached
- Bedrooms
- 3
- Bathrooms
- 2
- Parking spots
- 6.0 Total | 2.0 Garage
- Floor
- -
- Balcony
- -
- Pool
- None
- External material
- Brick
- Roof type
- -
- Lot frontage
- -
- Lot depth
- -
- Heating
- Forced Air
- Fire place(s)
- N
- Main
- Living
- 20’9” x 12’2”
- Dining
- 9’9” x 10’2”
- Kitchen
- 13’5” x 9’11”
- Upper
- Prim Bdrm
- 15’9” x 11’8”
- 2nd Br
- 11’11” x 9’9”
- 3rd Br
- 8’10” x 11’1”
- In Betwn
- Family
- 16’4” x 15’4”
- Lower
- Rec
- 16’1” x 10’8”
- Other
- 13’12” x 11’10”
- Utility
- 9’3” x 11’10”
Listing Brokerage
- MLS® Listing
- W9354496
- Brokerage
- SOTHEBY`S INTERNATIONAL REALTY CANADA
Similar homes for sale
These homes have similar price range, details and proximity to 121 South Forster Park









