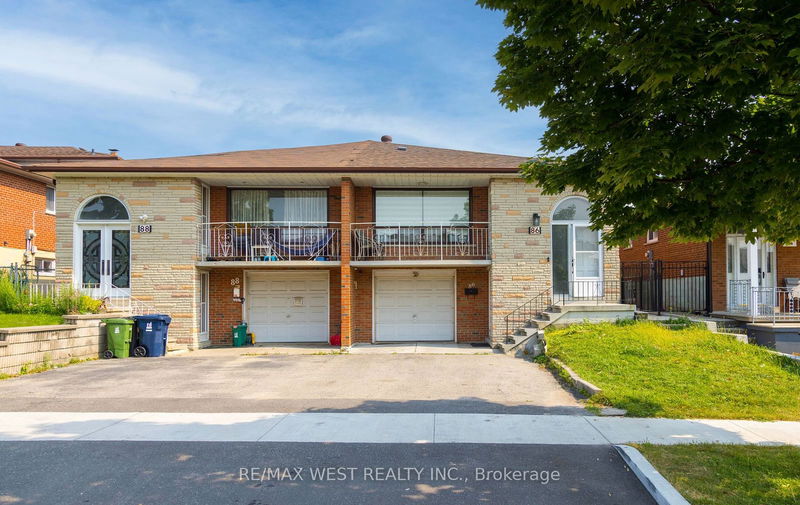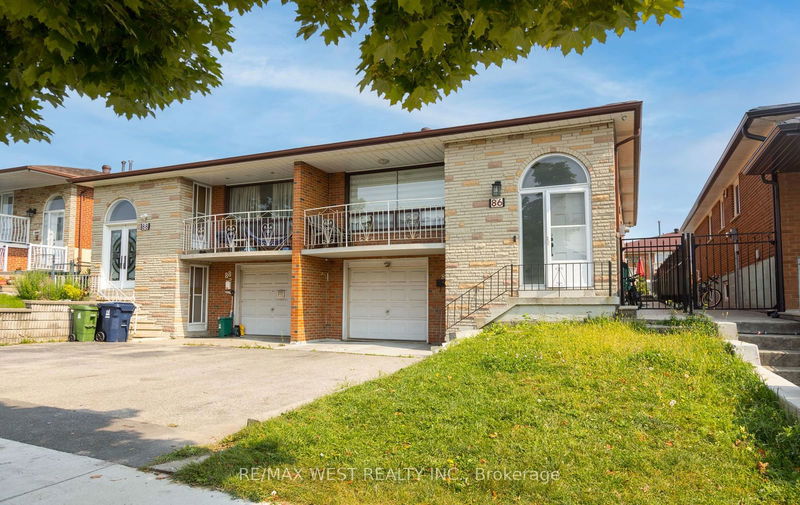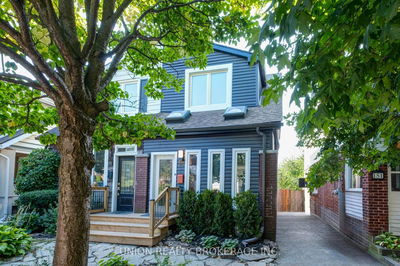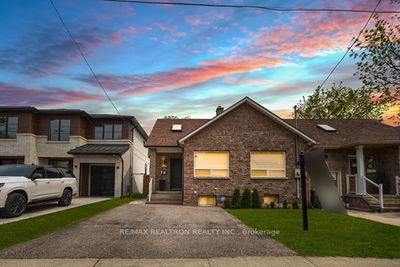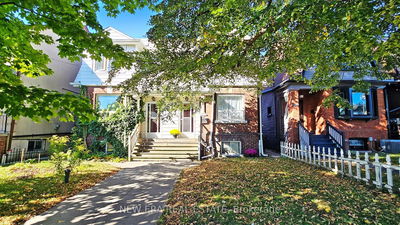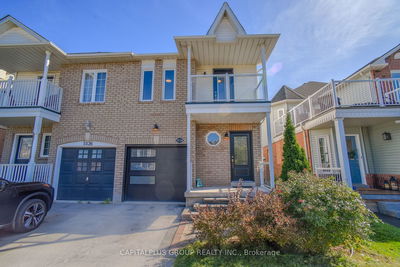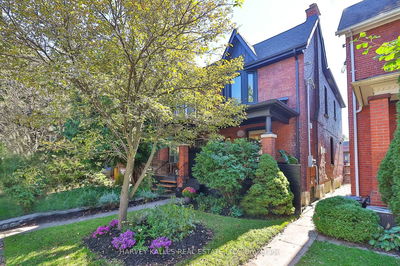86 Blossom
Glenfield-Jane Heights | Toronto
$1,049,999.00
Listed 20 days ago
- 3 bed
- 2 bath
- 1100-1500 sqft
- 4.0 parking
- Semi-Detached
Instant Estimate
$1,006,824
-$43,175 compared to list price
Upper range
$1,084,479
Mid range
$1,006,824
Lower range
$929,170
Property history
- Now
- Listed on Sep 17, 2024
Listed for $1,049,999.00
20 days on market
Location & area
Schools nearby
Home Details
- Description
- Fantastic location semi-Detached Raised Bungalow Situated On A Large 30X 120 Lot. Features a Fully Renovated New Main Floor, All New Hardwood Flooring . Bathroom, Kitchen. S/S Appliances, Stone Countertops, Continuous Backsplash, Large, Floor Tiles, Center Kitchen Island, Main Floor, Separate Laundry Finished Basement With Kitchen , Washroom bedroom with Separate Laundry With Two Walk outs. No Need For A Car; New TTC Extension! Links Directly To York University , Humber College, Shopping, HWYs
- Additional media
- -
- Property taxes
- $3,264.75 per year / $272.06 per month
- Basement
- Finished
- Basement
- Sep Entrance
- Year build
- -
- Type
- Semi-Detached
- Bedrooms
- 3 + 1
- Bathrooms
- 2
- Parking spots
- 4.0 Total | 1.0 Garage
- Floor
- -
- Balcony
- -
- Pool
- None
- External material
- Brick
- Roof type
- -
- Lot frontage
- -
- Lot depth
- -
- Heating
- Forced Air
- Fire place(s)
- N
- Main
- Living
- 13’9” x 11’12”
- Dining
- 6’7” x 10’10”
- Kitchen
- 19’0” x 14’1”
- Prim Bdrm
- 13’7” x 10’10”
- 2nd Br
- 10’1” x 12’11”
- 3rd Br
- 9’10” x 12’7”
- Bsmt
- Kitchen
- 8’10” x 11’10”
- Br
- 6’7” x 9’4”
- Rec
- 13’9” x 12’2”
Listing Brokerage
- MLS® Listing
- W9354636
- Brokerage
- RE/MAX WEST REALTY INC.
Similar homes for sale
These homes have similar price range, details and proximity to 86 Blossom
