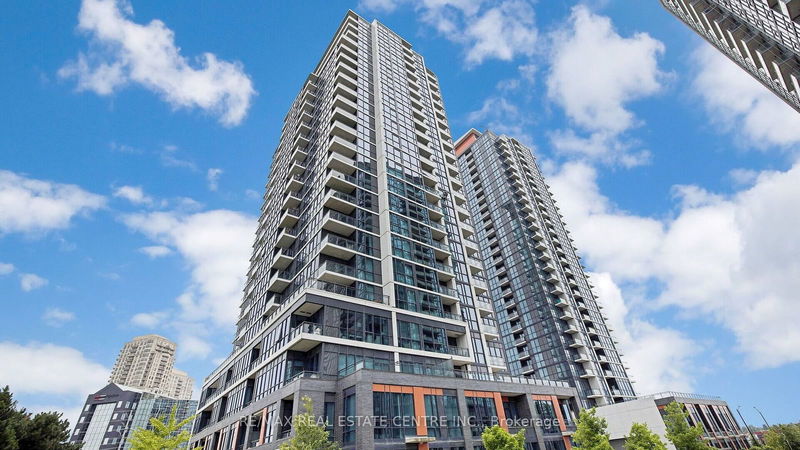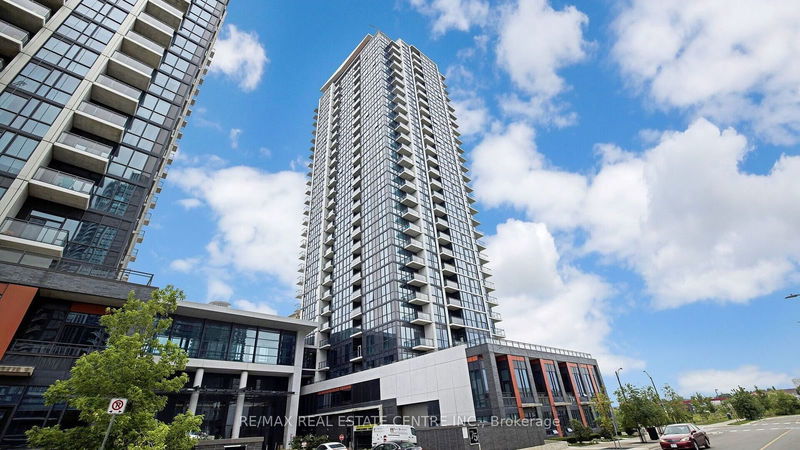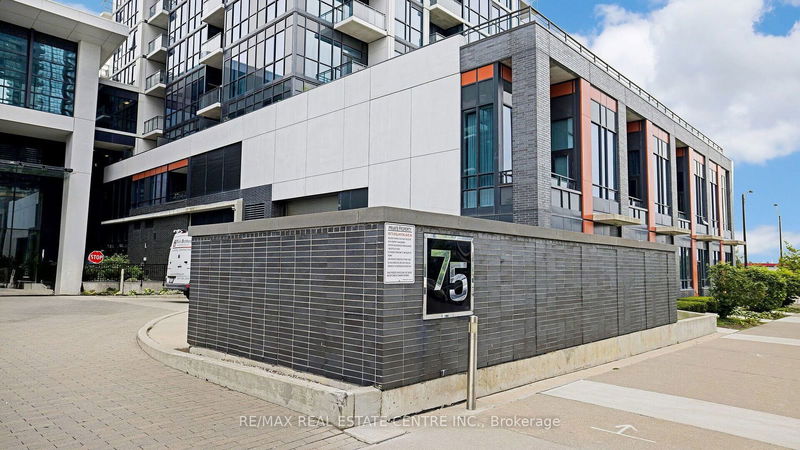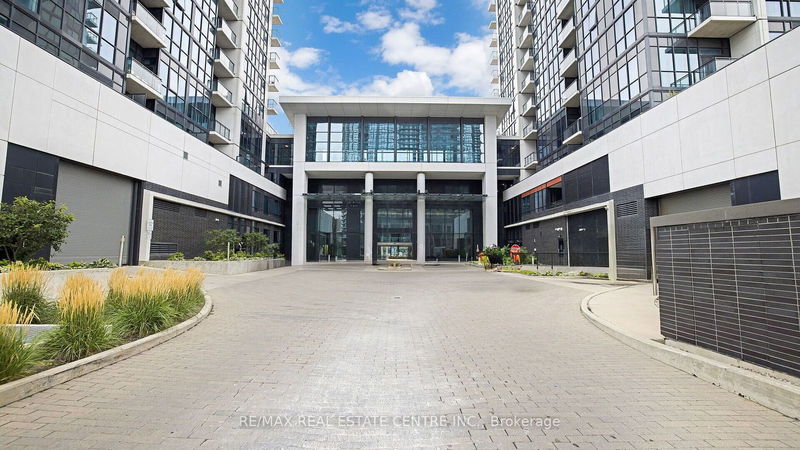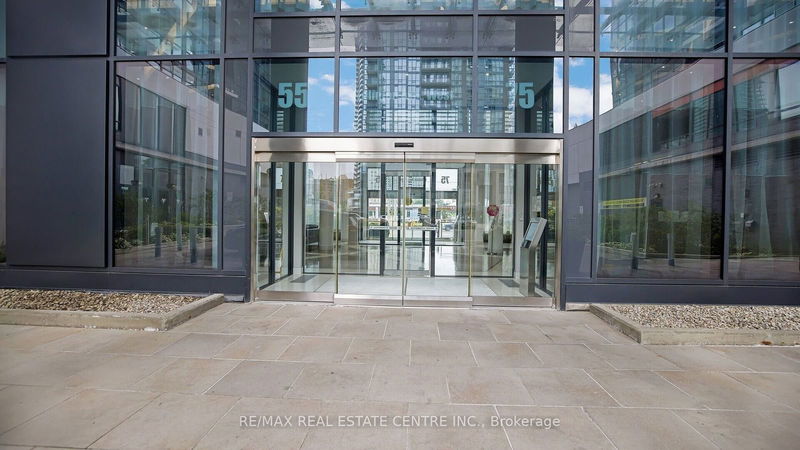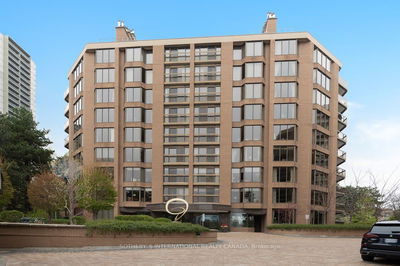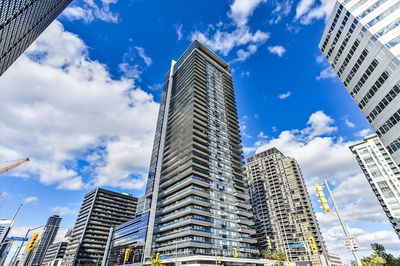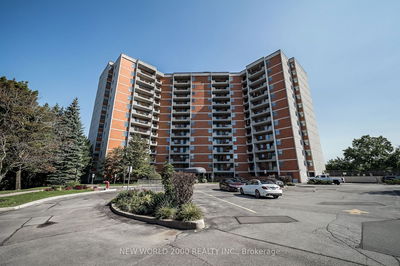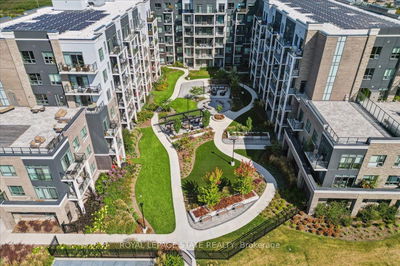902 - 75 Eglinton
Hurontario | Mississauga
$719,900.00
Listed 23 days ago
- 2 bed
- 2 bath
- 800-899 sqft
- 1.0 parking
- Condo Apt
Instant Estimate
$621,254
-$98,646 compared to list price
Upper range
$660,410
Mid range
$621,254
Lower range
$582,098
Property history
- Sep 17, 2024
- 23 days ago
Price Change
Listed for $719,900.00 • 13 days on market
- Aug 17, 2024
- 2 months ago
Terminated
Listed for $729,900.00 • about 1 month on market
Location & area
Schools nearby
Home Details
- Description
- Experience The Epitome Of Luxury Living In This Exquisite Large Corner Unit, Offering Breathtaking Southeast Views And An Abundance Of Natural Light. This Elegant Residence Features A Thoughtfully Designed Layout With Two Generously Sized Split Bedrooms And Two Opulent Bathrooms. Included With The Unit Are A Dedicated Parking Space And A Private Storage Locker. Situated In The Prestigious Pinnacle Uptown, Right In The Vibrant Heart Of Mississauga, This Condo Is A Testament To Refined Taste And Superior Craftsmanship. Boasting Soaring 9-Foot Ceilings, High-End Modern Finishes, And A Stylish Quartz Kitchen Countertop, The Space Exudes Sophistication And Comfort. The Neutral Decor Enhances The Condo's Timeless Elegance. Residents Will Relish In A Suite Of Exceptional Amenities, Including A Sparkling Indoor Pool, A Rejuvenating Sauna, A State-Of-The-Art Exercise Room, A Tranquil Yoga Studio, And A Chic Party Room. Conveniently Located Just Steps Away From Lush Parks, Upscale Shops, Fine Dining, And Excellent Public Transit Options, Including The Future LRT. Enjoy Seamless Connectivity With Major Highways (401/403/407), Ensuring Both Luxury And Convenience Are At Your Fingertips.
- Additional media
- https://hdtour.virtualhomephotography.com/cp/902-75-eglinton-ave/
- Property taxes
- $3,245.28 per year / $270.44 per month
- Condo fees
- $681.03
- Basement
- None
- Year build
- -
- Type
- Condo Apt
- Bedrooms
- 2
- Bathrooms
- 2
- Pet rules
- Restrict
- Parking spots
- 1.0 Total | 1.0 Garage
- Parking types
- Owned
- Floor
- -
- Balcony
- Open
- Pool
- -
- External material
- Concrete
- Roof type
- -
- Lot frontage
- -
- Lot depth
- -
- Heating
- Forced Air
- Fire place(s)
- N
- Locker
- Owned
- Building amenities
- -
- Main
- Living
- 20’0” x 10’0”
- Dining
- 20’0” x 10’0”
- Kitchen
- 10’8” x 7’6”
- Prim Bdrm
- 11’6” x 10’0”
- 2nd Br
- 10’0” x 9’0”
Listing Brokerage
- MLS® Listing
- W9354052
- Brokerage
- RE/MAX REAL ESTATE CENTRE INC.
Similar homes for sale
These homes have similar price range, details and proximity to 75 Eglinton
