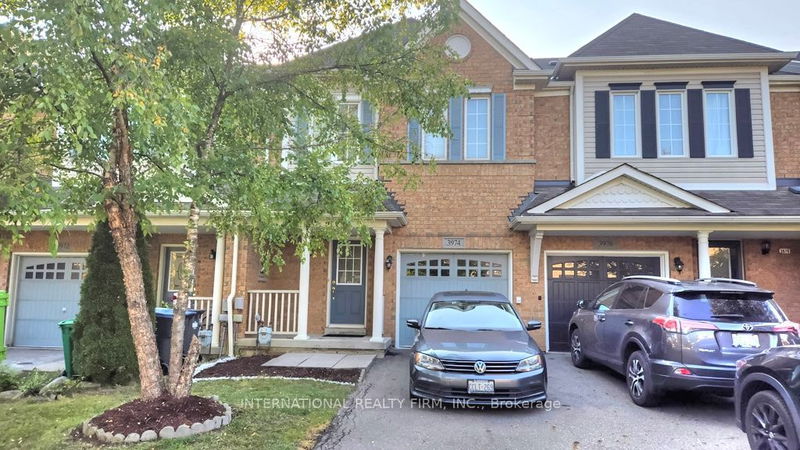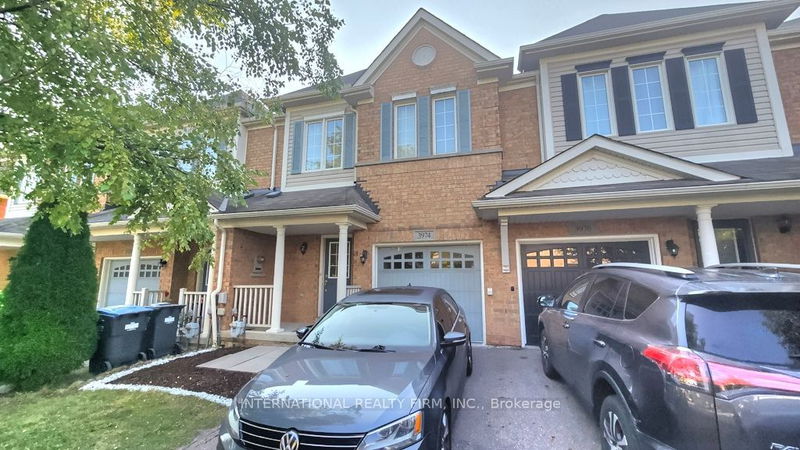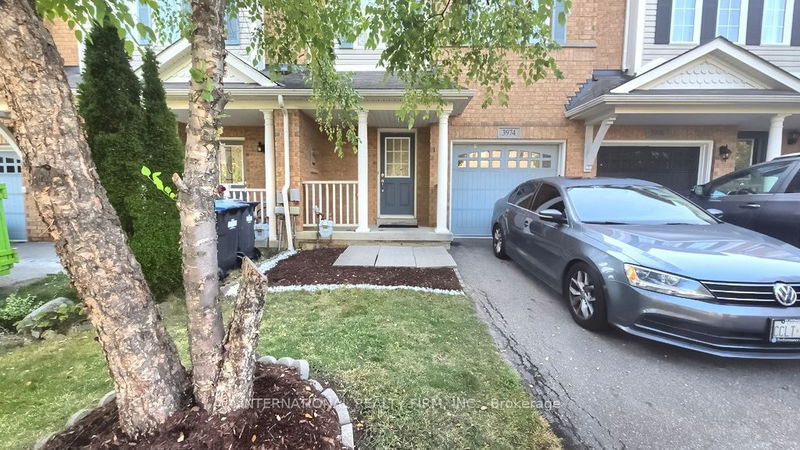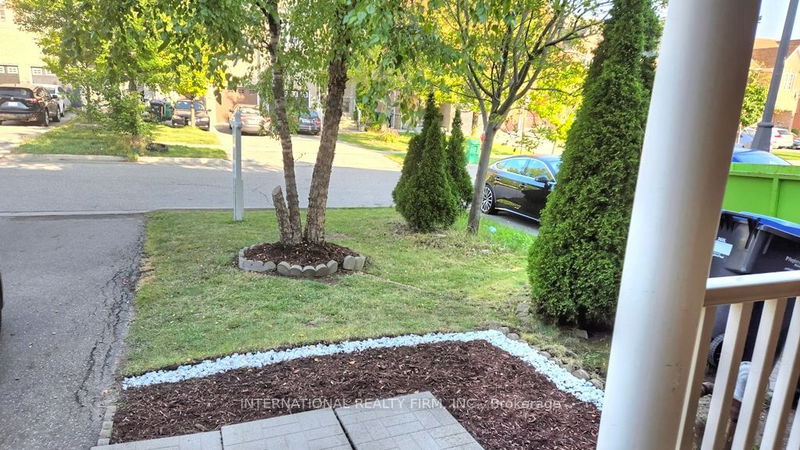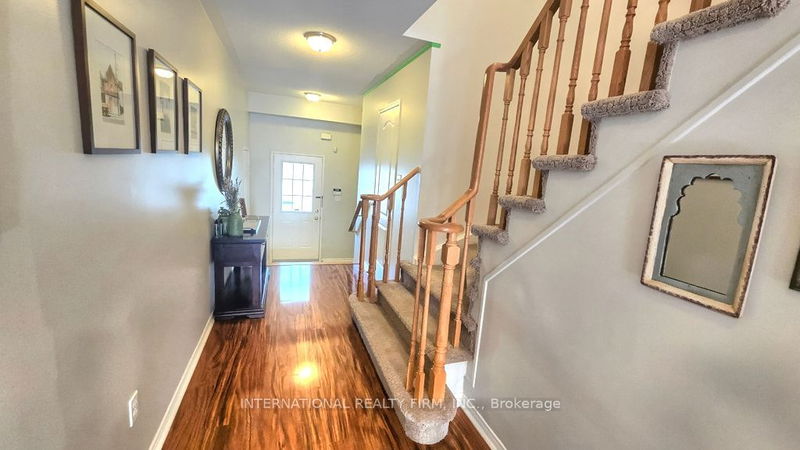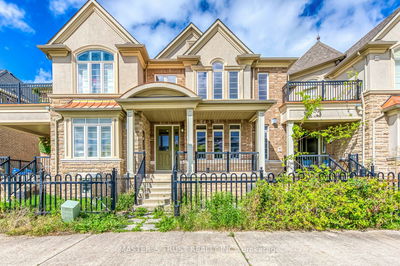3974 Stardust
Churchill Meadows | Mississauga
$939,000.00
Listed 23 days ago
- 3 bed
- 3 bath
- - sqft
- 3.0 parking
- Att/Row/Twnhouse
Instant Estimate
$1,020,005
+$81,005 compared to list price
Upper range
$1,104,848
Mid range
$1,020,005
Lower range
$935,162
Property history
- Sep 17, 2024
- 23 days ago
Price Change
Listed for $939,000.00 • 7 days on market
Location & area
Schools nearby
Home Details
- Description
- Nestled in one of the most sought-after areas of Mississauga known for the great schools boundary, parks and closeness to public transportation (GO Train), this home is a testament to comfort, beauty and convenience. From the moment you arrive, you'll notice the attention to detail and thoughtful features that make every day a pleasure. A spacious entry closet provides ample space for shoes and coats. Generous Sized kitchen , featuring Brand New fridge, Stove, SS dishwasher and Oven. Laminate and ceramic flooring flow seamlessly throughout the house, marrying style with durability. The basement is left to be finished to your taste with huge window above grade adds an additional 650 square feet of living space, with separate laundry space. Step outside to the cozy well Maintained backyard perfect for outdoor entertaining and relaxing in the sunshine. WIth Brand New carpeted Stairs the second floor adds practicality, while the primary bedroom boasts a custom walk-in closet for ample storage and a 5 piece bathroom. With its spacious layout and custom closets in the second and third bedrooms, this home offers both comfort and functionality. Additional features include custom LED lighting throughout for very low monthly bills. In summary, this home offers the perfect blend of comfort, convenience, and style, making it an ideal place to call home
- Additional media
- -
- Property taxes
- $4,623.00 per year / $385.25 per month
- Basement
- Full
- Basement
- Unfinished
- Year build
- -
- Type
- Att/Row/Twnhouse
- Bedrooms
- 3
- Bathrooms
- 3
- Parking spots
- 3.0 Total | 1.0 Garage
- Floor
- -
- Balcony
- -
- Pool
- None
- External material
- Brick
- Roof type
- -
- Lot frontage
- -
- Lot depth
- -
- Heating
- Forced Air
- Fire place(s)
- N
- Ground
- Living
- 11’6” x 13’1”
- Dining
- 11’6” x 9’10”
- Breakfast
- 8’2” x 11’6”
- 2nd
- Prim Bdrm
- 13’1” x 16’5”
- 2nd Br
- 9’10” x 9’10”
- 3rd Br
- 9’10” x 9’10”
- Den
- 9’10” x 9’10”
Listing Brokerage
- MLS® Listing
- W9354342
- Brokerage
- INTERNATIONAL REALTY FIRM, INC.
Similar homes for sale
These homes have similar price range, details and proximity to 3974 Stardust
