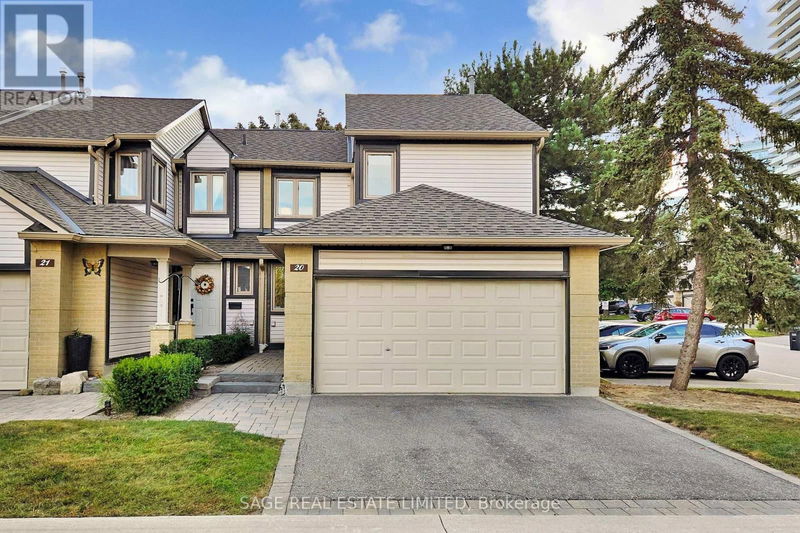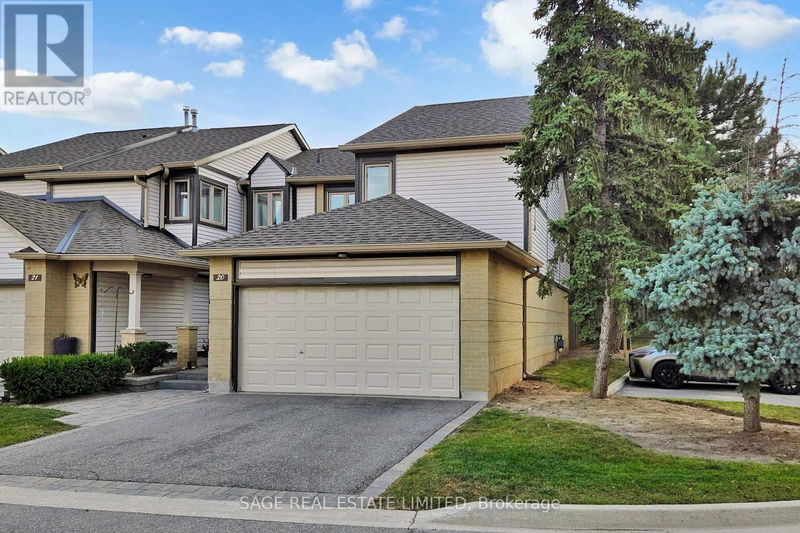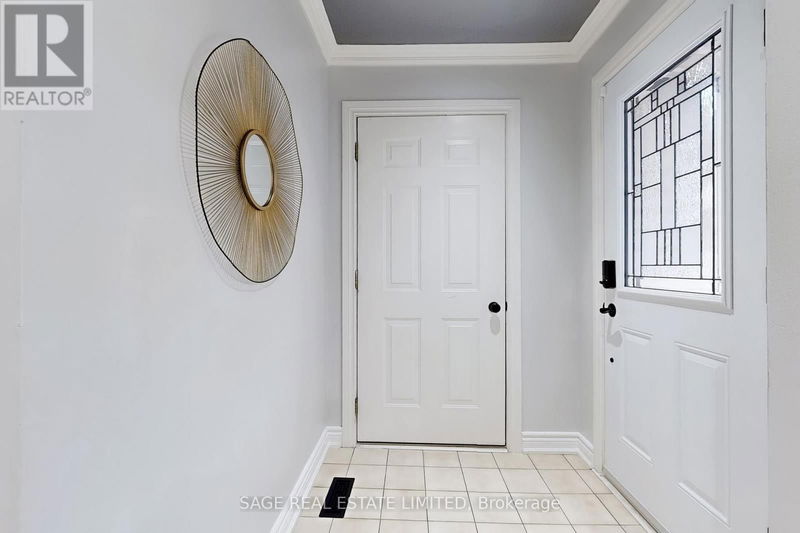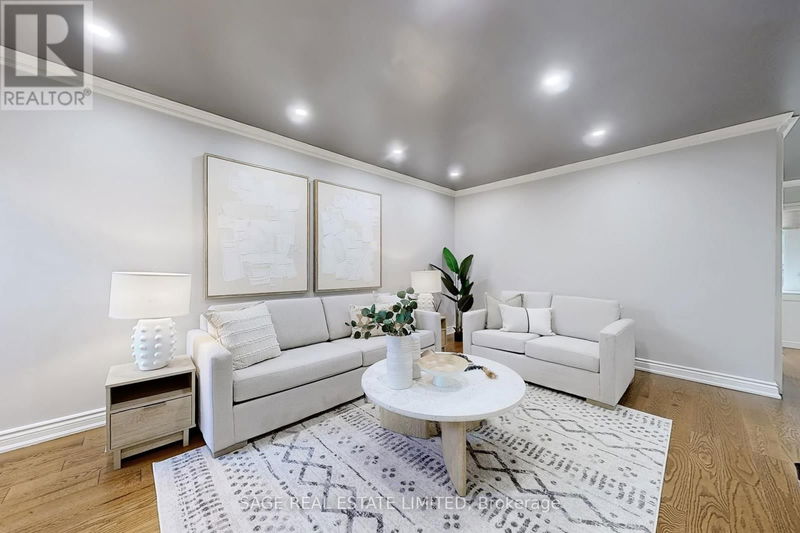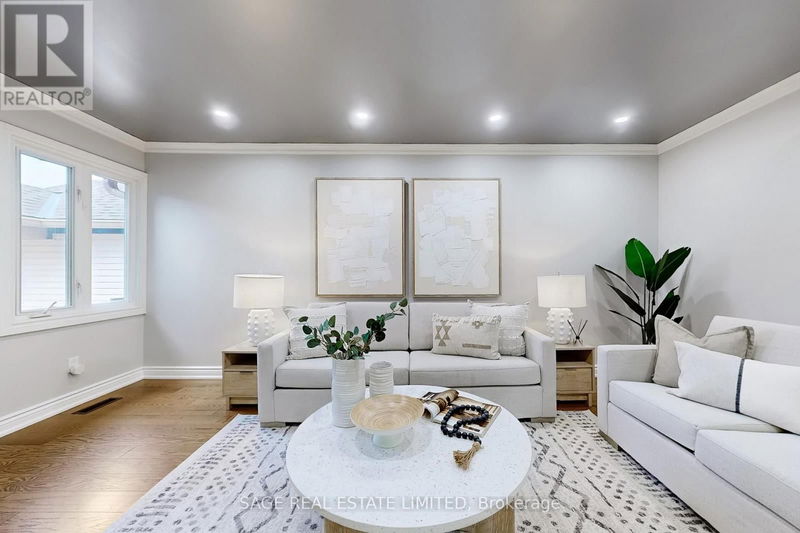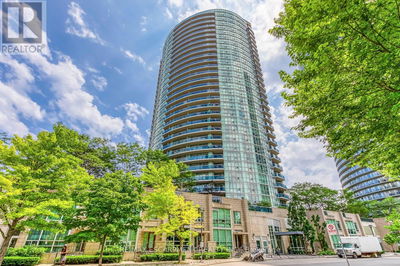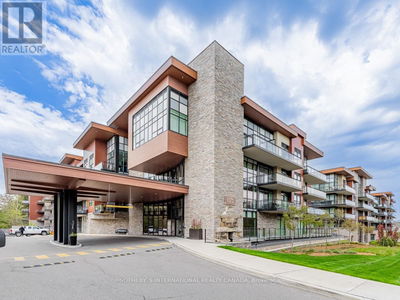20 - 2275 Credit Valley
Central Erin Mills | Mississauga (Central Erin Mills)
$898,000.00
Listed 29 days ago
- 3 bed
- 4 bath
- - sqft
- 4 parking
- Single Family
Open House
Property history
- Now
- Listed on Sep 18, 2024
Listed for $898,000.00
29 days on market
Location & area
Schools nearby
Home Details
- Description
- Welcome to The Avenues! This Townhouse Complex Boasts Access to Some of the Best of Mississauga. Walking Distance to Highly Desired Credit Valley PS, Credit Valley Hospital, mins. to Hwy 403 & 407, Go Station, Shops & Restaurants.Walk in from the Garage or Front Door into Your New Home. Very Functional Flowing Living Area w/ Main Floor Powder Room. Windows & Sliding Doors at Back Allow for Much Natural Light w/ Access to Your Outdoor Space. Plenty of Extra Kitchen Storage w/ Cabinets for all Your Kitchen Accessories. Many Modern Finishes Include Smooth Ceilings, Pot Lights, Hardwood on Main Floor & Laminate on 2nd Floor & Basement '24, Crown Molding throughout. Quartz Counters w/ Breakfast Bar Island on Wheels, Back-splash, Electrical Wiring Added to 2nd Floor Ceiling Lights in Each Room, Spacious Primary w/ Modern 4 Piece En-Suite Bath, Heated Floors in Both 2nd Floor Baths, Dimmers Throughout, Finished B/S W/2 Piece Bath, Laundry Room, Storage, Easily Convert Part of B/S to a Bedroom or Office. Upgraded to 200amp Box, Central Vacuum. EV Charger.Take The Gathering Outdoors With Your Spacious Patio Area. Let the kids Enjoy Summertime Fun With a Private & Gated Outdoor Pool With Lifeguard On Duty. Convenient Property Maintenance Includes Snow Clearing & Salting Of Roads, Private Driveways & Walkways, Landscaping, Rear Yard Upkeep, Visitor Parking & More! *See Virtual Tour & Attachments For Feature Sheet & Floor Plan* **** EXTRAS **** Fantastic Community for families with Children. (id:39198)
- Additional media
- https://www.winsold.com/tour/367478
- Property taxes
- $4,345.12 per year / $362.09 per month
- Condo fees
- $635.09
- Basement
- Finished, N/A
- Year build
- -
- Type
- Single Family
- Bedrooms
- 3
- Bathrooms
- 4
- Pet rules
- -
- Parking spots
- 4 Total
- Parking types
- Attached Garage
- Floor
- Hardwood, Laminate
- Balcony
- -
- Pool
- Outdoor pool
- External material
- Brick | Aluminum siding
- Roof type
- -
- Lot frontage
- -
- Lot depth
- -
- Heating
- Forced air, Natural gas
- Fire place(s)
- -
- Locker
- -
- Building amenities
- Visitor Parking
- Main level
- Living room
- 17’0” x 10’12”
- Dining room
- 17’5” x 9’11”
- Kitchen
- 11’2” x 10’9”
- Second level
- Primary Bedroom
- 16’3” x 13’8”
- Bedroom 2
- 13’9” x 11’5”
- Bedroom 3
- 12’3” x 9’11”
- Lower level
- Recreational, Games room
- 25’12” x 19’5”
Listing Brokerage
- MLS® Listing
- W9355435
- Brokerage
- SAGE REAL ESTATE LIMITED
Similar homes for sale
These homes have similar price range, details and proximity to 2275 Credit Valley
