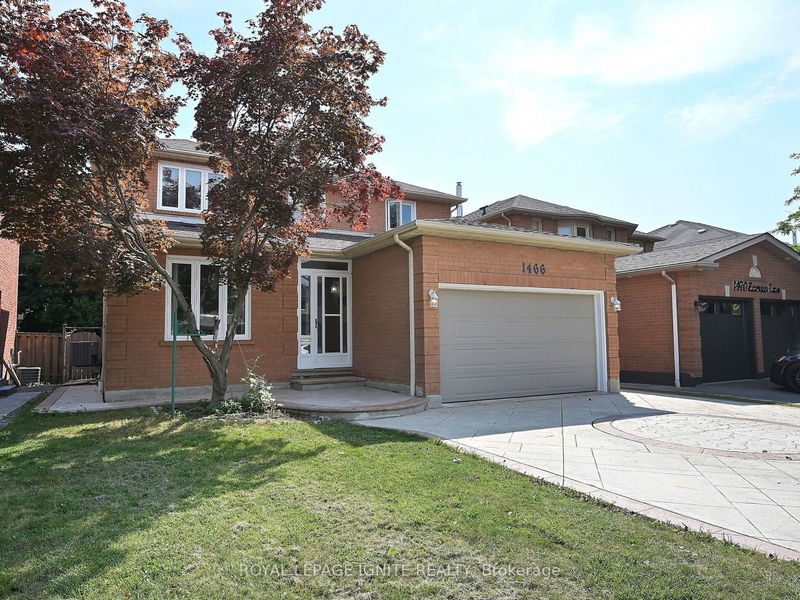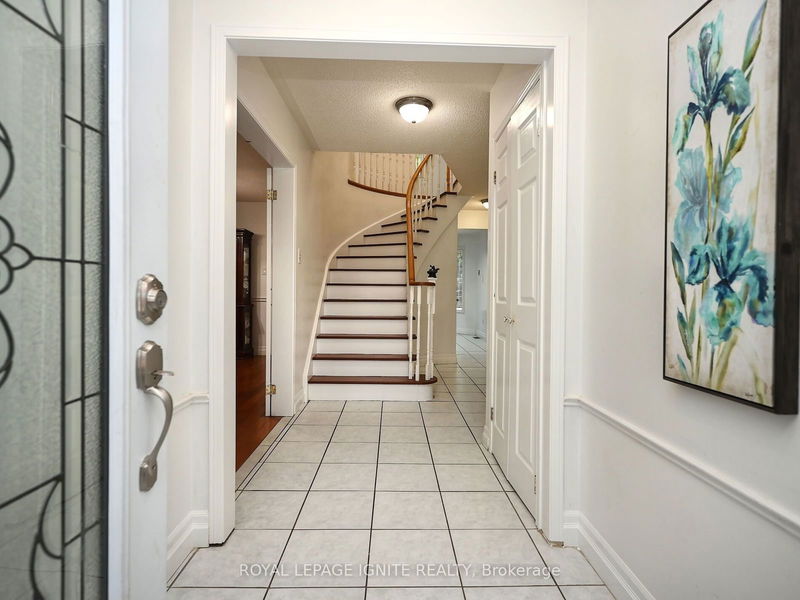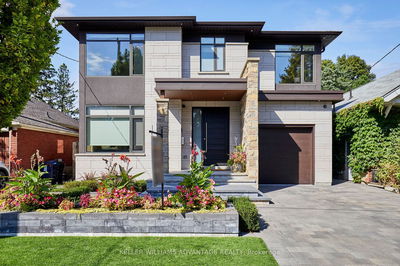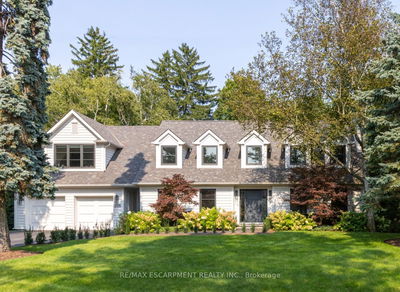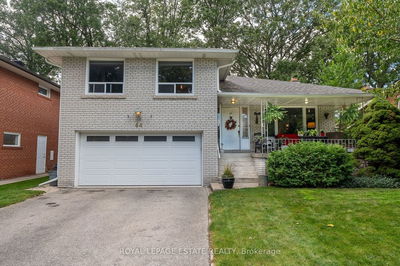1466 Emerson
East Credit | Mississauga
$1,299,900.00
Listed 20 days ago
- 4 bed
- 4 bath
- - sqft
- 5.0 parking
- Detached
Instant Estimate
$1,303,201
+$3,301 compared to list price
Upper range
$1,418,497
Mid range
$1,303,201
Lower range
$1,187,906
Property history
- Now
- Listed on Sep 18, 2024
Listed for $1,299,900.00
20 days on market
Location & area
Schools nearby
Home Details
- Description
- Prime Location close to Heartland! This bright, spacious and well maintained 4+2 bedroom detached home with 3.5 Baths is located on a quiet street yet close to all amenities. Finished basement with separate side entrance. Main floor features a spacious living and dining room, separate family room with gas fireplace. Functional and well laid out newer kitchen with stainless steel appliances and a generous sized breakfast area with walkout to backyard. 2nd floor welcomes you to a large Primary bedroom with a 4Pc ensuite bath and a walk-in closet, plus 3 well appointed bedrooms on the 2nd floor. Both washrooms on the second floor were tastefully renovated few years ago. 2 bedroom finished basement with separate side entrance. Double car garage and extra wide driveway, easily fits 3 cars side-by-side. Entrance from garage to home and much more! Don't Miss!!
- Additional media
- https://view.tours4listings.com/cp/1466-emerson-lane-mississauga/
- Property taxes
- $5,926.03 per year / $493.84 per month
- Basement
- Finished
- Basement
- Sep Entrance
- Year build
- -
- Type
- Detached
- Bedrooms
- 4 + 2
- Bathrooms
- 4
- Parking spots
- 5.0 Total | 2.0 Garage
- Floor
- -
- Balcony
- -
- Pool
- None
- External material
- Brick
- Roof type
- -
- Lot frontage
- -
- Lot depth
- -
- Heating
- Forced Air
- Fire place(s)
- Y
- Main
- Living
- 26’1” x 9’11”
- Dining
- 26’1” x 9’11”
- Family
- 15’12” x 10’3”
- Kitchen
- 9’8” x 7’2”
- Breakfast
- 11’3” x 10’2”
- 2nd
- Prim Bdrm
- 15’6” x 10’1”
- 2nd Br
- 10’11” x 10’7”
- 3rd Br
- 11’11” x 9’5”
- 4th Br
- 10’3” x 7’9”
- Bsmt
- Rec
- 17’5” x 15’9”
- Br
- 11’3” x 9’10”
- Br
- 9’5” x 8’0”
Listing Brokerage
- MLS® Listing
- W9355653
- Brokerage
- ROYAL LEPAGE IGNITE REALTY
Similar homes for sale
These homes have similar price range, details and proximity to 1466 Emerson

