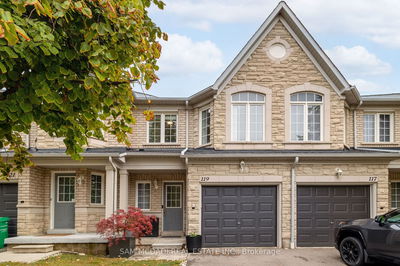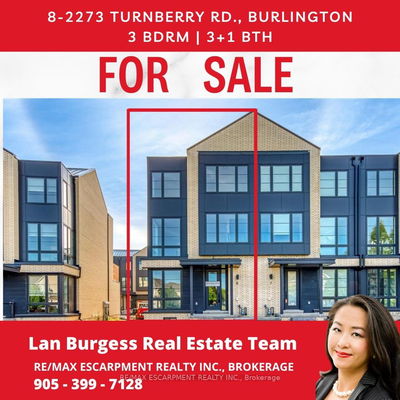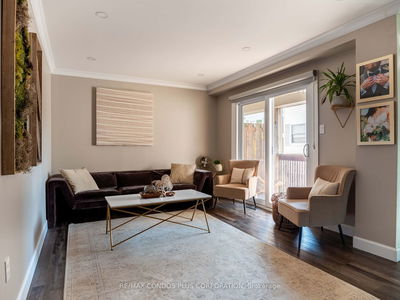4100 Stonebridge
Rose | Burlington
$1,480,000.00
Listed 19 days ago
- 3 bed
- 4 bath
- 2250-2499 sqft
- 4.0 parking
- Condo Townhouse
Instant Estimate
$1,389,966
-$90,034 compared to list price
Upper range
$1,542,585
Mid range
$1,389,966
Lower range
$1,237,348
Property history
- Sep 18, 2024
- 19 days ago
Price Change
Listed for $1,480,000.00 • 7 days on market
Location & area
Schools nearby
Home Details
- Description
- Welcome To This Upscale Executive End Unit Townhouse Situated In Prestigious Millcroft Golf Community / 2,492 SQ.FT Of Bungaloft Features Primary Br On Main Floor, 9' & Vaulted Ceiling, Open To 2nd Floor In Great Rm With All Upgraded Wide Plank Flooring & Gas Fireplace / Modern Open Concept Kitchen With Quartz Counters, Backsplash, S/S Appliances With Ample Cupboards, and W/I Pantry / Huge Family Size Breakfast Area With W/O To Backyard / Grand Separate Dining Rm, Ideal for Entertain / The Upper Floor Features Huge Guest Rm With Office / Sitting Area & 4 Pcs Ensuite Privilege And Walkout To Private Balcony Overlooking A Golf Course / Lower Level Features Rec, Exercise Rm, Gas Fireplace, 4Pcs Bath With Sauna, Wine Cellar & Plenty Of Storage / Access To Double Car Garage / Laundry Rm On Main Floor / Natural Gas BBQ In The Backyard
- Additional media
- https://www.photographyh.com/mls/f230/
- Property taxes
- $7,758.40 per year / $646.53 per month
- Condo fees
- $785.00
- Basement
- Finished
- Year build
- 16-30
- Type
- Condo Townhouse
- Bedrooms
- 3
- Bathrooms
- 4
- Pet rules
- Restrict
- Parking spots
- 4.0 Total | 2.0 Garage
- Parking types
- Owned
- Floor
- -
- Balcony
- Open
- Pool
- -
- External material
- Brick
- Roof type
- -
- Lot frontage
- -
- Lot depth
- -
- Heating
- Forced Air
- Fire place(s)
- Y
- Locker
- None
- Building amenities
- -
- Main
- Living
- 18’0” x 12’12”
- Kitchen
- 12’10” x 11’8”
- Breakfast
- 13’8” x 11’8”
- Prim Bdrm
- 18’10” x 12’0”
- 2nd Br
- 12’0” x 10’12”
- 2nd
- 3rd Br
- 34’7” x 20’0”
- Bsmt
- Rec
- 18’0” x 16’12”
- Exercise
- 20’0” x 18’0”
- Other
- 11’7” x 10’7”
Listing Brokerage
- MLS® Listing
- W9355740
- Brokerage
- HOMELIFE FRONTIER REALTY INC.
Similar homes for sale
These homes have similar price range, details and proximity to 4100 Stonebridge









