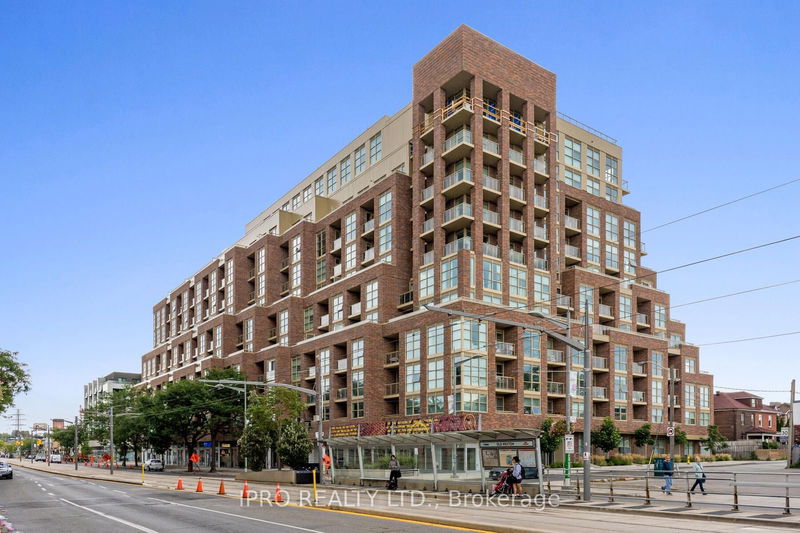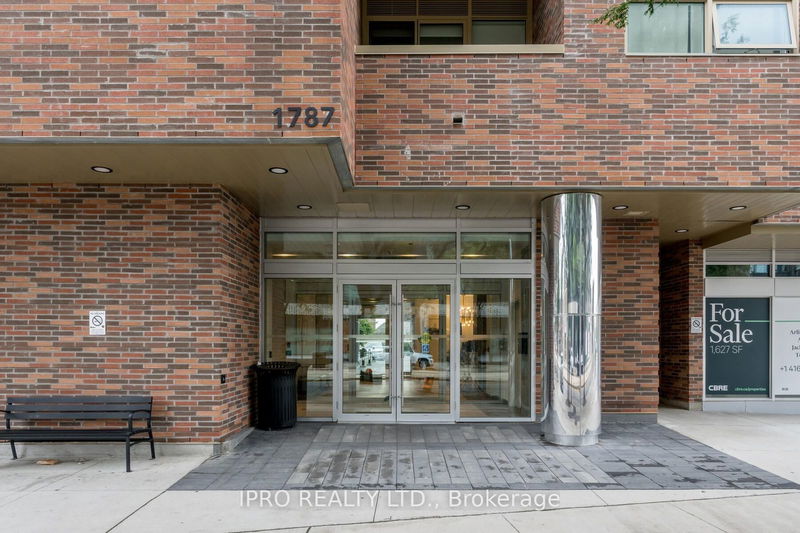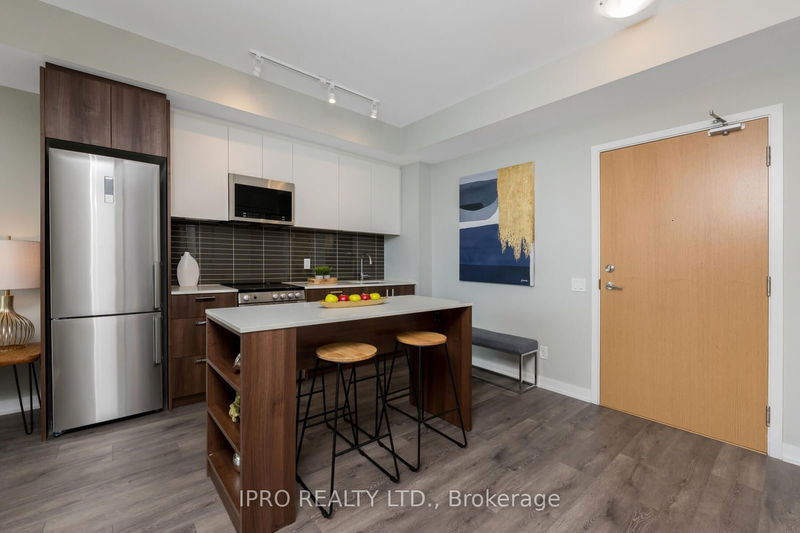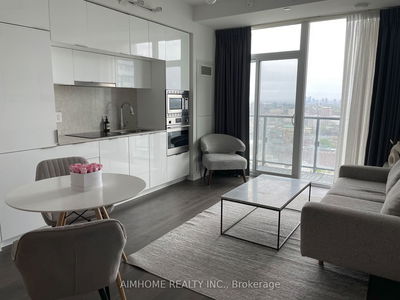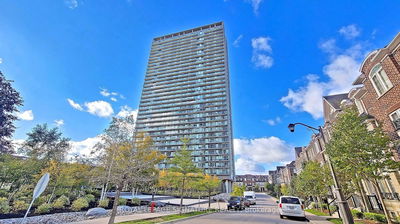822 - 1787 St Clair
Weston-Pellam Park | Toronto
$638,888.00
Listed 19 days ago
- 1 bed
- 1 bath
- 600-699 sqft
- 1.0 parking
- Condo Apt
Instant Estimate
$631,555
-$7,333 compared to list price
Upper range
$683,018
Mid range
$631,555
Lower range
$580,093
Property history
- Now
- Listed on Sep 18, 2024
Listed for $638,888.00
19 days on market
- May 22, 2024
- 5 months ago
Suspended
Listed for $700,000.00 • 2 months on market
- Jun 8, 2023
- 1 year ago
Leased
Listed for $2,800.00 • about 1 month on market
- Jun 8, 2023
- 1 year ago
Suspended
Listed for $778,888.00 • about 1 month on market
Location & area
Schools nearby
Home Details
- Description
- Welcome to Modern Urban living at this exceptional 1 Bed + Den with parking suite at Scout Condos. Unique opportunity to make Scout Condos your new home! Located in the vibrant St Clair West/Junction community! Features impressive tall ceilings and soaring south facing windows that flood the space with natural light and panoramic views of the city line. A practical and well designed layout, the den is separate ideal for work-from-home or small families. The kitchen and bathroom feature quartz countertops and custom cabinetry. Enjoy the charming mix of local mom and pop shops, eateries, independent breweries and cafes that surround this community. Conveniently within walking distance to Stockyards Village, and the 512 TTC line that takes you straight to St Clair and St Clair West subway stations. Plus a new smart track station
- Additional media
- https://tours.virtualgta.com/2273784?idx=1
- Property taxes
- $2,605.00 per year / $217.08 per month
- Condo fees
- $627.37
- Basement
- None
- Year build
- 0-5
- Type
- Condo Apt
- Bedrooms
- 1 + 1
- Bathrooms
- 1
- Pet rules
- Restrict
- Parking spots
- 1.0 Total | 1.0 Garage
- Parking types
- Owned
- Floor
- -
- Balcony
- Open
- Pool
- -
- External material
- Brick Front
- Roof type
- -
- Lot frontage
- -
- Lot depth
- -
- Heating
- Heat Pump
- Fire place(s)
- N
- Locker
- Owned
- Building amenities
- Concierge, Exercise Room, Games Room, Gym, Media Room, Party/Meeting Room
- Flat
- Kitchen
- 21’3” x 11’6”
- Living
- 21’3” x 11’6”
- Br
- 9’10” x 9’6”
- Den
- 10’3” x 8’0”
Listing Brokerage
- MLS® Listing
- W9355789
- Brokerage
- IPRO REALTY LTD.
Similar homes for sale
These homes have similar price range, details and proximity to 1787 St Clair
