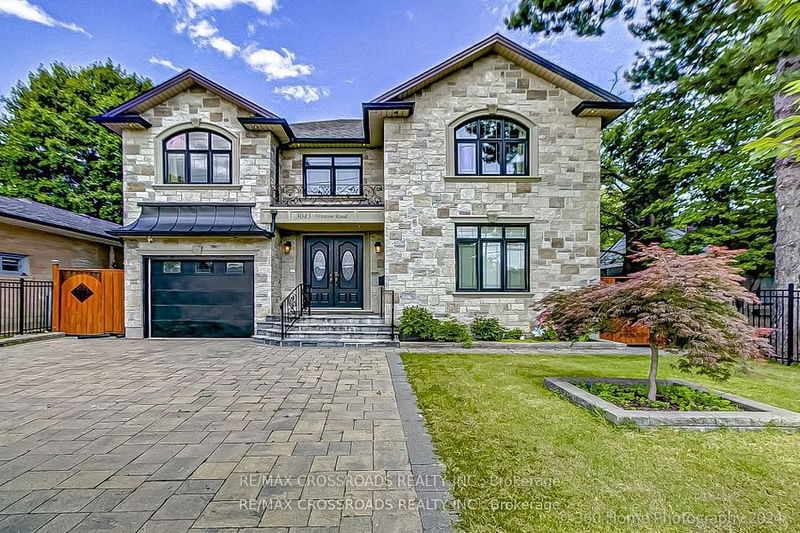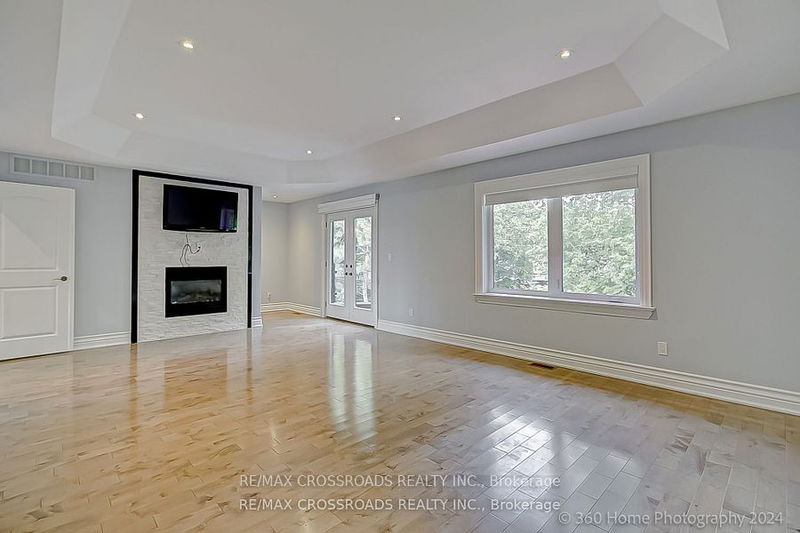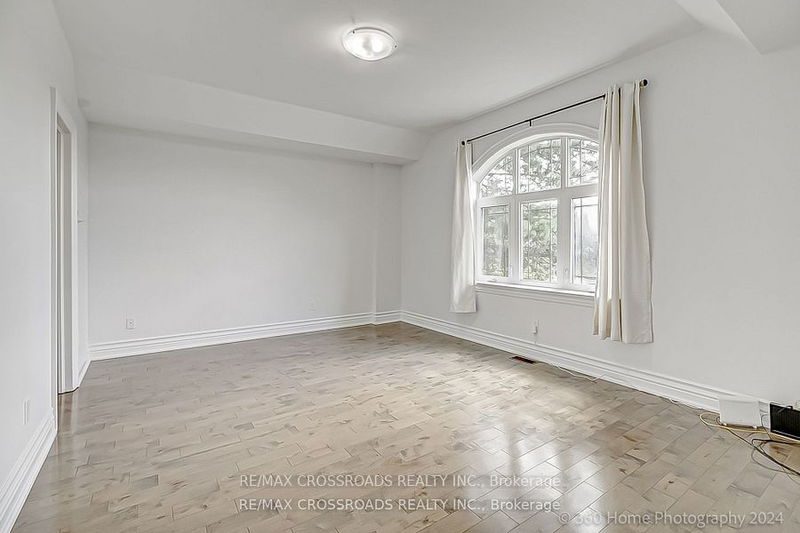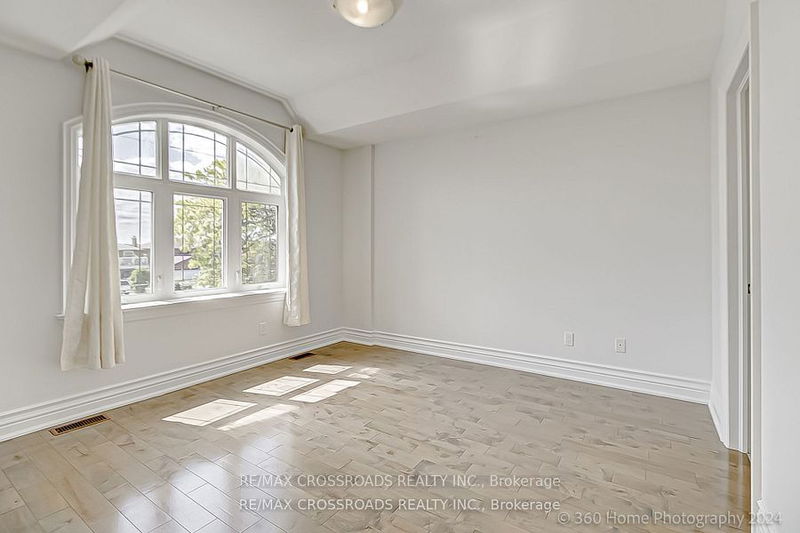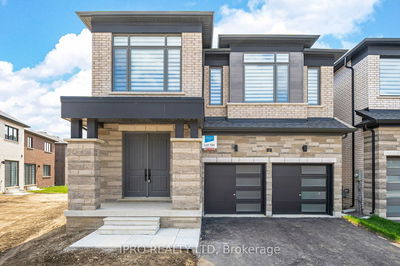3043 Weston
Humberlea-Pelmo Park W5 | Toronto
$2,180,000.00
Listed 19 days ago
- 4 bed
- 5 bath
- 3000-3500 sqft
- 6.0 parking
- Detached
Instant Estimate
$1,849,532
-$330,468 compared to list price
Upper range
$2,097,431
Mid range
$1,849,532
Lower range
$1,601,633
Property history
- Sep 18, 2024
- 19 days ago
Price Change
Listed for $2,180,000.00 • 13 days on market
- Jul 18, 2024
- 3 months ago
Terminated
Listed for $2,180,000.00 • 2 months on market
- Apr 24, 2024
- 6 months ago
Expired
Listed for $2,180,000.00 • 2 months on market
- Mar 28, 2024
- 6 months ago
Terminated
Listed for $1,888,000.00 • 27 days on market
- Aug 28, 2023
- 1 year ago
Expired
Listed for $2,588,800.00 • 4 months on market
Location & area
Schools nearby
Home Details
- Description
- Gorgeous Detached 4 Bedrms Custom Built Luxury Home Built At Hemberlea-Pelmo Park Area With Outstanding Quality taste Workmanship.High-Quality Interior Renovation Materials, Premium Flooring Throughout The Entire House, Pot Lights, Open-Concept Design, Kitchen Facing The Backyard With Stainless Steel Appliances, Stone Granite Waterfall Countertop And Glass Tile Backsplash. And Also Has A Drive Thru Tandem Garage And A Large Beautiful Back Yard. Spacious Second-Floor Master Suite With A Unique Balcony Overlooking The Backyard Scenery and Large Walk In Closet. Each Bdrm Has It's Own Private Or Semi-Private Ensuite Bathroom. The Basement Has Separate Entrance and Includes Two Recreational Rooms and a Kitchen.
- Additional media
- https://www.360homephoto.com/z2407194/
- Property taxes
- $7,400.00 per year / $616.67 per month
- Basement
- Finished
- Basement
- Sep Entrance
- Year build
- -
- Type
- Detached
- Bedrooms
- 4 + 2
- Bathrooms
- 5
- Parking spots
- 6.0 Total | 2.0 Garage
- Floor
- -
- Balcony
- -
- Pool
- None
- External material
- Stone
- Roof type
- -
- Lot frontage
- -
- Lot depth
- -
- Heating
- Forced Air
- Fire place(s)
- Y
- Ground
- Living
- 21’11” x 16’10”
- Family
- 20’8” x 17’5”
- Dining
- 14’5” x 14’6”
- Kitchen
- 23’1” x 12’10”
- 2nd
- Prim Bdrm
- 18’1” x 26’3”
- 2nd Br
- 21’4” x 14’9”
- 3rd Br
- 13’1” x 14’6”
- 4th Br
- 13’1” x 14’2”
- Laundry
- 10’3” x 14’1”
- Bsmt
- Kitchen
- 22’11” x 13’11”
- Office
- 14’2” x 14’6”
- Games
- 13’9” x 14’5”
Listing Brokerage
- MLS® Listing
- W9355862
- Brokerage
- RE/MAX CROSSROADS REALTY INC.
Similar homes for sale
These homes have similar price range, details and proximity to 3043 Weston
