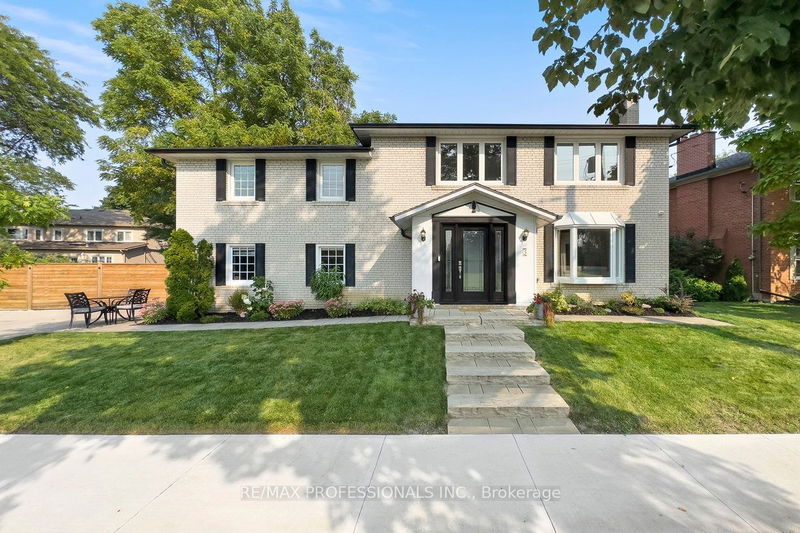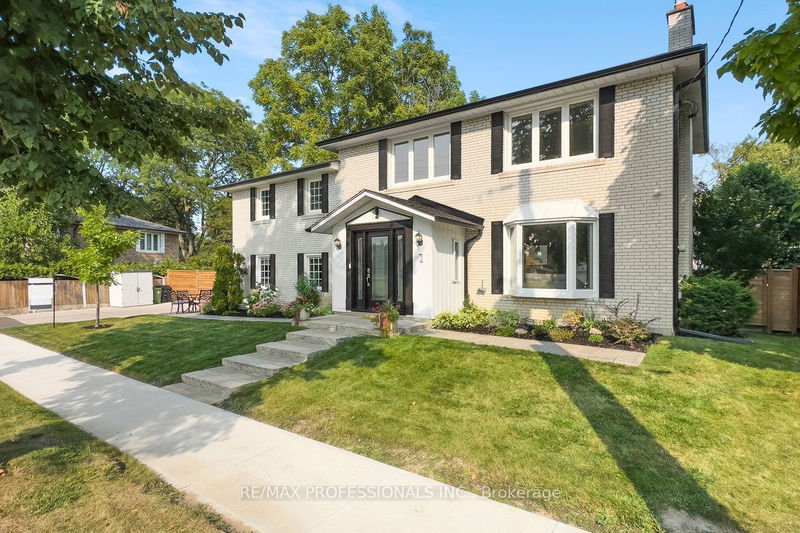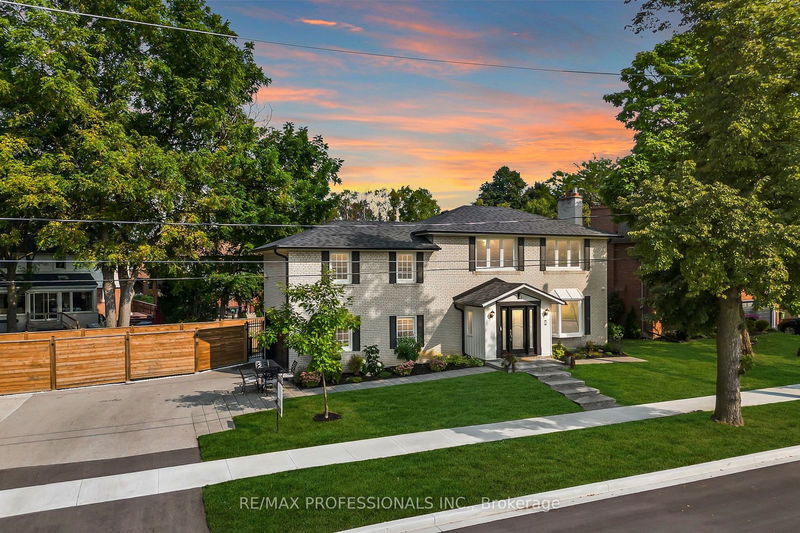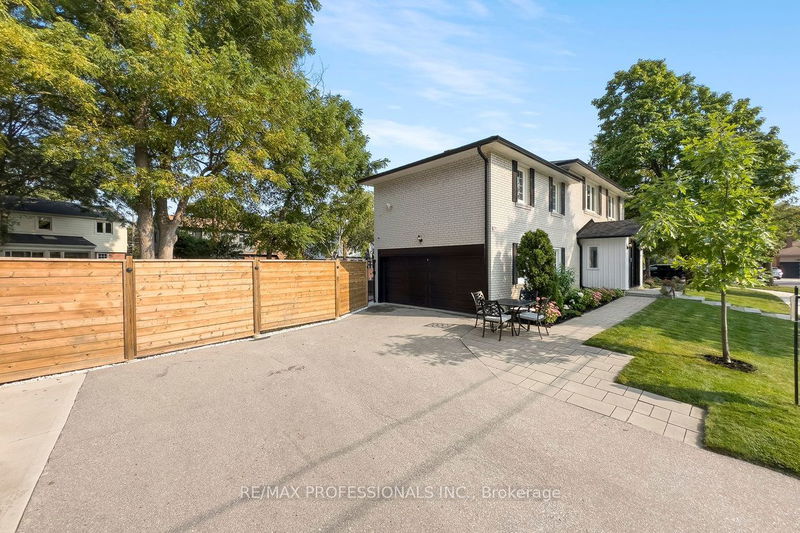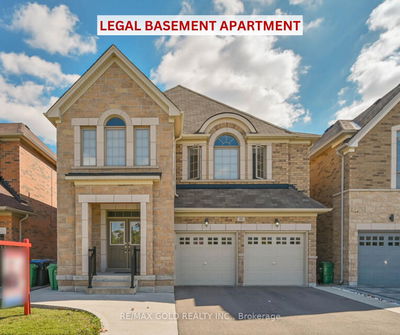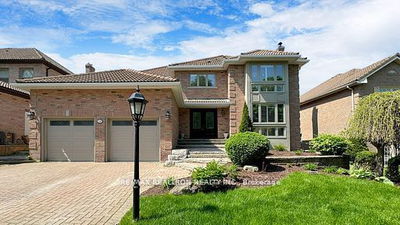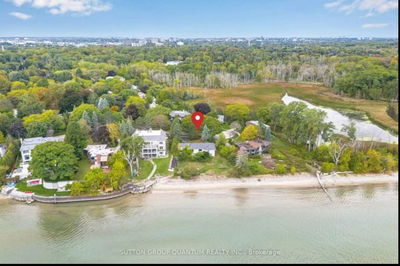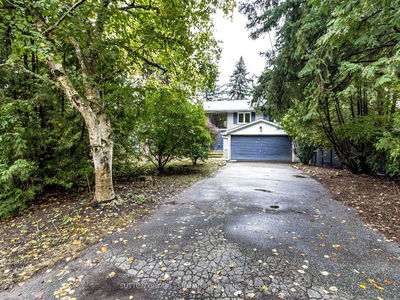3 Lochway
Islington-City Centre West | Toronto
$1,848,000.00
Listed 22 days ago
- 4 bed
- 3 bath
- - sqft
- 5.0 parking
- Detached
Instant Estimate
$1,771,469
-$76,531 compared to list price
Upper range
$1,965,056
Mid range
$1,771,469
Lower range
$1,577,882
Open House
Property history
- Now
- Listed on Sep 18, 2024
Listed for $1,848,000.00
22 days on market
Location & area
Schools nearby
Home Details
- Description
- Welcome to 3 Lochway Court, an exceptional family home in Etobicoke's desirable Islington-City Centre West neighborhood. This beautifully updated 4-bedroom, 3-bathroom residence sits on a private cul-de-sac with stunning park views from most windows. The home features a spacious 3-car private driveway and an attached 2-car garage. Inside, enjoy hardwood floors, fresh paint, and a cozy gas fireplace in the living room. The renovated kitchen boasts updated appliances, a gorgeous waterfall island countertop, and refinished cupboards and drawers. Step outside to a large private backyard with a gas BBQ hookup, perfect for entertaining. Recent upgrades include new windows, a furnace, AC unit, roof, and insulation, ensuring comfort and efficiency. Located near excellent schools and parks, this family-friendly community offers easy access to amenities and transportation. Don't miss the chance to make this stunning property your new home! Schedule a viewing today!
- Additional media
- https://www.listedhq.com/3lochwaycourt?mls
- Property taxes
- $6,137.18 per year / $511.43 per month
- Basement
- Finished
- Basement
- Full
- Year build
- -
- Type
- Detached
- Bedrooms
- 4
- Bathrooms
- 3
- Parking spots
- 5.0 Total | 2.0 Garage
- Floor
- -
- Balcony
- -
- Pool
- None
- External material
- Brick
- Roof type
- -
- Lot frontage
- -
- Lot depth
- -
- Heating
- Forced Air
- Fire place(s)
- Y
- Main
- Living
- 23’0” x 11’4”
- Dining
- 9’10” x 8’8”
- Kitchen
- 18’8” x 11’3”
- Upper
- Prim Bdrm
- 10’0” x 14’12”
- 2nd Br
- 13’1” x 8’8”
- 3rd Br
- 10’2” x 7’4”
- In Betwn
- 4th Br
- 13’5” x 16’8”
- Bsmt
- Family
- 18’11” x 19’12”
- Laundry
- 9’3” x 9’5”
Listing Brokerage
- MLS® Listing
- W9355004
- Brokerage
- RE/MAX PROFESSIONALS INC.
Similar homes for sale
These homes have similar price range, details and proximity to 3 Lochway
