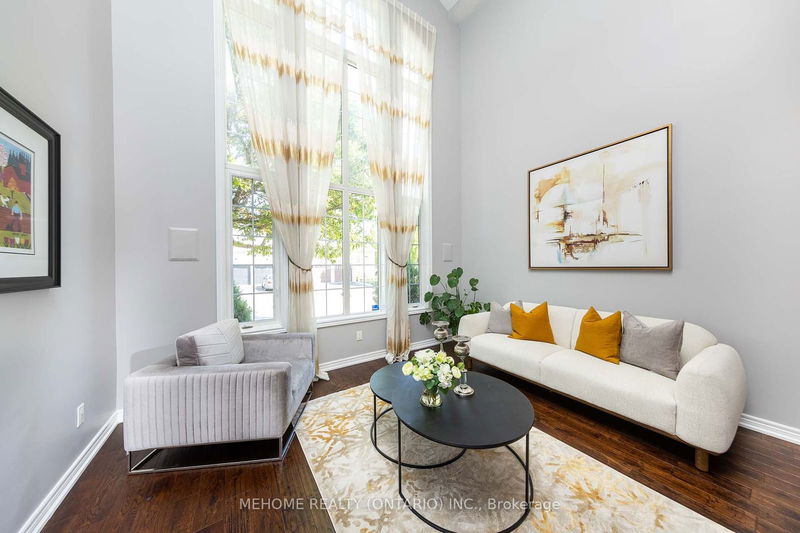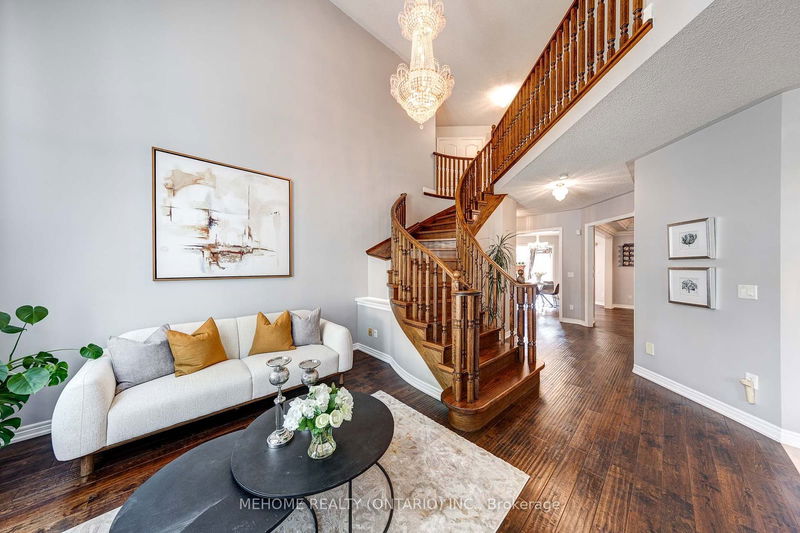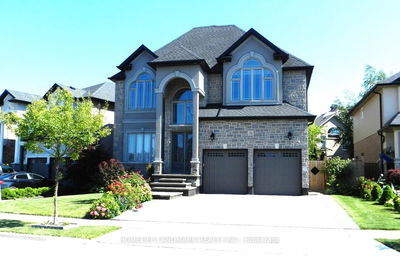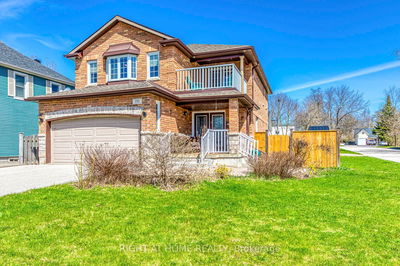2066 Helmsley
West Oak Trails | Oakville
$2,149,900.00
Listed 19 days ago
- 4 bed
- 4 bath
- 3000-3500 sqft
- 4.0 parking
- Detached
Instant Estimate
$2,069,541
-$80,359 compared to list price
Upper range
$2,257,344
Mid range
$2,069,541
Lower range
$1,881,739
Property history
- Sep 18, 2024
- 19 days ago
Price Change
Listed for $2,149,900.00 • 4 days on market
Location & area
Schools nearby
Home Details
- Description
- This amazing & stunning 3400 sqft family home offers a perfect balance of functionality and elegance. The spacious interior features four bedrooms plus home theatre room (THX 7.1, leveled seating, 9.4' screen) in the basement, four bathrooms, providing ample space for your growing family. The well-designed living spaces offer both comfort and style, creating an inviting atmosphere for daily living and entertaining. Walk into elegance with all hardwood floors, Open-concept kitchen featuring quarts countertops, and high-end finishes. The backyard is landscaped with cement walkway front to back + Hot Tub Pad - Hookup Ready To Go. Situated in the great family neighborhood of West Oak Trails, this home is conveniently located near quality schools, parks, and amenities, ensuring a convenient and enjoyable lifestyle.
- Additional media
- https://www.photographyh.com/mls/f225a/
- Property taxes
- $7,528.45 per year / $627.37 per month
- Basement
- Finished
- Year build
- 16-30
- Type
- Detached
- Bedrooms
- 4
- Bathrooms
- 4
- Parking spots
- 4.0 Total | 2.0 Garage
- Floor
- -
- Balcony
- -
- Pool
- None
- External material
- Brick
- Roof type
- -
- Lot frontage
- -
- Lot depth
- -
- Heating
- Forced Air
- Fire place(s)
- Y
- Main
- Living
- 13’7” x 9’11”
- Dining
- 14’3” x 12’10”
- Kitchen
- 26’1” x 12’0”
- Breakfast
- 15’5” x 15’9”
- Family
- 19’1” x 11’9”
- Den
- 11’4” x 10’12”
- 2nd
- Prim Bdrm
- 22’12” x 12’9”
- 2nd Br
- 16’1” x 11’12”
- 3rd Br
- 11’11” x 11’11”
- 4th Br
- 12’2” x 11’1”
- Bsmt
- Rec
- 43’7” x 21’11”
Listing Brokerage
- MLS® Listing
- W9355099
- Brokerage
- MEHOME REALTY (ONTARIO) INC.
Similar homes for sale
These homes have similar price range, details and proximity to 2066 Helmsley









