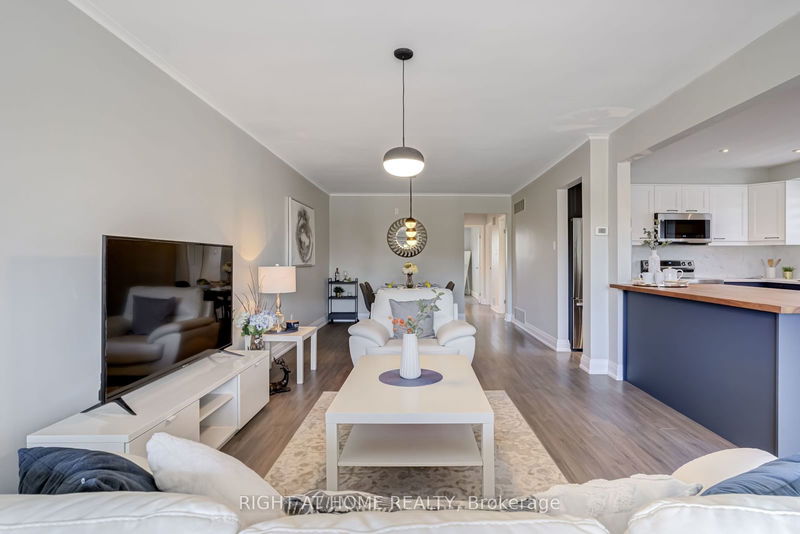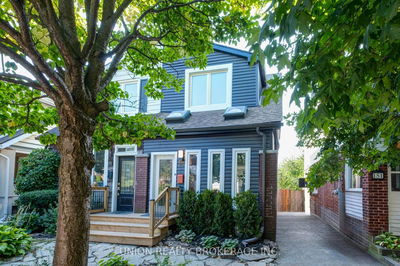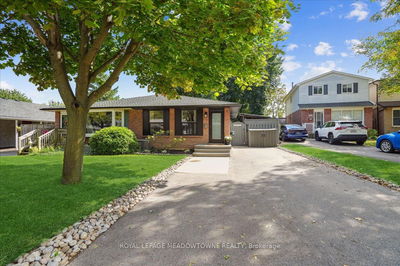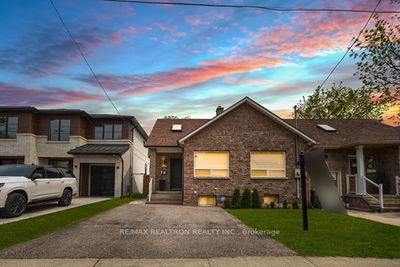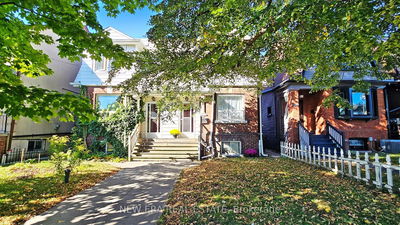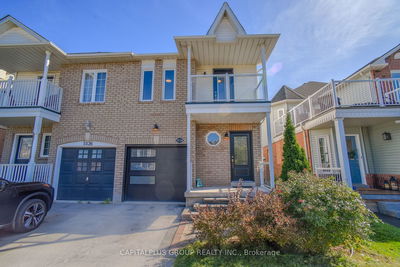484 Kelvedon
Rathwood | Mississauga
$1,239,000.00
Listed 19 days ago
- 3 bed
- 2 bath
- 1500-2000 sqft
- 3.0 parking
- Semi-Detached
Instant Estimate
$1,219,925
-$19,075 compared to list price
Upper range
$1,330,828
Mid range
$1,219,925
Lower range
$1,109,023
Property history
- Sep 18, 2024
- 19 days ago
Price Change
Listed for $1,239,000.00 • 15 days on market
- Apr 17, 2024
- 6 months ago
Terminated
Listed for $1,259,000.00 • 3 months on market
Location & area
Schools nearby
Home Details
- Description
- Come see this beautifully renovated semi-detached raised bungalow in the heart of Mississauga. 3+1 bedrooms, 2 bath. Vinyl floors throughout home. Living/dining room combined. Kitchen features a centre island with eat in area, S.S appliances, and walk-out to backyard. Primary bedroom has vinyl floors, pot lights and closet. Second bedroom has pot lights, window, and closet. Third bedroom has vinyl floors, window, and closet. Laundry is conveniently located on the main floor. Basement features separate entrance and laundry room. Kitchen features S.S appliances, pot lights and backsplash. Family room is combined with living room and has pot lights and brick fireplace. Living room can easily be turned into a second bedroom. Bedroom has vinyl floors and feature wall and window. Enjoy your morning coffee on the front balcony or in your backyard. Close to community centre, Square One Shopping Centre, Celebration Square, parks and schools
- Additional media
- -
- Property taxes
- $5,360.12 per year / $446.68 per month
- Basement
- Finished
- Basement
- Sep Entrance
- Year build
- -
- Type
- Semi-Detached
- Bedrooms
- 3 + 1
- Bathrooms
- 2
- Parking spots
- 3.0 Total | 1.0 Garage
- Floor
- -
- Balcony
- -
- Pool
- None
- External material
- Brick
- Roof type
- -
- Lot frontage
- -
- Lot depth
- -
- Heating
- Forced Air
- Fire place(s)
- Y
- Main
- Living
- 11’4” x 18’9”
- Dining
- 10’9” x 7’11”
- Kitchen
- 10’4” x 16’10”
- Br
- 10’5” x 8’6”
- Prim Bdrm
- 10’4” x 14’6”
- Br
- 10’9” x 9’10”
- Bathroom
- 7’3” x 7’7”
- Bsmt
- Kitchen
- 10’3” x 11’8”
- Family
- 10’6” x 22’5”
- Living
- 10’6” x 5’1”
- Br
- 10’7” x 10’8”
- Bathroom
- 10’2” x 4’7”
Listing Brokerage
- MLS® Listing
- W9355163
- Brokerage
- RIGHT AT HOME REALTY
Similar homes for sale
These homes have similar price range, details and proximity to 484 Kelvedon




