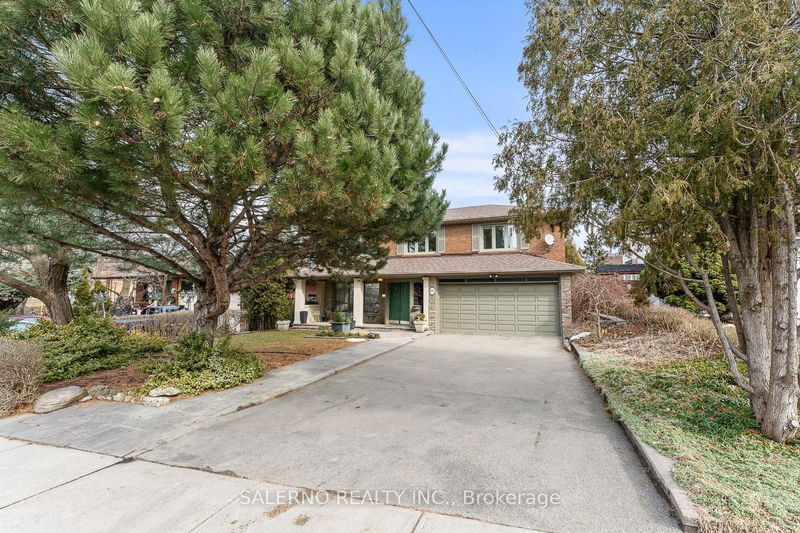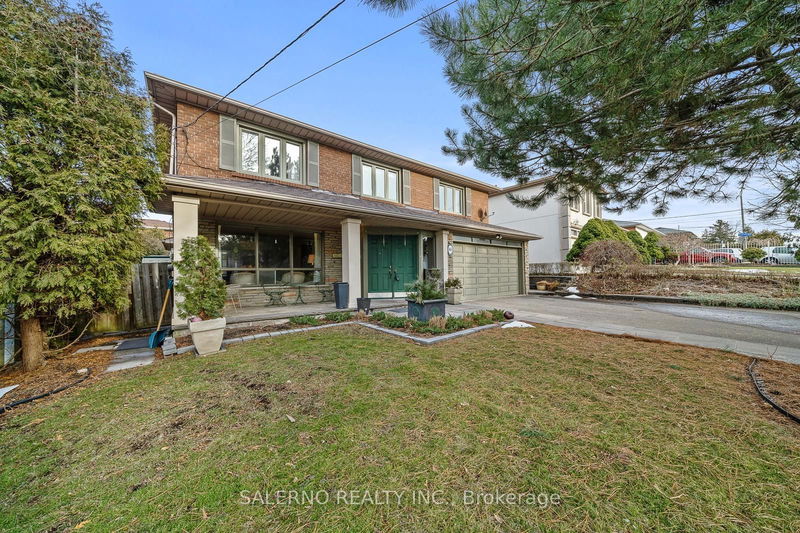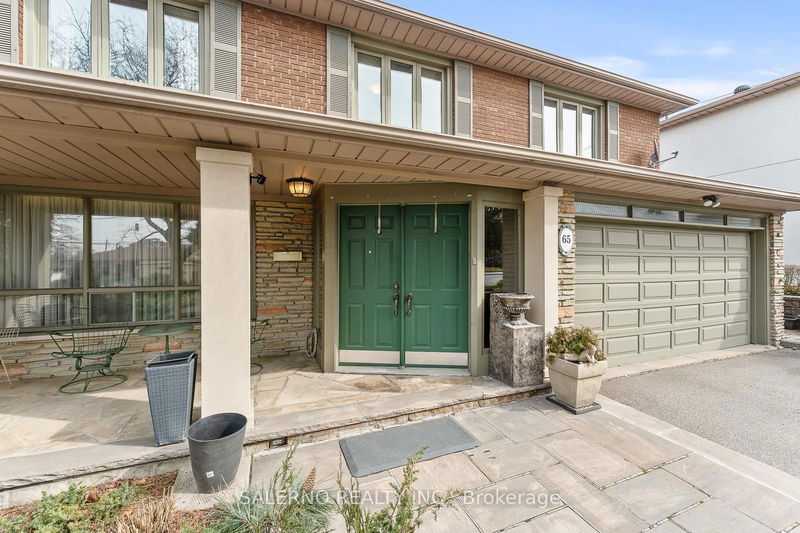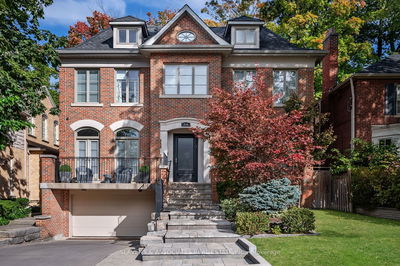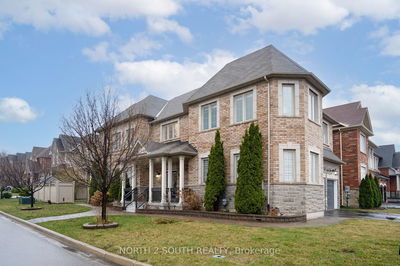65 Arkwright
Rustic | Toronto
$1,498,000.00
Listed 20 days ago
- 4 bed
- 4 bath
- - sqft
- 6.0 parking
- Detached
Instant Estimate
$1,477,209
-$20,791 compared to list price
Upper range
$1,638,005
Mid range
$1,477,209
Lower range
$1,316,413
Property history
- Now
- Listed on Sep 18, 2024
Listed for $1,498,000.00
20 days on market
- Mar 7, 2024
- 7 months ago
Suspended
Listed for $1,549,000.00 • 8 days on market
- Feb 27, 2024
- 7 months ago
Terminated
Listed for $1,428,000.00 • 9 days on market
Location & area
Schools nearby
Home Details
- Description
- Welcome To 65 Arkwright St. Located in the Rustic Area, Homes Rarely Offered for Sale! This 4 Bedroom, 4 Bathroom Home Sits On Large 54.22 X 111.09ft Lot. Living Areas Feature Original Hardwood And Tile Flooring And Wainscoting. Immaculately Maintained By The Original Owners! Main Floor Features An Office & Family Room With Walk Outs To Yard! Primary Bedroom Features Ample Closet Space & A 3pc Ensuite. Additional Bedrooms Are Bright & Spacious! Fully Finished Basement Featuring A Second Kitchen, Laundry Room, Rec Room & Ample Storage Space! Large Yard Features A Deck & Mature Trees Offering Tons Of Privacy! Located Minutes Away From Public Transit, Hwy 400 & 401, Humber River Hospital, Shopping & Schools!
- Additional media
- https://tours.digenovamedia.ca/65-arkwright-street-toronto-on-m6l-2y4?branded=0
- Property taxes
- $5,236.91 per year / $436.41 per month
- Basement
- Finished
- Year build
- -
- Type
- Detached
- Bedrooms
- 4
- Bathrooms
- 4
- Parking spots
- 6.0 Total | 2.0 Garage
- Floor
- -
- Balcony
- -
- Pool
- None
- External material
- Brick
- Roof type
- -
- Lot frontage
- -
- Lot depth
- -
- Heating
- Forced Air
- Fire place(s)
- Y
- Main
- Living
- 12’8” x 22’10”
- Office
- 10’10” x 11’8”
- Kitchen
- 8’12” x 11’10”
- Breakfast
- 7’7” x 11’10”
- Family
- 18’8” x 15’8”
- Dining
- 11’9” x 17’2”
- Upper
- Prim Bdrm
- 12’10” x 16’11”
- 2nd Br
- 9’7” x 12’0”
- 3rd Br
- 10’11” x 10’3”
- 4th Br
- 13’1” x 10’3”
- Lower
- Kitchen
- 12’4” x 13’4”
- Rec
- 28’3” x 11’2”
Listing Brokerage
- MLS® Listing
- W9355166
- Brokerage
- SALERNO REALTY INC.
Similar homes for sale
These homes have similar price range, details and proximity to 65 Arkwright

