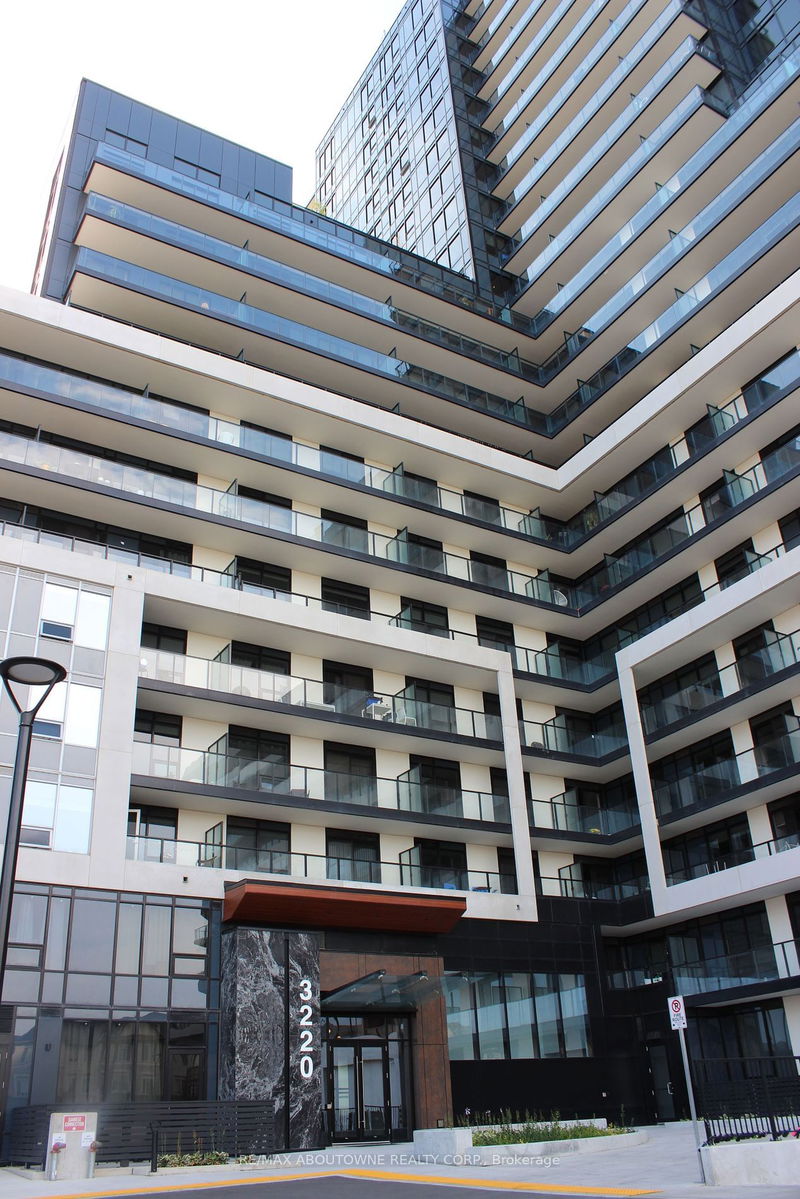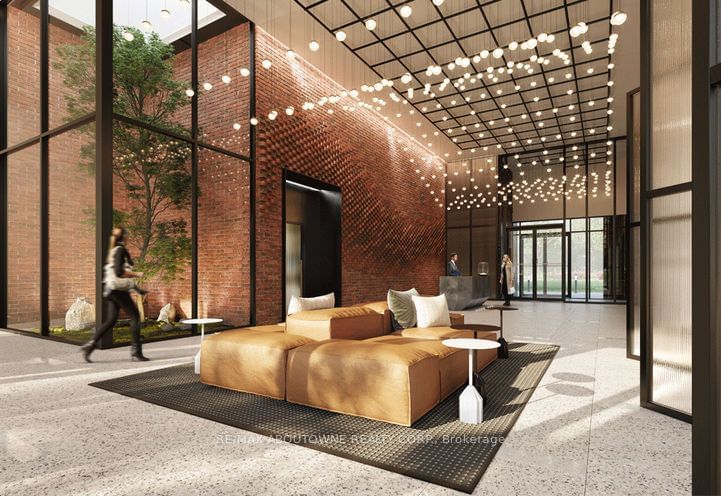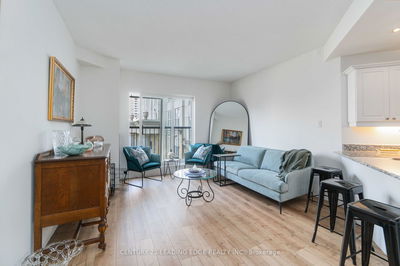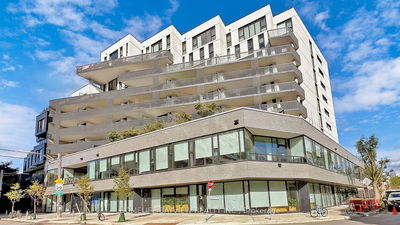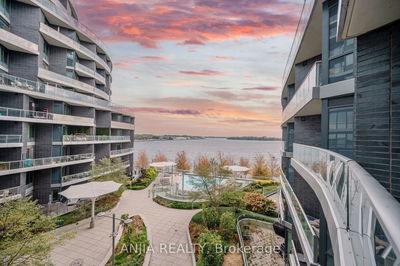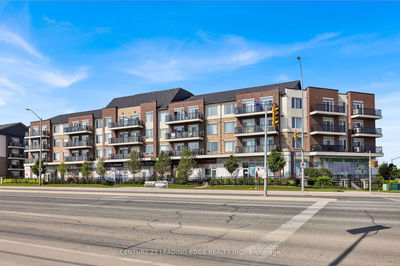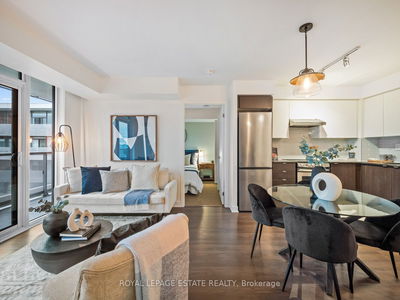1602 - 3220 William Coltson
Rural Oakville | Oakville
$779,900.00
Listed 20 days ago
- 2 bed
- 2 bath
- 700-799 sqft
- 1.0 parking
- Condo Apt
Instant Estimate
$752,115
-$27,785 compared to list price
Upper range
$825,088
Mid range
$752,115
Lower range
$679,141
Property history
- Now
- Listed on Sep 18, 2024
Listed for $779,900.00
20 days on market
Location & area
Schools nearby
Home Details
- Description
- Outstanding and well-built by Branthaven, this new 2 Bedroom, 2 Bathroom, coveted corner unit has afunctional, open concept layout featuring stainless steel kitchen appliances, lots of counter space and a Smart Home Device. Custom pot lights, modern light fixtures and upgraded cabinet hardware including large windows with bright natural light and unobstructed S/W views to catch amazing sunsets. The bedrooms have big windows, ample closet space with wide-plank flooring and custom roller shades throughout the unit. There are a number of upgrades including cabinets and a parking spot with an EV charger. The location is optimal with close proximity to Sheridan College, Hospital, Restaurants, Shopping & Schools, 403/401/407/QEW, Short ride to GO Station. Great building amenities include: 24/7 Concierge, Fitness Centre, Party Room, Rooftop Deck with BBQ and more. Come see for yourself as the unit, building and location in Oakville is Great!
- Additional media
- https://my.matterport.com/show/?m=Sh8UoK2qFYg&mls=1
- Property taxes
- $0.00 per year / $0.00 per month
- Condo fees
- $576.87
- Basement
- None
- Year build
- New
- Type
- Condo Apt
- Bedrooms
- 2
- Bathrooms
- 2
- Pet rules
- Restrict
- Parking spots
- 1.0 Total | 1.0 Garage
- Parking types
- Owned
- Floor
- -
- Balcony
- Open
- Pool
- -
- External material
- Concrete
- Roof type
- -
- Lot frontage
- -
- Lot depth
- -
- Heating
- Forced Air
- Fire place(s)
- N
- Locker
- Owned
- Building amenities
- Exercise Room, Games Room, Media Room, Party/Meeting Room, Rooftop Deck/Garden, Visitor Parking
- Flat
- Kitchen
- 12’9” x 10’8”
- Living
- 10’6” x 10’10”
- Prim Bdrm
- 9’10” x 11’6”
- 2nd Br
- 9’4” x 10’9”
- Bathroom
- 6’4” x 6’4”
- Bathroom
- 10’6” x 6’12”
Listing Brokerage
- MLS® Listing
- W9355245
- Brokerage
- RE/MAX ABOUTOWNE REALTY CORP.
Similar homes for sale
These homes have similar price range, details and proximity to 3220 William Coltson

