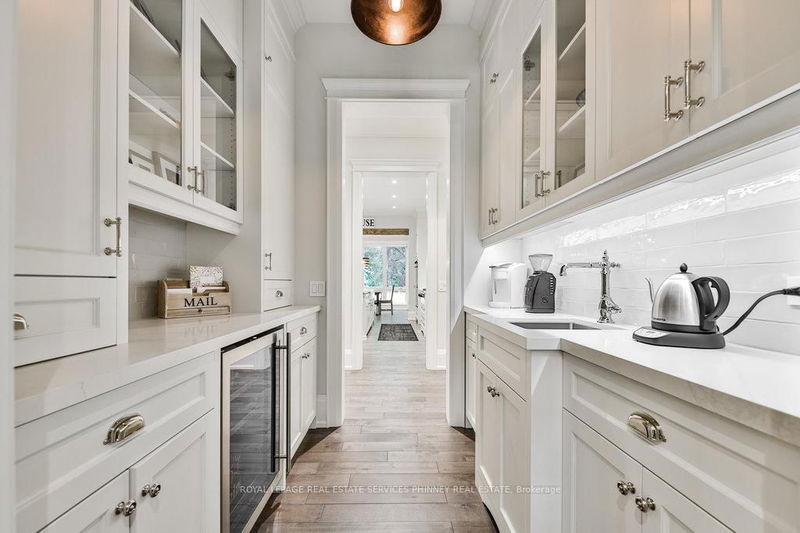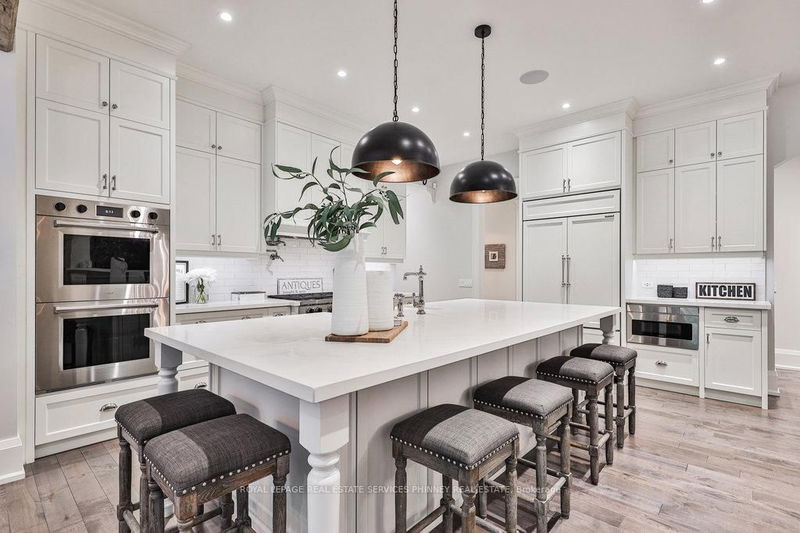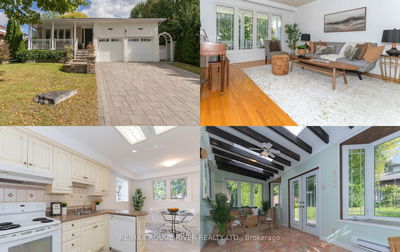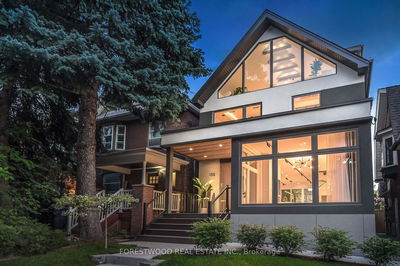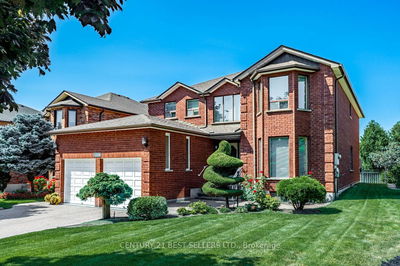1414 Wateska
Lorne Park | Mississauga
$4,790,000.00
Listed 20 days ago
- 4 bed
- 6 bath
- 3500-5000 sqft
- 7.0 parking
- Detached
Instant Estimate
$5,324,319
+$534,319 compared to list price
Upper range
$6,131,617
Mid range
$5,324,319
Lower range
$4,517,021
Property history
- Sep 18, 2024
- 20 days ago
Sold conditionally
Listed for $4,790,000.00 • on market
- Jun 22, 2023
- 1 year ago
Terminated
Listed for $5,188,000.00 • about 1 month on market
Location & area
Schools nearby
Home Details
- Description
- This beautiful Richard Kossak designed home is a masterful blend of elegance and contemporary design, offering a haven of luxury, comfort, and style. Located in prestigious and top-rated Lorne Park school district, your children will be well taken care of at Tecumseh Public School and/or Lorne Park Secondary School. Enjoy open concept with well-defined principal rooms. Indulge in culinary delights in the gourmet kitchen. The spacious family room, dining room, covered rear porch with outdoor fireplace and two additional exterior sitting areas will make hosting gatherings easy and enjoyable. Work from the home office overlooking the front garden. Primary bedroom with dressing room and spa-like ensuite; 3 additional bedrooms with 3 ensuites. Walk-up lower level is a place of comfort, entertainment, and rejuvenation.It features a rec room with bar area ideal for movie or games night, an exercise room with padded flooring, 5th bedroom, hobby room, and a full bathroom. The gardens have been professionally landscaped by Hidden Blossom.
- Additional media
- https://youtu.be/cf0bCLni4aQ
- Property taxes
- $23,306.50 per year / $1,942.21 per month
- Basement
- Other
- Year build
- 0-5
- Type
- Detached
- Bedrooms
- 4 + 1
- Bathrooms
- 6
- Parking spots
- 7.0 Total | 3.0 Garage
- Floor
- -
- Balcony
- -
- Pool
- None
- External material
- Stone
- Roof type
- -
- Lot frontage
- -
- Lot depth
- -
- Heating
- Forced Air
- Fire place(s)
- Y
- Main
- Office
- 13’5” x 13’5”
- Dining
- 17’9” x 13’1”
- Kitchen
- 16’12” x 13’9”
- Breakfast
- 16’11” x 11’2”
- Family
- 21’8” x 16’12”
- 2nd
- Prim Bdrm
- 17’3” x 13’3”
- Br
- 12’2” x 11’3”
- 2nd Br
- 16’9” x 12’3”
- 3rd Br
- 16’9” x 12’3”
- Lower
- 4th Br
- 16’7” x 15’4”
- Rec
- 27’12” x 18’6”
- Exercise
- 21’3” x 18’11”
Listing Brokerage
- MLS® Listing
- W9355264
- Brokerage
- ROYAL LEPAGE REAL ESTATE SERVICES PHINNEY REAL ESTATE
Similar homes for sale
These homes have similar price range, details and proximity to 1414 Wateska


