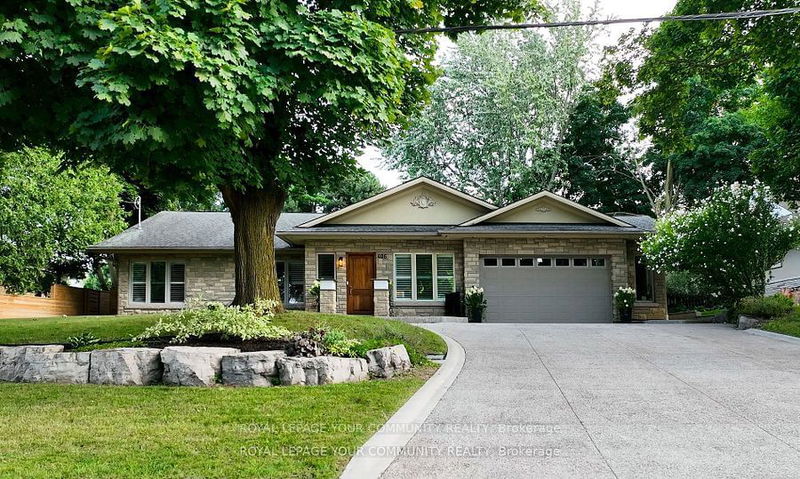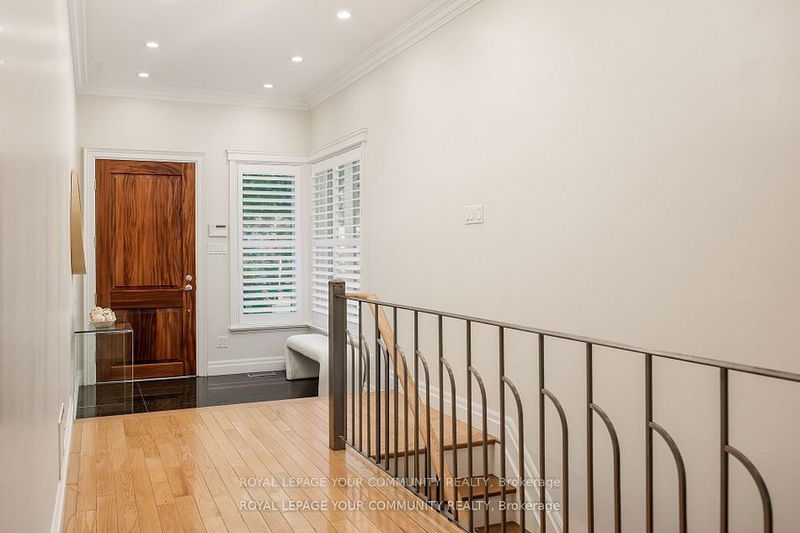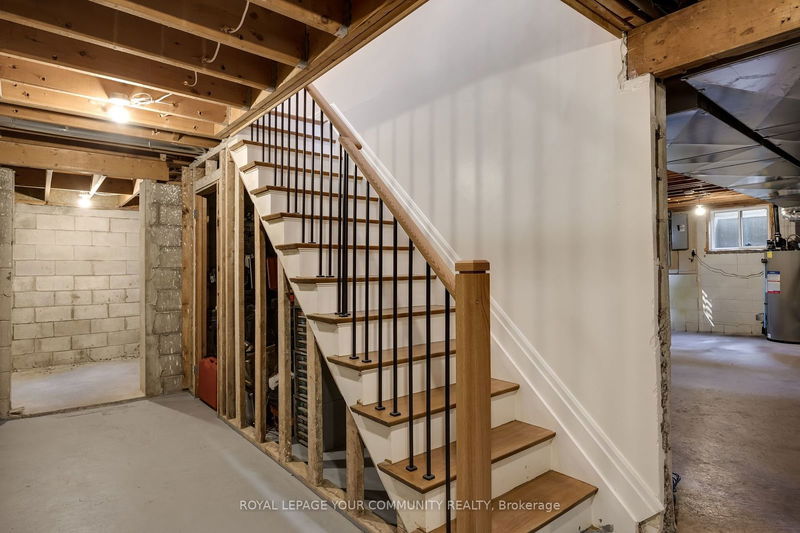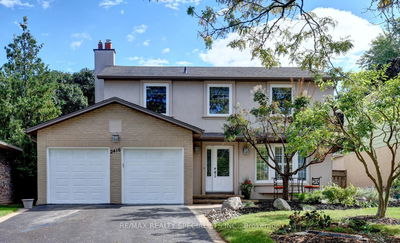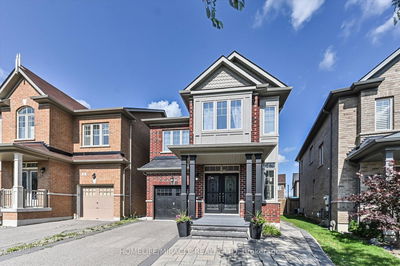406 The Kingsway
Princess-Rosethorn | Toronto
$2,798,800.00
Listed 20 days ago
- 4 bed
- 3 bath
- - sqft
- 8.0 parking
- Detached
Instant Estimate
$2,771,444
-$27,356 compared to list price
Upper range
$3,181,221
Mid range
$2,771,444
Lower range
$2,361,668
Property history
- Now
- Listed on Sep 18, 2024
Listed for $2,798,800.00
20 days on market
- Sep 10, 2024
- 28 days ago
Terminated
Listed for $2,698,800.00 • 8 days on market
Location & area
Schools nearby
Home Details
- Description
- Nestled in the prestigious Kingsway neighbourhood, this stunning detached ranch-style bungalow sits on an oversized lot with 4 bedrooms & 3 baths. The foyer opens to a bright, sunken family room, leading to an inviting eat-in kitchen and dining area with vaulted ceilings. Step through the sliding door to a covered patio that overlooks a beautiful backyard oasis, complete with a garden, pergola, and stone landscaping. The fenced backyard has a custom-built stone shed fitted with interior & exterior lighting and the potential to turn into a cabana. The primary suite has his and her closets, a walk-in closet, & a luxurious 5-piece Ensuite. The second bedroom includes a 3-piece Ensuite, while the third and fourth bedrooms share a 5-piece bath with a double vanity. Hardwood floors and ample storage throughout, with limestone tiles in the kitchen and dining area. Ample square footage in unfinished basement with high ceilings in certain areas and a separate walkup, ideal for a home office, gym, movie theatre, in-law suite, or rental. The two-car garage features vaulted ceilings & additional storage. *** EXTRAS *** Eco-friendly cistern for sprinklers, 200&100AMP panels, garage floor snow melt rough-in, & attic AC unit.
- Additional media
- https://www.youtube.com/watch?v=vTUo15mTeP8
- Property taxes
- $9,878.14 per year / $823.18 per month
- Basement
- Unfinished
- Basement
- Walk-Up
- Year build
- -
- Type
- Detached
- Bedrooms
- 4
- Bathrooms
- 3
- Parking spots
- 8.0 Total | 2.0 Garage
- Floor
- -
- Balcony
- -
- Pool
- None
- External material
- Stone
- Roof type
- -
- Lot frontage
- -
- Lot depth
- -
- Heating
- Forced Air
- Fire place(s)
- Y
- Ground
- Foyer
- 26’5” x 7’10”
- Family
- 19’4” x 13’9”
- Dining
- 26’7” x 14’3”
- Kitchen
- 14’3” x 18’8”
- Prim Bdrm
- 17’9” x 11’5”
- 2nd Br
- 22’6” x 11’5”
- 3rd Br
- 14’9” x 11’8”
- 4th Br
- 14’9” x 11’8”
Listing Brokerage
- MLS® Listing
- W9356480
- Brokerage
- ROYAL LEPAGE YOUR COMMUNITY REALTY
Similar homes for sale
These homes have similar price range, details and proximity to 406 The Kingsway
