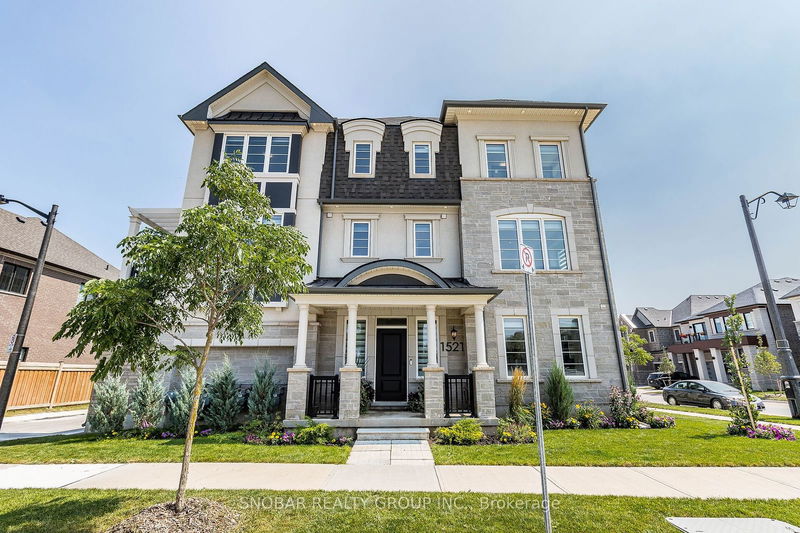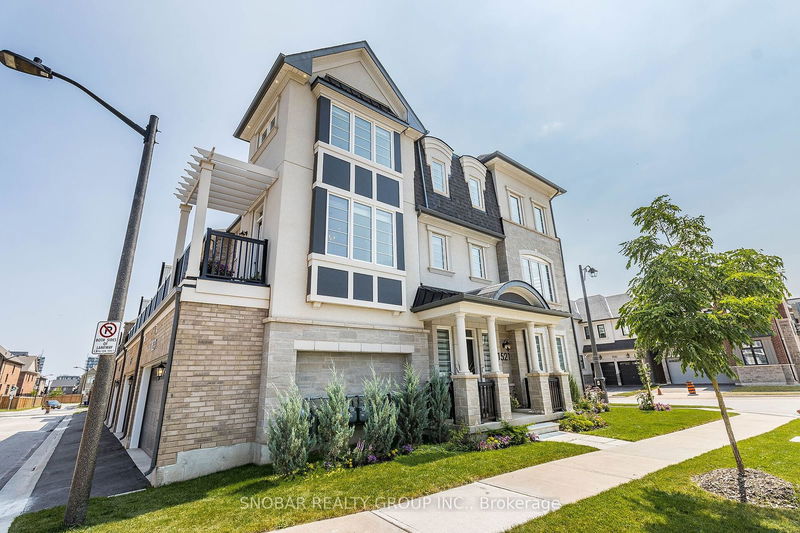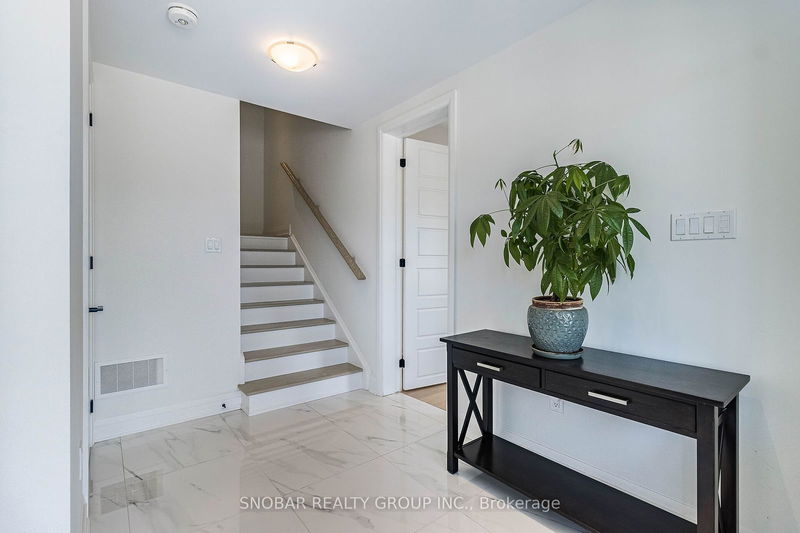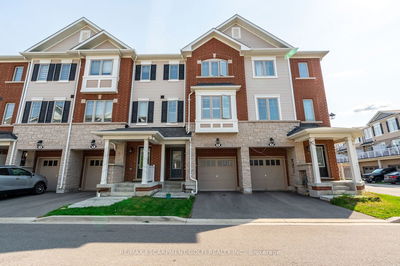1521 Lakeport
Rural Oakville | Oakville
$1,348,000.00
Listed 21 days ago
- 4 bed
- 4 bath
- 2000-2500 sqft
- 2.0 parking
- Att/Row/Twnhouse
Instant Estimate
$1,313,495
-$34,505 compared to list price
Upper range
$1,462,386
Mid range
$1,313,495
Lower range
$1,164,605
Property history
- Now
- Listed on Sep 18, 2024
Listed for $1,348,000.00
21 days on market
- Aug 15, 2024
- 2 months ago
Terminated
Listed for $1,399,000.00 • about 1 month on market
Location & area
Schools nearby
Home Details
- Description
- Welcome to the prestigious Upper Joshua Creek neighborhood. This stunning corner unit townhouse, overlooking a serene pond, features 4 bedrooms, 4 bathrooms, and a 2-car garage. The open-concept kitchen is equipped with a modern, large center island, quartz countertops, and top-of-the-line GE Cafe matte white appliances, including a gas cooktop and French door double convection oven. Hardwood floors run throughout the home, leading to a spacious balcony perfect for BBQs and entertaining (equipped with gas line). The bright living and dining rooms are bathed in natural light. An elegant oak staircase with Victorian posts leading to the primary bedroom suite offers a walk-in closet and a luxurious 5-piece ensuite with double sinks. Additionally, the above ground floor includes a fourth bedroom with its own 4-piece ensuite, making it ideal for guests or an in-law suite. This family-friendly community is conveniently located near grocery stores, schools, and highways, with parks, nature trails, and green spaces all within walking distance.
- Additional media
- https://tours.myvisuallistings.com/cvtnb/349921
- Property taxes
- $5,018.53 per year / $418.21 per month
- Basement
- None
- Year build
- 0-5
- Type
- Att/Row/Twnhouse
- Bedrooms
- 4
- Bathrooms
- 4
- Parking spots
- 2.0 Total | 2.0 Garage
- Floor
- -
- Balcony
- -
- Pool
- None
- External material
- Brick
- Roof type
- -
- Lot frontage
- -
- Lot depth
- -
- Heating
- Forced Air
- Fire place(s)
- N
- 2nd
- Living
- 9’1” x 14’1”
- Kitchen
- 13’3” x 10’1”
- Breakfast
- 9’1” x 11’1”
- 3rd
- Prim Bdrm
- 14’7” x 12’4”
- 2nd Br
- 9’1” x 10’7”
- 3rd Br
- 10’0” x 9’10”
- Ground
- 4th Br
- 10’12” x 13’1”
Listing Brokerage
- MLS® Listing
- W9356134
- Brokerage
- SNOBAR REALTY GROUP INC.
Similar homes for sale
These homes have similar price range, details and proximity to 1521 Lakeport









