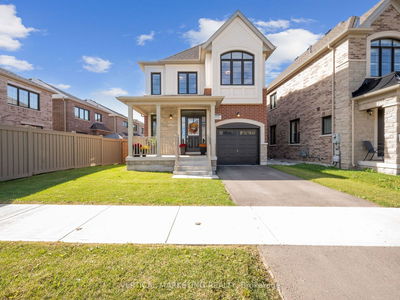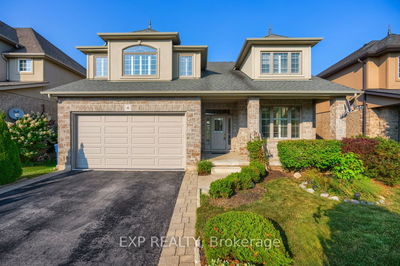2159 Belgrave
Tyandaga | Burlington
$1,549,900.00
Listed 19 days ago
- 4 bed
- 4 bath
- - sqft
- 4.0 parking
- Detached
Instant Estimate
$1,528,845
-$21,055 compared to list price
Upper range
$1,697,317
Mid range
$1,528,845
Lower range
$1,360,374
Property history
- Now
- Listed on Sep 18, 2024
Listed for $1,549,900.00
19 days on market
- Aug 21, 2024
- 2 months ago
Terminated
Listed for $1,699,900.00 • 28 days on market
- May 10, 2024
- 5 months ago
Terminated
Listed for $1,699,900.00 • 3 months on market
Location & area
Schools nearby
Home Details
- Description
- Unparalleled living experience in rarely offered Tyandaga Highlands, Burlington's best kept secret. Nestled in Burlington's prestigious neighbourhood & steps to hours of hiking on escarpment trails. This 4+1 bed, 3.5 bath home offers over 3900 sf of finished living space and is located on a quiet court, providing privacy & tranquility on a spacious lot. A welcoming foyer leads to a beautifully designed main floor. Unwind in the cozy family room w/ a gas fireplace, or host elegant dinners in the living & dining rooms with French doors. The kitchen features s/s appliances, granite countertops, and a generous dining area that flows seamlessly onto the deck, perfect for outdoor enjoyment. The primary bed is a private retreat with a walk-in closet and a luxurious 4pc bath. Three additional bedrooms offer comfort for family or guests. The fully finished basement provides versatile space for an office rec room, along with ample storage. This home combines elegance and functionality, making it a true gem.
- Additional media
- https://www.youtube.com/watch?v=q4mxSQ5QneA
- Property taxes
- $6,261.81 per year / $521.82 per month
- Basement
- Finished
- Basement
- Full
- Year build
- 31-50
- Type
- Detached
- Bedrooms
- 4 + 1
- Bathrooms
- 4
- Parking spots
- 4.0 Total | 2.0 Garage
- Floor
- -
- Balcony
- -
- Pool
- None
- External material
- Brick
- Roof type
- -
- Lot frontage
- -
- Lot depth
- -
- Heating
- Forced Air
- Fire place(s)
- Y
- Main
- Family
- 12’12” x 18’1”
- Kitchen
- 13’6” x 9’8”
- Breakfast
- 11’5” x 10’12”
- Living
- 13’4” x 17’5”
- Dining
- 13’4” x 10’9”
- 2nd
- Prim Bdrm
- 13’9” x 19’2”
- 2nd Br
- 12’6” x 8’2”
- 3rd Br
- 12’4” x 13’5”
- 4th Br
- 12’4” x 13’5”
- Bsmt
- Rec
- 22’0” x 18’6”
- 5th Br
- 14’12” x 10’8”
- Den
- 11’9” x 5’8”
Listing Brokerage
- MLS® Listing
- W9356178
- Brokerage
- ROYAL LEPAGE BURLOAK REAL ESTATE SERVICES
Similar homes for sale
These homes have similar price range, details and proximity to 2159 Belgrave









