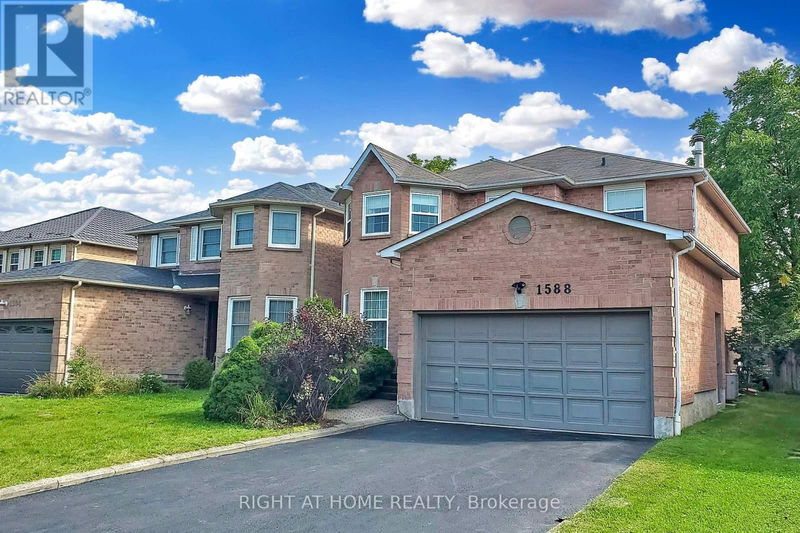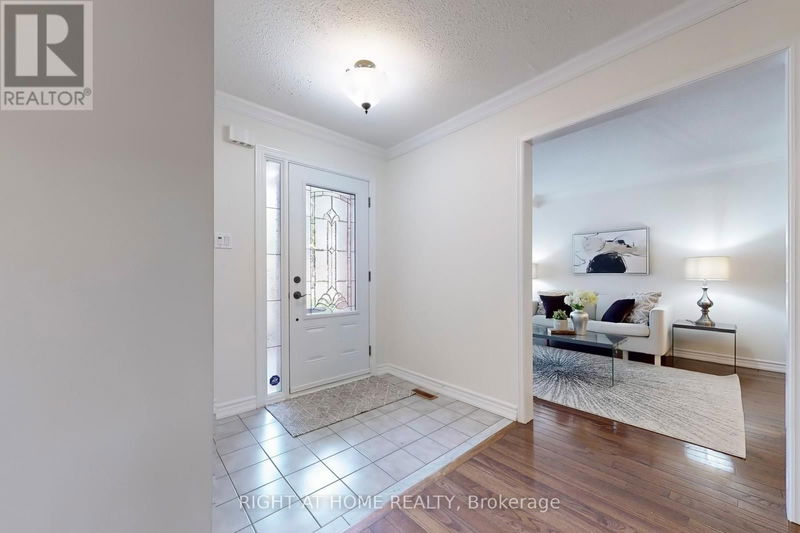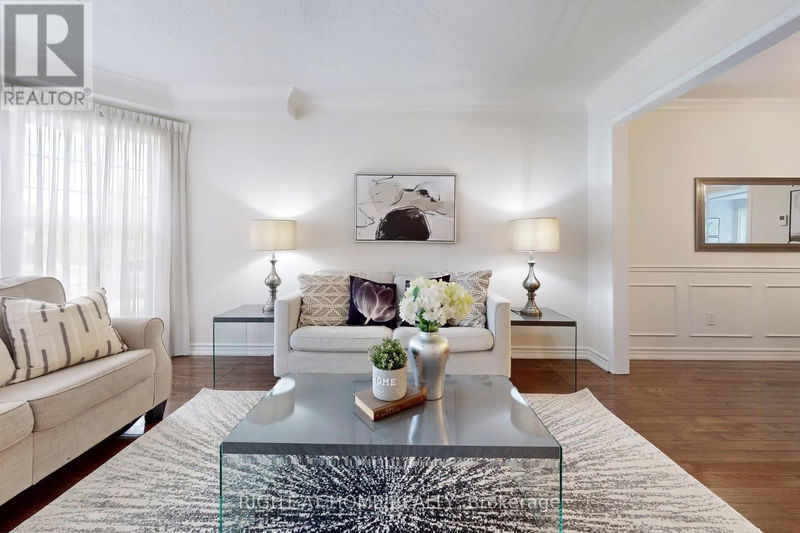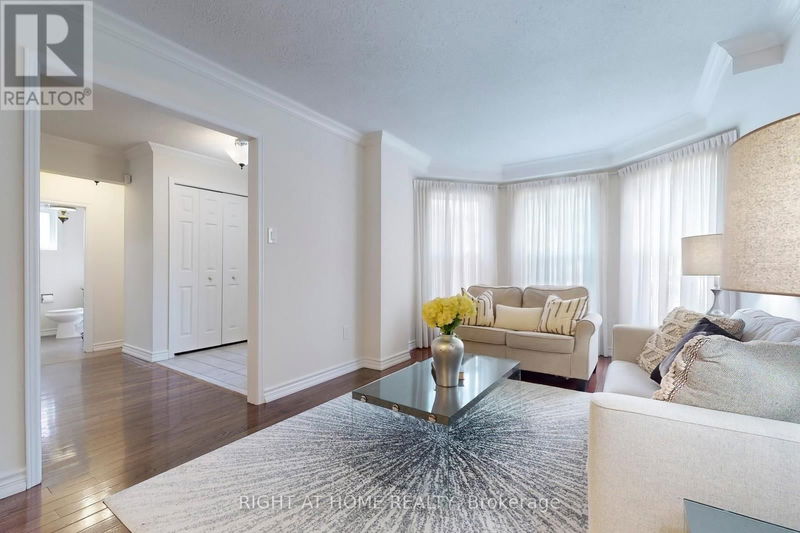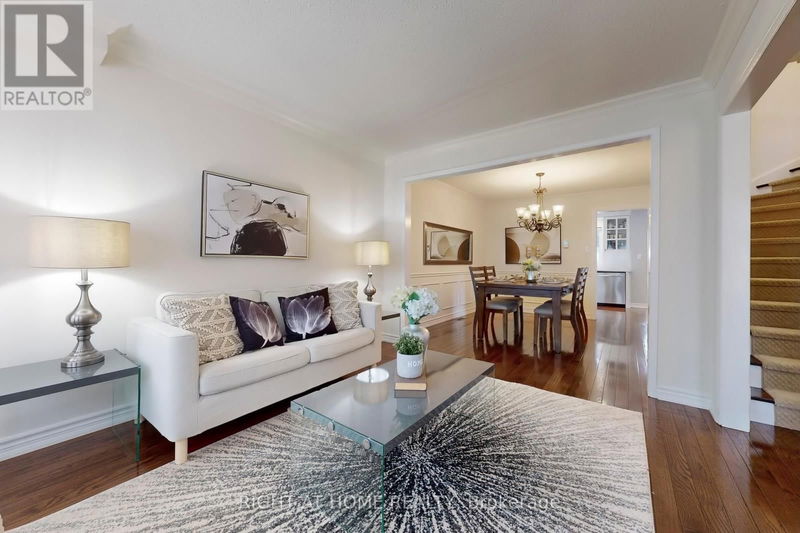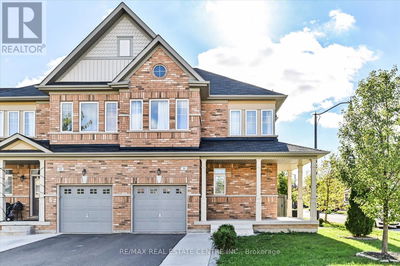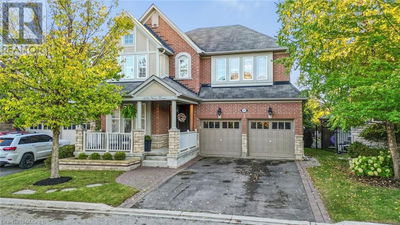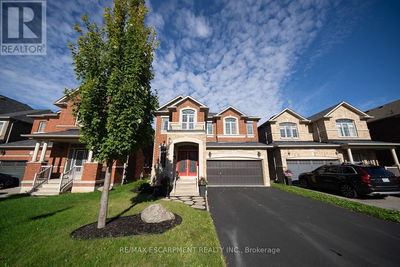1588 Summergrove
East Credit | Mississauga (East Credit)
$1,468,000.00
Listed 28 days ago
- 4 bed
- 4 bath
- - sqft
- 6 parking
- Single Family
Property history
- Now
- Listed on Sep 19, 2024
Listed for $1,468,000.00
28 days on market
Location & area
Schools nearby
Home Details
- Description
- Beautiful detached 4Bdrm 3.5 bathroom Home In the heart of Mississauga! This sun filled home offers four spacious bedrooms, open concept upgraded modern kitchen, professionally finished basement with 4pc bathroom, and a beautiful private backyard. An Interlock patio and mature walnut tree in the sun filled backyard makes it ideal for outdoor gatherings. Double garage has a mezzanine for extra storage space. Spacious Four car driveway. Spent $$$ in Renovation! Upgraded kitchen boasts stainless steel appliances, quartz countertops, ample storage space, and a large breakfast area. Basement offers an office, a 4 pcs bathroom, and a large recreation area. Main Flr Laundry, Inside Entry To Garage. Great Family Neighborhood. Steps to Streetsville main street, Close To Schools, bus stop, Comm Centre, Park, grocery, Heartland Shopping center. Upgrades: kitchen 2021, second floor main bathroom 2023, basement 2022. . **** EXTRAS **** S/S stove, range, refrigerator, built in dishwasher, Microwave, washer and dryer, one garage remote. (id:39198)
- Additional media
- https://www.winsold.com/tour/368340
- Property taxes
- $6,465.61 per year / $538.80 per month
- Basement
- Finished, N/A
- Year build
- -
- Type
- Single Family
- Bedrooms
- 4
- Bathrooms
- 4
- Parking spots
- 6 Total
- Floor
- Hardwood, Laminate
- Balcony
- -
- Pool
- -
- External material
- Brick
- Roof type
- -
- Lot frontage
- -
- Lot depth
- -
- Heating
- Forced air, Natural gas
- Fire place(s)
- -
- Basement
- Recreational, Games room
- 28’5” x 23’4”
- Office
- 8’10” x 8’8”
- Bathroom
- 0’0” x 0’0”
- Main level
- Living room
- 15’8” x 10’4”
- Dining room
- 11’12” x 10’4”
- Kitchen
- 9’4” x 9’4”
- Eating area
- 16’8” x 10’0”
- Family room
- 17’8” x 10’4”
- Second level
- Primary Bedroom
- 19’10” x 13’4”
- Bedroom 2
- 15’4” x 10’4”
- Bedroom 3
- 10’12” x 9’10”
- Bedroom 4
- 15’8” x 9’10”
Listing Brokerage
- MLS® Listing
- W9357649
- Brokerage
- RIGHT AT HOME REALTY
Similar homes for sale
These homes have similar price range, details and proximity to 1588 Summergrove
